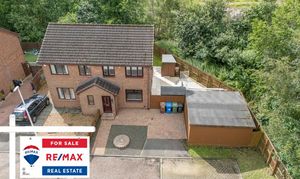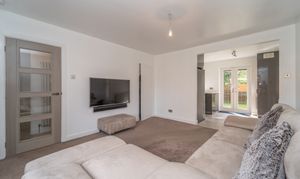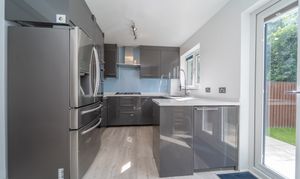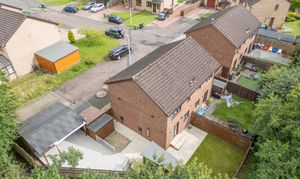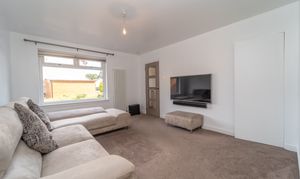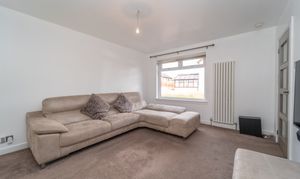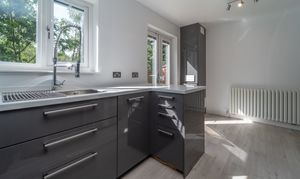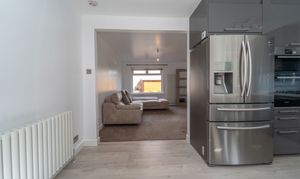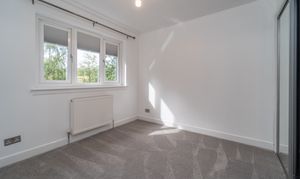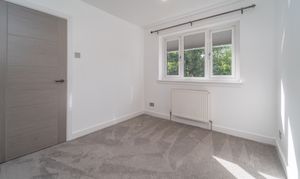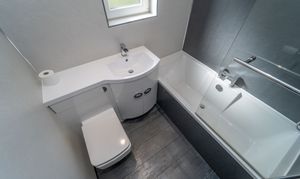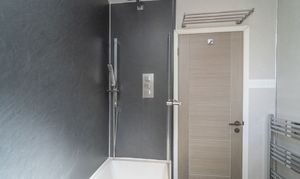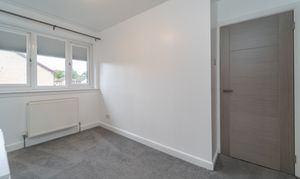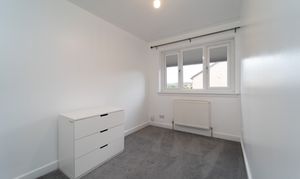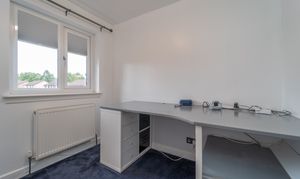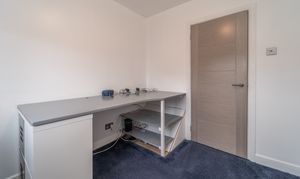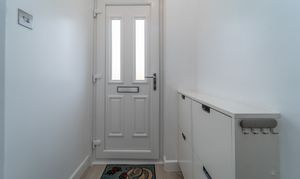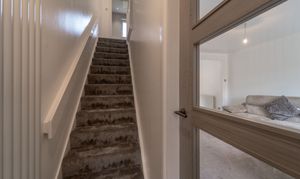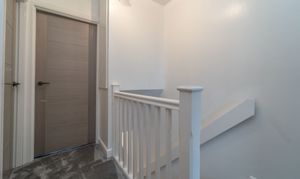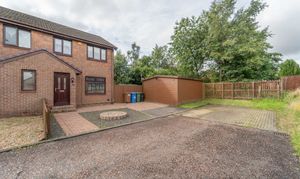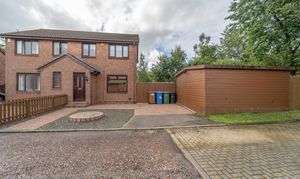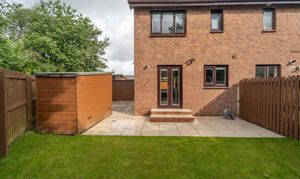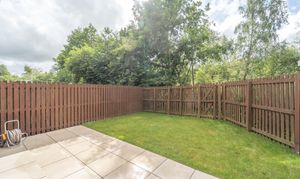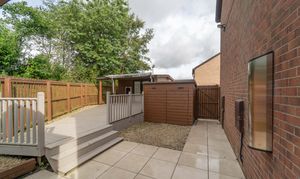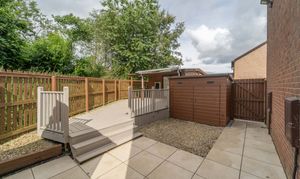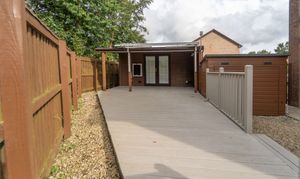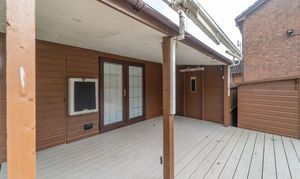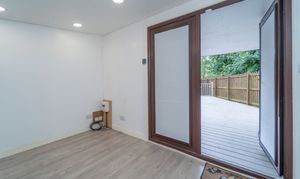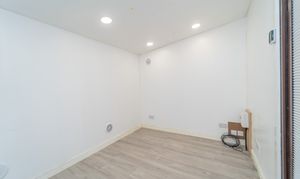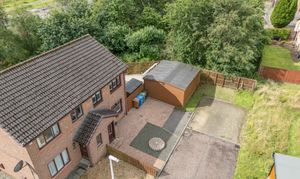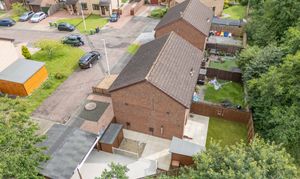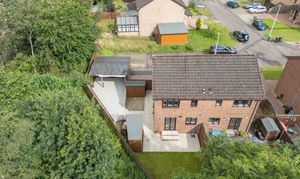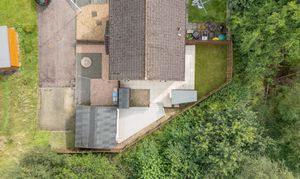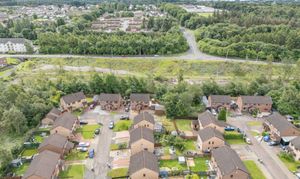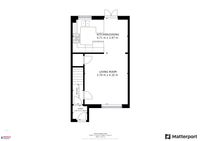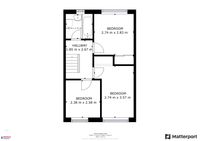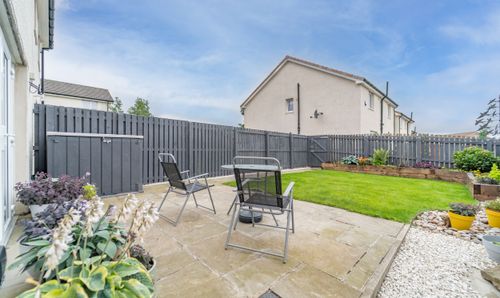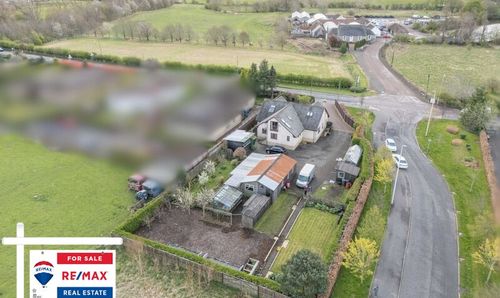Book a Viewing
To book a viewing for this property, please call RE/MAX Property, on 01506 418555.
To book a viewing for this property, please call RE/MAX Property, on 01506 418555.
3 Bedroom Semi Detached House, 53b Robertson Way, Knightsridge, Livingston, EH54 8RE
53b Robertson Way, Knightsridge, Livingston, EH54 8RE

RE/MAX Property
Remax Property, Remax House
Description
Derrick Mooney & RE/MAX Property welcomes you to this stunning 3 bedroom semi-detached house that is ready to move into (turn-key condition). Situated on a corner plot, this property boasts front, side, and rear gardens along with a garden office, outbuilding, shed and a large private decking area to enjoy those chill out days.
Step into the spacious interior and you will find a cosy living room that leads into a modern kitchen/dining area. The kitchen overlooks the fully enclosed side and rear gardens.
Upstairs, the property offers three well-appointed bedrooms, allowing plenty of space for a growing family or visiting guests. The primary bedroom features ample storage space and a peaceful ambience, ideal for unwinding after a long day.
In addition to the private driveway, this home is located in a sought-after location within a private estate. You'll enjoy the tranquillity of the surroundings while still being in close proximity to local amenities and transportation links.
Whether you're looking to entertain friends and family or simply relax in your own oasis, this property offers the perfect blend of comfort and convenience. Don't miss the opportunity to make this house your home . Viewings highly recommended!
Freehold Property.
Factor Fees: N/A.
Council Tax Band: C.
EPC: C.
EPC Rating: C
Virtual Tour
Other Virtual Tours:
Key Features
- Stunning 3 Bed Semi Detached House
- Turn Key Condition
- Private Driveway
- Front, Side And Rear Gardens On A Corner Plot
- Sought After Location In A Private Estate
- Fully Enclosed Side And Rear Garden
Property Details
- Property type: House
- Price Per Sq Foot: £283
- Approx Sq Feet: 743 sqft
- Property Age Bracket: 1990s
- Council Tax Band: C
- Property Ipack: Home Report
Rooms
Lounge
4.24m x 3.61m
Stylish contemporary lounge complimented by neutral decor, a soft plush carpet, designer radiator and a large window with natural light flooding the interior. Internal cupboard for essential storage.
View Lounge PhotosKitchen
4.62m x 2.92m
This modern sleek designed kitchen has gloss base and wall units, American fridge freezer, dish washer, professional sink mixer tap, five gas burner, electric oven and the essential wine cooler fridge, designer radiator, laminate flooring leading to the double patio door out to the large rear/side garden area.
View Kitchen PhotosDouble Bedroom
2.84m x 2.76m
Spacious double bedroom with grey carpet, white painted walls, essential double mirrored cupboard and triple window with views overlooking the rear garden and woodland.
View Double Bedroom PhotosFamily Bathroom
1.82m x 1.68m
This stylish bathroom consisting of high quality materials and thoughtful design. WC, sleek basin, tap and vanity unit. Bath with overhead rainfall shower and hand held shower, stainless steel towel radiator, downlights and laminate flooring.
View Family Bathroom PhotosDouble Bedroom
3.70m x 2.69m
Spacious double bedroom with soft neutral decor, grey carpet, inbuilt wardrobe consisting of shelving and drawers and a triple window to the front with views over the private driveway.
View Double Bedroom PhotosBedroom
2.77m x 2.37m
Third bedroom or use as an office as the owner is doing just now. White painted walls, soft carpet for flooring and a large window overlooking the front of the property.
View Bedroom PhotosFloorplans
Outside Spaces
Rear Garden
Impressive large rear, side fully enclosed garden with outbuildings along with a patio area and also a decking are.
View PhotosParking Spaces
Location
Robertson Way is a popular residential area of Knightsridge, in the heart of Livingston. It is close to local amenities and is well served by bus services and schools. Nearby Livingston North is a mainline train station with frequent services to Edinburgh and Glasgow. Livingston offers a superb selection of amenities with supermarkets, a cinema, restaurants, bars and sport and leisure facilities, banks, building societies and professional services. The town also boasts a fantastic array of shops from high street favourites to local retailers, as well as the Livingston Designer Outlet. The town is ideal for commuters with excellent links to the M8 motorway to Glasgow and Edinburgh, as well as frequent trains and buses running to these cities and surrounding towns. Livingston has excellent nursery, primary and secondary schools as well as West Lothian College.
Properties you may like
By RE/MAX Property
