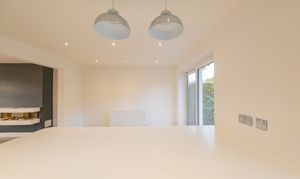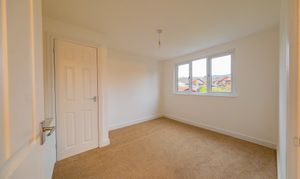3 Bedroom Semi Detached House, Glannant Way, Neath, SA11
Glannant Way, Neath, SA11
Description
This recently refurbished, semi-detached house offers an enviable combination of style and comfort. The spacious driveway provides off-road parking for several vehicles, ensuring that parking will never be a hassle. In addition, the detached garage offers further parking or storage options. Step inside this stunning home, and you will be greeted by a modern, brand new fitted kitchen and dining area - the perfect space to entertain friends and family. The recently installed double-glazed windows flood the property with natural light and significantly enhance energy efficiency. The property has been tastefully redecorated throughout, using high-quality materials and finishes, ensuring that this house is truly a cut above the rest.
Located in a sought-after village, this property offers the best of both worlds- a tranquil setting with easy access to Neath town centre and train station. Ideal for commuters or those who enjoy the convenience of city amenities, this property provides the perfect balance between peaceful village living and urban accessibility. The exterior of this property is just as impressive as the interior. The front garden is mainly laid to lawn and is both practical and aesthetically pleasing. A side access gate adds convenience and enhances the sense of privacy. Moving to the rear of the property, you will discover an enclosed and well-maintained garden, perfect for relaxation or hosting gatherings. An artificial turf area ensures all-year-round greenery, while the patio area provides a delightful spot for alfresco dining. Steps lead up to a stone chip area, offering a low-maintenance space with an additional patio and artificial turf area. Privacy is assured, thanks to the fully enclosed garden.
In summary, this three-bedroom semi-detached house, recently refurbished to a very high standard, offers the perfect blend of comfort, style, and practicality. With its brand new kitchen, double-glazed windows, and enclosed rear garden, it is an ideal home for a growing family or anyone seeking a modern and stylish property in a sought-after village location. Don't miss the opportunity to make this house your home.
Essential Info;
- The property is freehold
- Council Tax - tbc (Neath & Port Talbot)
- EPC = C
EPC Rating: F
Virtual Tour
Key Features
- Semi-Detached Home
- Driveway Providing Off-Road Parking For Several Vehicles
- Enclosed & Well-Maintained Rear Garden - Ideal For Relaxation and hosting Friends & Family
- Recently Refurbished To A Very High Standard Throughout
- Brand New Fitted Kitchen / Diner
- Brand New Double-Glazed Windows Throughout
- Sought-After Village Location
- Short Commute Into Neath Town Centre & Train Station
Property Details
- Property type: House
- Approx Sq Feet: 829 sqft
- Plot Sq Feet: 2,465 sqft
- Council Tax Band: TBD
Rooms
Living Room
3.95m x 5.07m
Bay window to front, radiator, wood-effect laminate flooring, radiator, open-plan entrance to kitchen / diner, staircase to first floor with storage underneath.
View Living Room PhotosKitchen / Diner
5.02m x 3.29m
Window to side & rear, interior window to living room, sliding patio door to rear, patio door to rear, radiator, wood-effect laminate flooring, fitted with a range of wall & base units with work preparation surfaces over, breakfast bar with integrated wine storage & wine cooler, integrated fridge / freezer, integrated washing machine, integrated oven with induction hob & cooker hood, composite sink with mixer tap and built-in drainage area.
View Kitchen / Diner PhotosBedroom Two
3.31m x 3.00m
Window to rear, radiator, fitted storage cupboard and fitted carpet.
View Bedroom Two PhotosBedroom Three / Study
2.88m x 1.96m
Window to front, radiator, fitted storage cupboard and fitted carpet.
View Bedroom Three / Study PhotosBathroom
Window to rear, wood-effect laminate flooring, heated towel rail, w.c, wash hand basin and paneled bath with shower over & shower screen.
View Bathroom PhotosFloorplans
Outside Spaces
Front Garden
Driveway leading to front garden mainly laid to lawn with side access gate.
View PhotosGarden
Fully enclosed garden with artificial turf area, patio area with steps leading up to stone chip area with second patio and artificial turf area and access to detached garage.
View PhotosParking Spaces
Driveway
Capacity: 2
Private driveway providing off-road parking for two vehicles and access to the garage.
View PhotosLocation
Properties you may like
By Isla-Alexander Property




















































