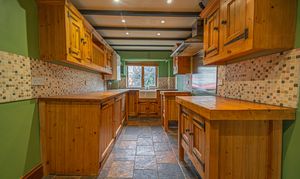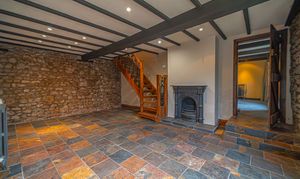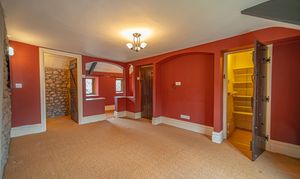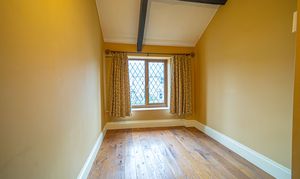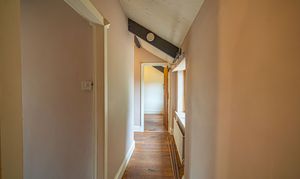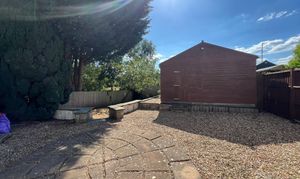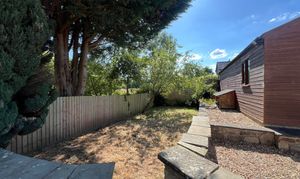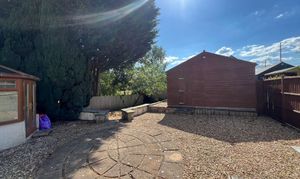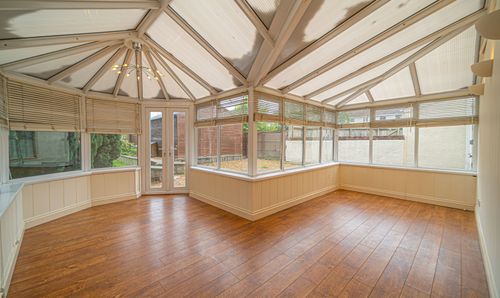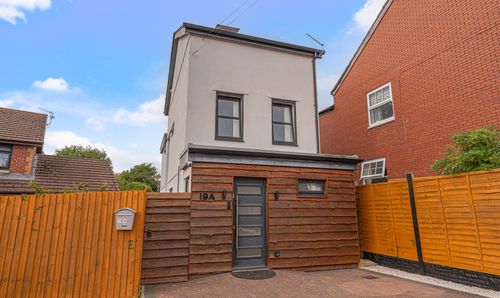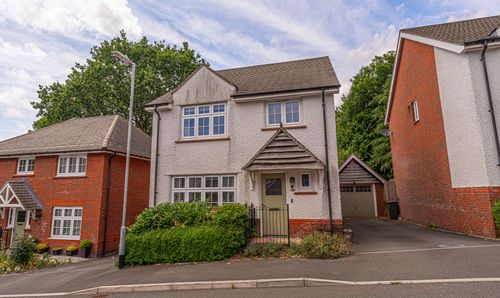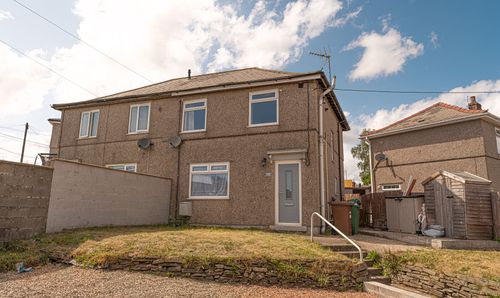4 Bedroom Mid-Terraced House, Berthon Road, Little Mill, NP4
Berthon Road, Little Mill, NP4

Number One Real Estate
76 Bridge Street, Newport
Description
GUIDE PRICE £350,000 - £375,000
Number One Agent Brunee McCarthy is delighted to present this four bedroom terraced house for sale in Little Mill.
Positioned just outside of Pontypool in the peaceful village of Little Mill, this property is situated in a desirable location, with easy access into the abundance of nature surrounding the area. A quick walk from the property takes us to the village hall, a children’s play park, and the Little Jockey pub, while road links easily connect us for a short drive to Usk, Pontypool and Abergavenny, all of which great for shops, restaurants and other amenities. Newport can also be reached within 15-20 minutes drive, with the M4 corridor providing further transport links to Cardiff, Bristol and London.
This charming terraced cottage is found with two impressively sized reception rooms, both of which offering plentiful space for various furniture layouts, and featuring exposed brick walls and a stunning tiling that continues throughout the ground floor, aswell as fireplaces in both rooms. The sizeable living room is features double aspect doorways, while the neighbouring reception room is perfect for a dining room, with another entryway to light up the room, and a connection into the impressive kitchen next door - which provides plenty of storage options and room for multiple appliances. Positioned at the rear of the house is the marvellous conservatory, which further adds to the ample living space offered by the property, with this room in particular being flooded by light and perfect for relaxing and entertaining guests, with another doorway into the garden.
Access to the first floor is granted from a staircase in the dining room, which takes us up to the four bedrooms and the family bathroom - the latter of which featuring both a bathtub and overhead shower cubicle. Three of the bedrooms offer potential to fit double beds, with the fourth being a comfortable single perfect for a home office or dressing room. The master bedroom features great storage options with both a fitted closet and a walk in wardrobe, as well as a useful nook in the corner, perfect for adding further storage fixtures or a tasteful home office.
Stepping outside we have the expansive rear garden, which features a wooden deck from the house, with a large pebble stone bed beyond. From here we can also find a grass lawn and a circular patio to highlight plenty of areas that are perfect for welcoming guests, and unwinding in the fresh air at the end of a long day. This impressive garden retreat is further reinforced with a large double garage, offering a great storage space and separate workshop, which offer huge potential for a conversion to additional living space with the provision of necessary planning consent and building regulations. Access to the garage can be found at the rear of the property with an access licence from the landowner. At the front of the house we can find a lovely courtyard patio to enjoy, with allocated parking available just beyond the property.
Council Tax Band: E
All services and mains water are connected to the property.
Please contact Number One Real Estate to arrange a viewing or discuss further details.
EPC Rating: D
Virtual Tour
Property Details
- Property type: House
- Price Per Sq Foot: £258
- Approx Sq Feet: 1,356 sqft
- Plot Sq Feet: 3,649 sqft
- Council Tax Band: E
Rooms
Floorplans
Outside Spaces
Location
Properties you may like
By Number One Real Estate




