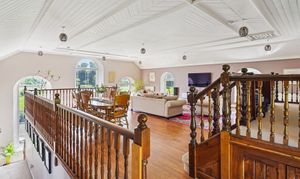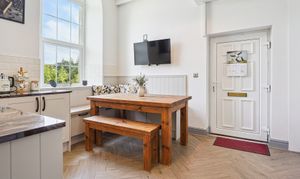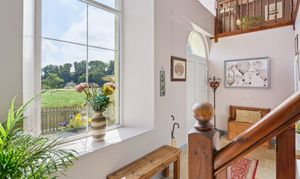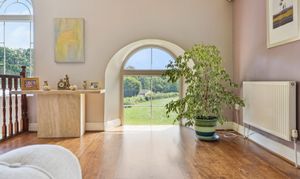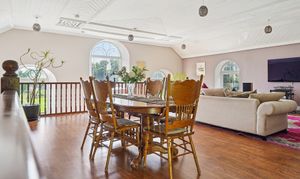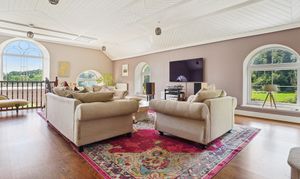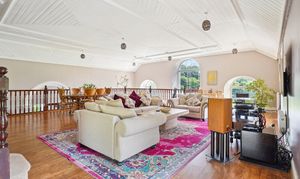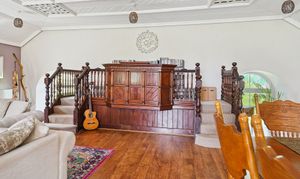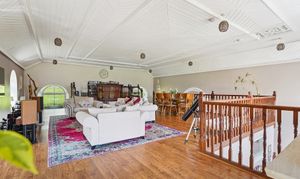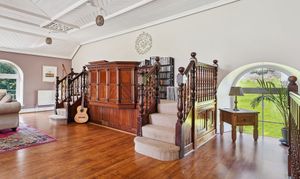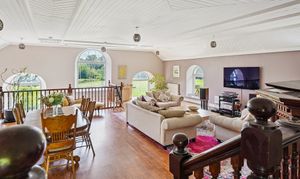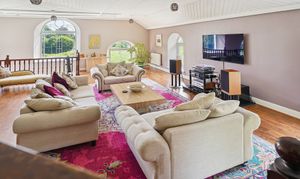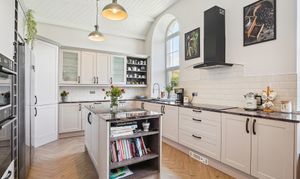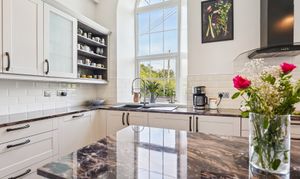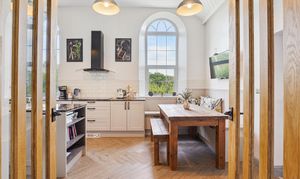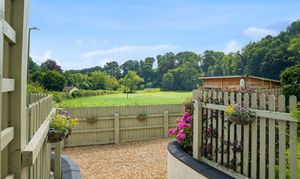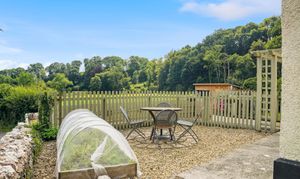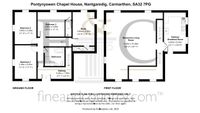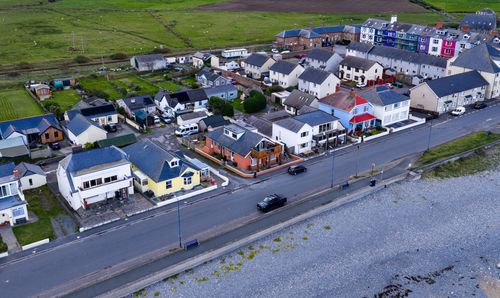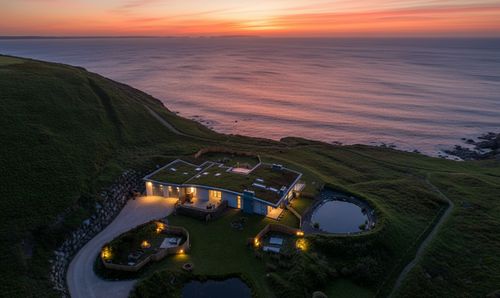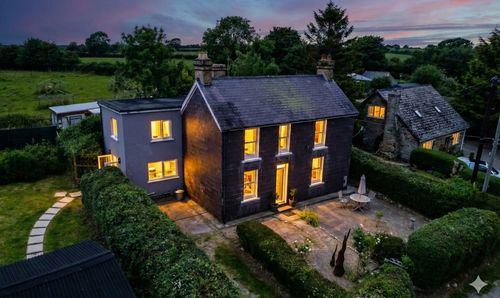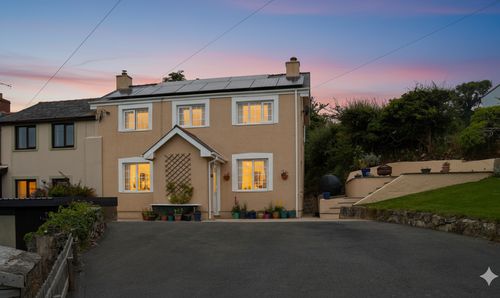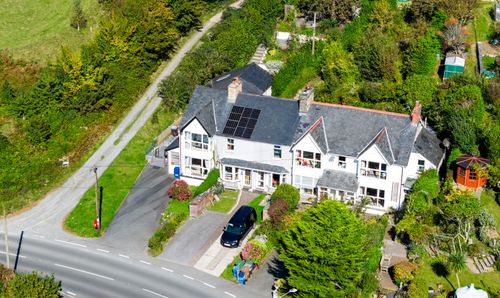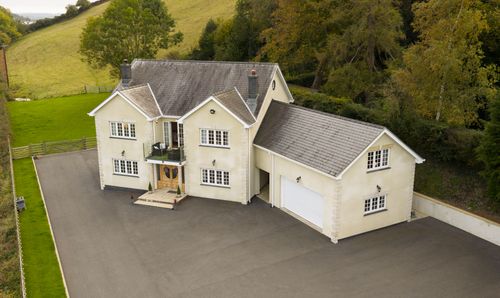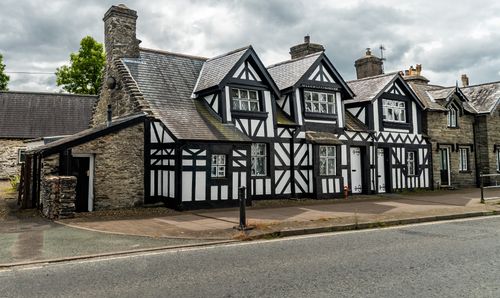Book a Viewing
To book a viewing for this property, please call Fine and Country West Wales & Pembrokeshire / Homes of Wales, on 01974 299055.
To book a viewing for this property, please call Fine and Country West Wales & Pembrokeshire / Homes of Wales, on 01974 299055.
4 Bedroom Detached House, Pontynyswen Chapel House, Nantgaredig, Carmarthen, SA32
Pontynyswen Chapel House, Nantgaredig, Carmarthen, SA32

Fine and Country West Wales & Pembrokeshire / Homes of Wales
2nd Floor Suites 8 Great Darkgate Street, Aberystwyth
Description
Fine & Country West Wales is delighted to present Pontynyswen Chapel House — a beautifully renovated, south-facing home nestled in the charming rural parish of Pontynyswen. Just outside the historic town of Carmarthen, this idyllic property enjoys uninterrupted views across the rolling Welsh countryside.
Meticulously restored, Chapel House blends timeless character with modern comfort. At its heart is a stunning mezzanine lounge — a light-filled space perfect for music, art, reading, or quiet reflection, with a mesmerising floor-to-ceiling panorama framed by elegant arched windows. From here, the space flows seamlessly into the immaculate, contemporary kitchen.
The bright, welcoming reception hall leads to generous bedrooms, each bathed in natural light, alongside a pristine new bathroom and a versatile family craft room or fourth bedroom.
Outside, the tranquillity of this secluded hamlet is ever-present. Step through the front doors and you’re immersed in the sights and sounds of nature. The sun sweeps across the house throughout the day, with the sun terrace often in use, while at night the clear, unpolluted skies offer unforgettable stargazing.
This charming property offers a host of practical benefits, including ample off‑road parking for two or more vehicles and a delightful, easily maintained garden — perfect for home‑grown vegetables and colourful blooms. Enjoy the peace of mind of your own constant, fully filtered water supply from a private source, supported by a modern Marsh Ensign sewage treatment system. Add to this fast, reliable internet access, and you have the perfect blend of rural tranquillity and modern convenience.
Pontynyswen offers a warm, welcoming community spirit, while the location is ideal for exploring rural Carmarthenshire, mid Wales, and Pembrokeshire. Swansea, the Gower, and excellent road and rail links are within easy reach; Bristol is just two hours away.
Chapel House is a rare find — equally suited to a peaceful retreat, a creative haven, or family home.
Viewing is highly recommended to truly appreciate its charm, space, and setting.
EPC Rating: D
Virtual Tour
Other Virtual Tours:
Key Features
- Beautifully renovated, south-facing home with uninterrupted views of the rolling Welsh countryside
- Stunning mezzanine lounge with floor-to-ceiling arched windows and seamless flow to the modern kitchen
- Generous, light-filled bedrooms plus a versatile family craft room or fourth bedroom
- Sun terrace and manageable garden ideal for relaxing, growing vegetables, and enjoying nature
- Private water supply providing a fully filtered, constant, healthy flow of fresh water
- Off-road parking for two or more vehicles in a peaceful, friendly rural community near Carmarthen
Property Details
- Property type: House
- Property style: Detached
- Plot Sq Feet: 3,444 sqft
- Council Tax Band: F
Rooms
Ground Floor
Reception Hall
5.20m x 1.95m
Stepping from the story-filled flagstones through the double doors, you’re immediately greeted by the warm welcome of a high-ceilinged, beautifully finished, light-filled space. Tiled flooring and a radiator add both style and comfort. Your gaze is irresistibly drawn to the base of the deep arched window, framing a captivating view of the world outside.
View Reception Hall PhotosBedroom One
3.40m x 5.20m
A large, bright, dual-aspect room that offers the perfect place to unwind, whether before or after a restful night’s sleep. Finished to a high standard, with a radiator and soft carpet underfoot.
View Bedroom One PhotosBedroom Two
3.40m x 5.20m
Another spacious, dual-aspect bedroom that invites sunlight by day and starlight by night. The combination of warm wooden flooring and a radiator creates a welcoming and practical retreat.
View Bedroom Two PhotosBedroom Three
3.80m x 5.20m
Currently a gifted musician’s creative haven, this substantial bedroom benefits from a single window, radiator and a generous built-in storage cupboard — perfect for keeping the space uncluttered.
View Bedroom Three PhotosBedroom Four / Study
3.80m x 5.20m
A versatile, well-proportioned room with its own cloakroom/WC, radiator, and window. A door opens directly to the outside, making it ideal as a guest room, home office, or studio.
View Bedroom Four / Study PhotosBathroom
A perfect blend of luxury and practicality, this beautifully designed bathroom features a large shower enclosure, a freestanding bath, modern sink and WC, and ample storage. High-quality wall and floor tiling complete the elegant, spa-like feel.
View Bathroom PhotosFirst Floor
Mezzanine Living Room
9.20m x 10.40m
The showpiece of the home — a stunning open space where light pours in through floor-to-ceiling windows, bringing the countryside, night sky, and changing seasons to life. Cool in summer and warm in winter, this is a place to relax, dream, and be inspired. The original wooden pulpit has been artfully adapted into a practical area for storage, study, and discussion, while the crafted ceiling and rich wooden flooring wrap the room in timeless charm.
View Mezzanine Living Room PhotosKitchen / Breakfast Room
4.00m x 6.10m
Beautifully finished with a perfect balance of quality and practicality, the kitchen is designed for both cooking and conversation. A table with L-shaped seating creates a cosy hub, while an array of wall and base units, display cupboards, a corner larder, central island, and clever under-seat storage keep the space organised. Integrated appliances include a dishwasher, washing machine, eye-level oven, microwave, and induction hob with extractor, with ample room for a double-door fridge-freezer. ________________________________________
View Kitchen / Breakfast Room PhotosFloorplans
Outside Spaces
Garden
Accessed via an attractive bar gate from a tranquil country lane, this charming approach opens onto a contemporary gravel driveway, providing ample parking for two to three vehicles alongside a useful garden shed. Gentle steps lead to the picturesque, trellised front garden, where raised vegetable beds, colourful planted flowers and a delightful sun terrace create the perfect setting for relaxed outdoor living and alfresco dining.
View PhotosLocation
Properties you may like
By Fine and Country West Wales & Pembrokeshire / Homes of Wales



