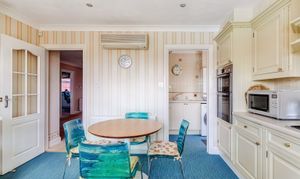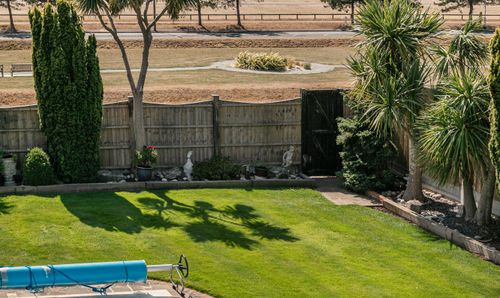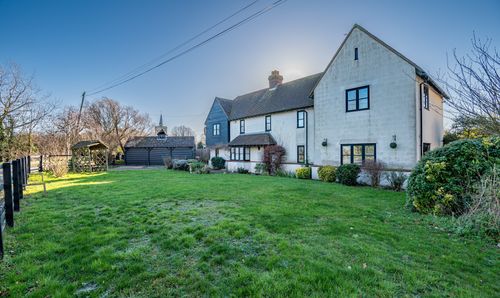3 Bedroom Detached House, Leitrim Avenue, Shoeburyness, SS3
Leitrim Avenue, Shoeburyness, SS3
Description
Located in one of the most prestigious roads in south Shoebury is this three double bedroom, two reception double fronted detached chalet bungalow with extensive estuary views to the rear overlooking the Kent coast and beyond within easy walking distance of the promenade and beach with its lovely walks.
To the ground floor is a large reception hallway, sitting, dining room, bespoke fitted kitchen, utility/laundry room, study/bedroom three, second bedroom and family bathroom.
To the first floor there is the master bedroom suite comprising master bedroom, dressing room, en suite bathroom and en suite shower room.
The beautiful landscaped fully enclosed south facing rear garden has a large split level paved terrace area, ideal for entertaining. There are various timber outbuildings/greenhouse and access to the swimming pool plant room. The heated Roman End swimming pool has in pool lighting.
There is a double garage and off street parking with in and out drive for five vehicles.
EPC Rating: C
Key Features
- Prestigious seafront location
- Family bathroom and two en suites
- Bespoke kitchen/breakfast room
- Utility/laundry room
- Double width garage with in/out drive
- Large swimming pool
- Superb sea views over the estuary
Property Details
- Property type: Detached House
- Approx Sq Feet: 2,099 sqft
Rooms
Entrance
A contemporary multi point lock composite entrance door with obscure double glazed inserts and matching full height side panel leads into:
Entrance Lobby
Radiator. Lipped skirting. Coved cornice to ceiling. A pair of glazed doors lead through to:
Reception Hall
8.53m x 5.02m
Feature arched coloured lead light picture window to side. Lipped skirting. Two radiators. Wall mounted central heating thermostat. Three wall light points. Turned staircase to first floor part galleried landing. Coved cornice to ceiling with feature ceiling roses. Access to large double fronted and additional single storage cupboards. Six panelled glazed doors lead off to principal rooms. Panelled doors lead to remainder. Personal door to double garage.
Sitting Room
5.91m x 5.61m
UPVC double glazed patio doors overlook the landscaped rear garden with Estuary views beyond (and lead onto a covered, pillared terrace; beneath the master balcony above). Feature fireplace with marbleite hearth and insert housing coal effect 'living flame' gas fire. Two radiators. Lipped skirting. Television aerial point. Three wall light points. Wall mounted 'Mitsubishi' air conditioning unit. Coved cornice to ceiling with twin feature ceiling roses. A pair of panelled glazed doors lead through to:
Dining Room
4.52m x 3.22m
UPVC double glazed patio doors lead out to the landscaped rear garden with far reaching Estuary views. Radiator. Lipped skirting. Coved cornice to ceiling with feature ceiling rose.
Bespoke Fitted Kitchen
4.03m x 3.86m
UPVC double glazed window overlooking the landscaped rear garden with views across the Thames Estuary. Radiator. A professionally planned and fitted hand painted 'in frame' kitchen comprising of a comprehensive range of base and eye level cabinets with rolled edge working surfaces with inset one and a quarter bowl composite sink unit with glass mixer tap and insinkerator waste disposal. The cabinets include glazed display cupboards, corner spice racks, corner extra space units. The range of integrated appliances include split level ‘Bosch’ pyrolytic double oven and four ring gas hob with concealed extractor canopy, fridge, freezer and dishwasher. Wall mounted 'Mitsubishi' air conditioning unit. Coved cornice to ceiling and recessed LED lighting. Handmade tiled splashbacks with inset feature and picture tiles. A doorway leads through to:
Utility Room/Laundry
3.04m x 1.52m
Obscure multi pane double glazed door gives side access to the front and rear of the property. Fitted with a range of matching base units with full height unit and rolled edge working surface with inset polycarbonate sink unit and mixer tap. Wall mounted ‘Glow Worm’ gas boiler serving domestic hot water and central heating system. Fully tiled with inset picture and border tiles. Radiator. Space for upright fridge/freezer. Space, plumbing and drainage for automatic washing machine. Coved cornice to ceiling. Extractor fan.
Study/Bedroom 3
3.35m x 3.04m
Double glazed multi pane bow window to front. Radiator. Lipped skirting. Range of fitted furniture in limed oak comprising storage cupboards and display shelving with centre recess. Lipped skirting. Radiator. Coved cornice to ceiling with feature ceiling rose.
Bedroom 2
3.96m x 3.55m
Double glazed multi pane bow window to front. Radiator. Lipped skirting. Range of fitted bedroom furniture comprising corner wardrobe cupboard with glazed panel, double wardrobe cupboard and corner dressing table with drawer stacks plus bedside cabinets. Coved cornice to ceiling with feature ceiling rose.
View Bedroom 2 PhotosBathroom
Obscure UPVC double glazed multi pane window to side. Radiator. A fully tiled room with inset picture tiles and fitted with a three piece suite comprising seated panel enclosed corner bath with chrome telephone mixer tap and shower attachment, vanity wash hand basin with storage cupboard beneath and low level WC. Wall light point. Electric shaver point. Extractor fan.
First Floor Part Galleried Landing
Double glazed Velux window to side. Radiator. Lipped skirting. Access to insulated roof space. Double doors give access to airing cupboard with foam lagged copper cylinder and slatted linen shelving. Coved cornice to ceiling. Panelled door leads through to:
Master Bedroom Suite
Master Bedroom
5.25m x 4.16m
UPVC double glazed patio doors lead onto the spacious, semi-circular sun balcony. Twin UPVC double glazed windows to each side with far reaching views across the Thames Estuary. Three radiators. Lipped skirting. Wall mounted air conditioning unit. Coved cornice to ceiling with feature ceiling rose. A double width archway leads through to:
View Master Bedroom PhotosDressing Room
4.26m x 2.13m
Double glazed Velux window to side. Fitted with a bespoke range of professionally fitted wardrobe cupboards comprising six double full height wardrobe cupboards, two single wardrobe cupboards with mirrored centre panel and dressing table/drawer stack. Feature vaulted ceiling with recessed LED lighting. Access to large eaves storage area.
View Dressing Room PhotosEn Suite Bathroom
3.53m x 2.81m
Obscure UPVC double glazed multi pane window to front. A fully tiled room fitted with a four piece suite comprising seated corner panel enclosed bath with chrome telephone mixer tap and shower attachment. Large offset quadrant shower enclosure with fitted power shower. Vanity wash hand basin. Storage cupboards and drawer stack. Close coupled WC. Full tiling in white to all walls. Wall light point. Radiator. Extractor fan. Recessed LED lighting. Drop light switch.
View En Suite Bathroom PhotosEn Suite Shower Room
3.35m x 2.20m
En-Suite Shower Room 11' 0" x 7' 3" (3.35m x 2.2m) Double glazed velux window to side. Radiator. Fitted with a three piece suite comprising shower enclosure with fitted power shower. Close coupled WC and vanity wash hand basin with storage cupboard and drawer stack. Full ceramic tiling to all walls with feature border tiles. Electric shaver point. Feature part vaulted ceiling with recessed LED lighting.
Floorplans
Outside Spaces
Garden
The professionally landscaped, fully enclosed, elevated, south facing rear garden has been carefully planned and planted with an array of annual and perennial trees and shrubs with a large split-level paved terrace area, ideal for dining 'al fresco'. Fencing to all boundaries with glorious views towards the Thames Estuary. Various timber outbuildings/greenhouse and access to the swimming pool plant room. Heated Swimming Pool A sunken, tiled and heated 'Roman End' swimming pool with 'in pool' lighting, Expansive sun terrace and graduated depth.
View PhotosParking Spaces
Garage
Capacity: 2
21' 0" x 17' 0" (6.4m x 5.18m) Remote control motorised garage door. Obscure multi pane double glazed door giving rear access to the property. Power and light connected.
View PhotosDriveway
Capacity: 5
Frontage. A sweeping brick block paviour in/out driveway with walled frontage and planted front border.
Location
Located in one of the most prestigious roads in south Shoebury with nearby access to Golf, Tennis, Bowls and Yacht Clubs and Thorpe Bay mainline railway station. Being within minutes walk to the promenade and beach.
Properties you may like
By Dedman Gray








































