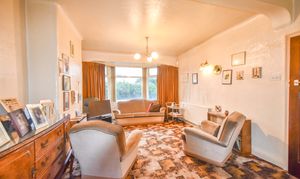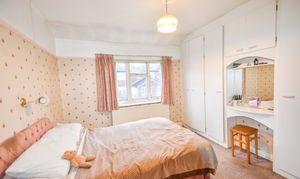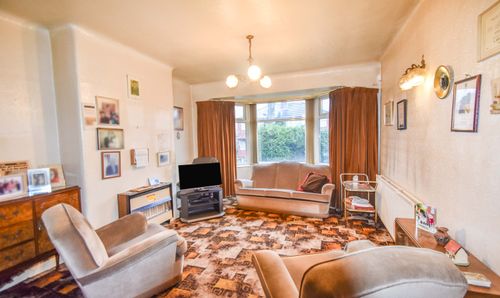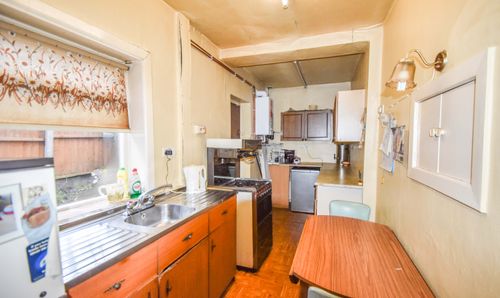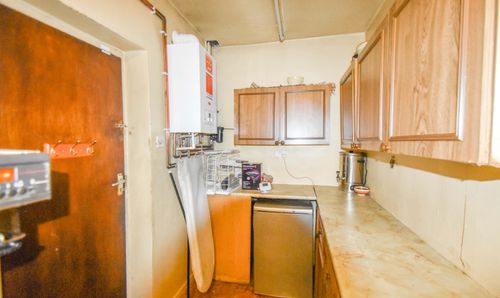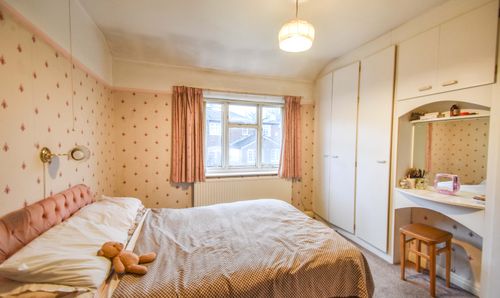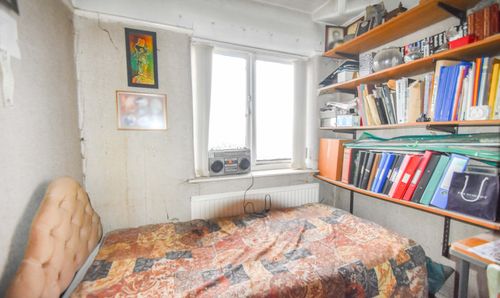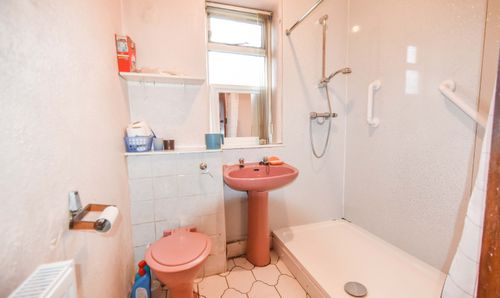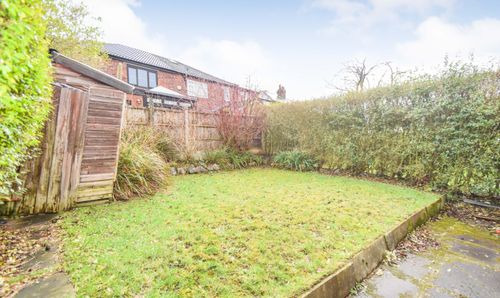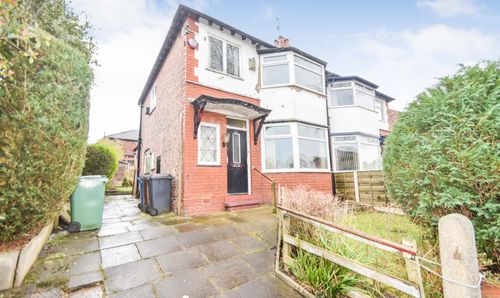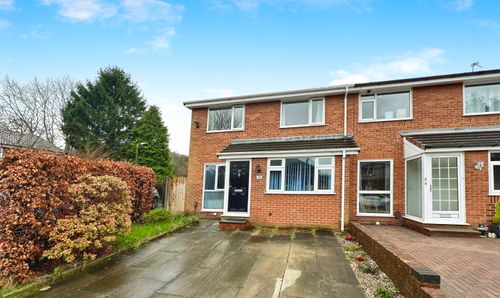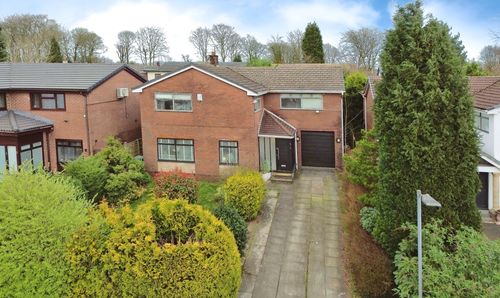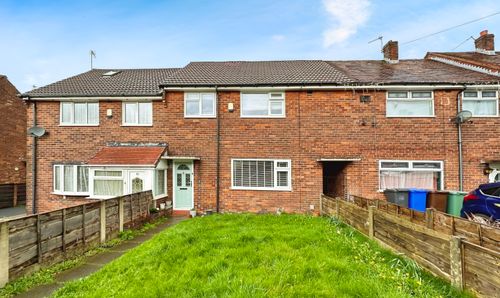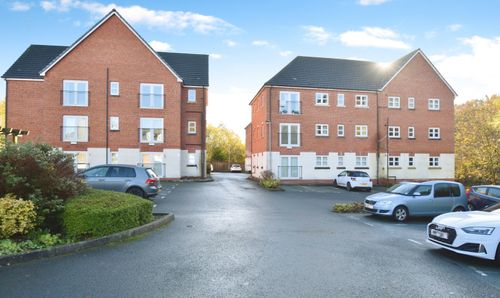3 Bedroom Semi-Detached House, Fairway, Prestwich, M25
Fairway, Prestwich, M25
Description
This is a very popular Lanes-built three bedroom semi-detached family home in one of the most highly sought after north Manchester locations. An extended property, it is situated on Fairway, within easy access of local schools, places of worship, motorway and Metro links, restaurants and shops and a stone’s throw from Bury Old Road and bus links to Bury and Manchester.
The house has paved driveway parking, front and rear gardens. The entrance hall gives access to both ground floor rooms on and stairs to the first floor. The ground floor comprises a large open plan lounge/dining-room with a large front-facing bay window and good-sized eat-in galley kitchen, with a range of wall and base units and access to the side of the house and rear garden.
To the first floor there are three good-sized bedrooms - two doubles and a single. The front double room, benefits from a large bay window, allowing for lots of natural light. The third bedroom is a generous single, perfect as a child’s bedroom or home-office. The bathroom features a low level flush wc, walk-in shower and wash hand basin.
To the rear of the property there is a garden area with a patio leading onto the lawned garden. The property would benefit from complete modernisation to create a wonderful family home in a perfect location. Alternatively would provide an excellent investment opportunity for a buyer intending to rent. The property has huge potential for further extension (subject to planning and building regs) and many similar-sized properties in its near vicinity have been undergone converted into 4 or 5 bedroomed large family homes.
Key Features
- Open Plan Living Space
- Spacious Family Home
Property Details
- Property type: Semi-Detached House
- Approx Sq Feet: 991 sqft
Rooms
Floorplans
Outside Spaces
Parking Spaces
Location
Properties you may like
By Normie Estate Agents





