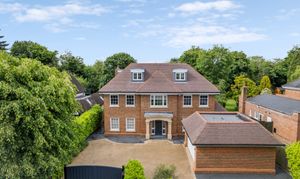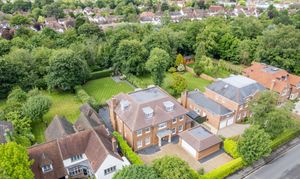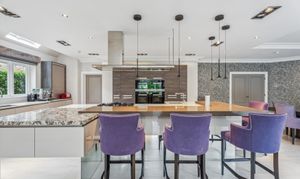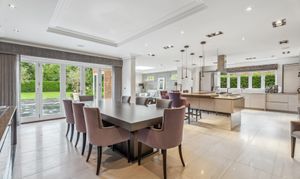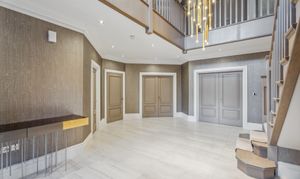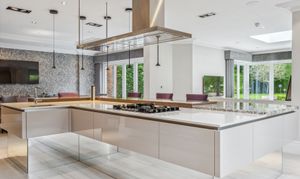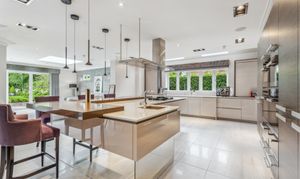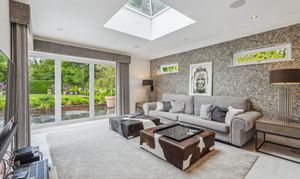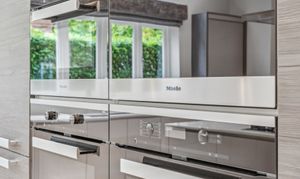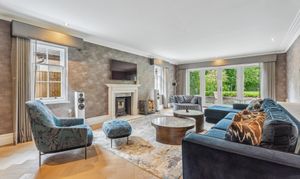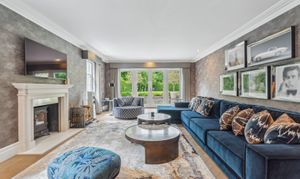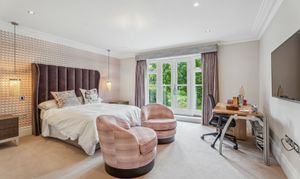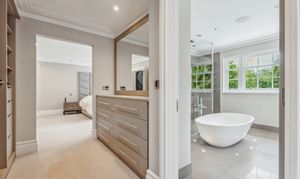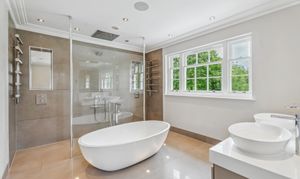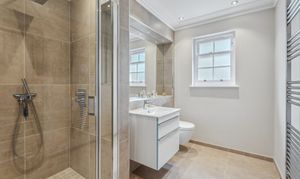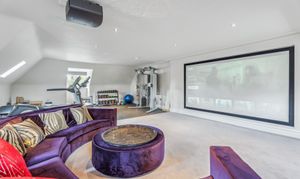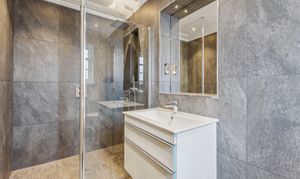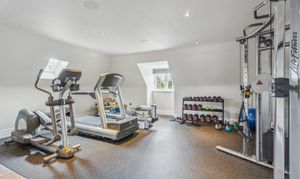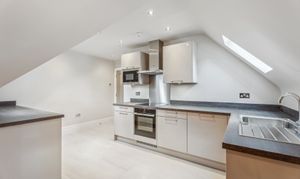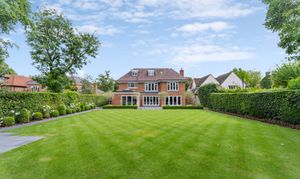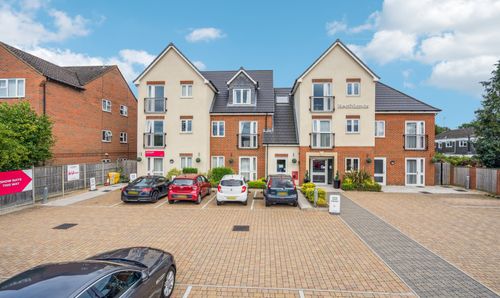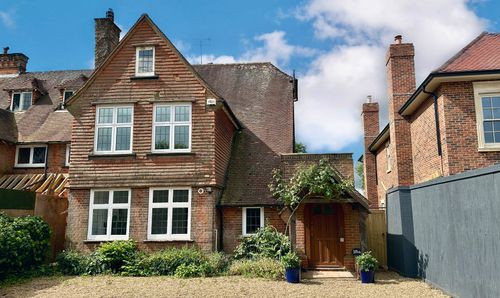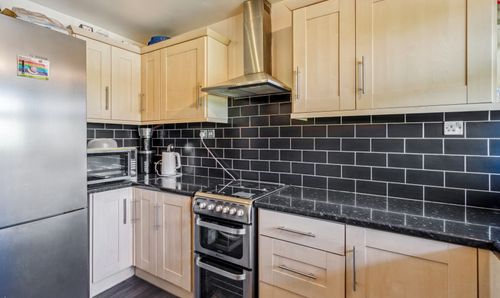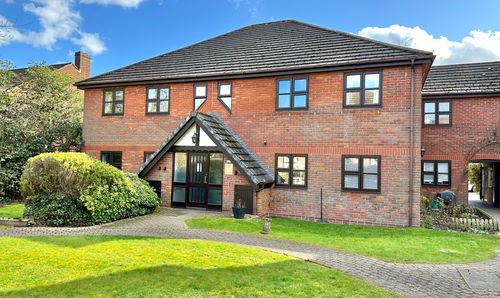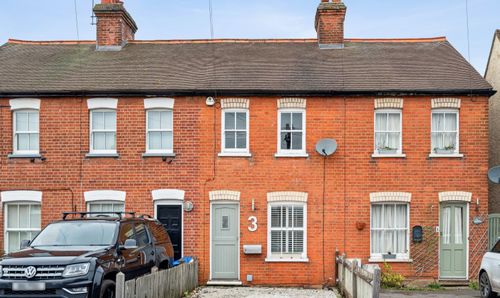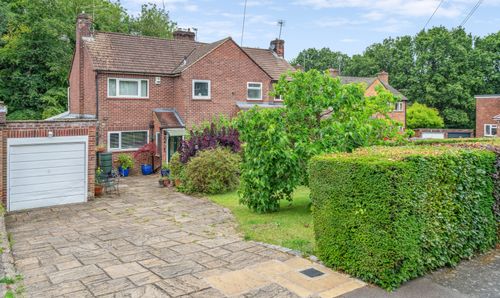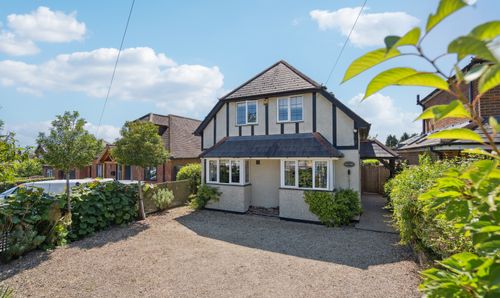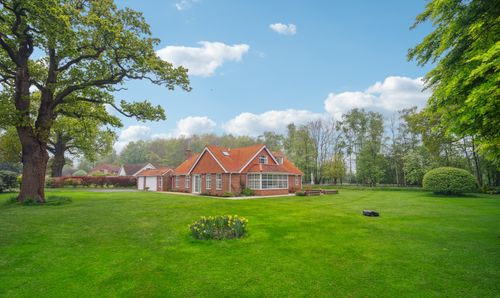Book a Viewing
Online bookings for viewings on this property are currently disabled.
To book a viewing on this property, please call Ashington Page, on 01494 680018.
5 Bedroom Detached House, Gregories Road, Beaconsfield, HP9
Gregories Road, Beaconsfield, HP9

Ashington Page
Ashington Page Estate Agents, 4 Burkes Parade
Description
An impressive property approaching 6000 square feet of exceptionally well presented and flexible accommodation set in a generous plot of 0.3 acres. About a 5-minute walk to the town centre and train station. Excellent school catchment within walking distance.
The property was built in recent years to the owner’s high specification and still has the balance of the 10-year building warranty remaining.
Features include:
· 5 Bedrooms, 5 Bathrooms/shower rooms, 4 suites, 4 Reception rooms.
· Stunning open plan living space, with bifold doors to the landscaped rear garden.
· Kitchen/breakfast/dining – Miele appliances including 2 ovens, microwave, steam oven, 2 warming drawers
· Underfloor heating throughout, with solid concrete floors to all levels including top floor gym & cinema.
· Home automation via Control 4 keypads & mobile app which also allows remote access to all features including audio, TV, Cinema, lighting & heating control, gate, security & CCTV. Hard wired for internet and Wi-Fi to all rooms.
· Second floor designed to be self-contained if required with kitchen, shower room, and large reception/bedroom space.
· No chain with completion possible from October 24 onwards.
· See video including drone footage.
· More information about the specification is available by request.
EPC Rating: B
Virtual Tour
Other Virtual Tours:
Key Features
- Approaching 6000 square feet across 3 floors
- 5 Bedrooms, 5 Bathrooms/Shower Rooms, 4 Suites, 4 Reception Rooms
- 5 minute walk approx from the town centre, train station and a short walk to Davenies and High March schools
- Built in recent years with the balance of a 10 year building warrenty
- Underfloor heating & concrete floors to all levels, with top floor gym & cinema
- Stunning open plan Family/Breakfast/Dining/Kitchen - Miele appliances including 2 ovens, microwave, steam Oven, and 2 warming drawers
- Control 4 Smart Home Operating System - including home automation, audio, TV, cinema, lighting & heating control, security & CCTV
- Second floor flexible accommodation designed to be self-contained with kitchen and bathroom and large reception/bedroom space
- Generous plot size Of 0.3 acre with large, landscaped garden & irrigation system
Property Details
- Property type: House
- Price Per Sq Foot: £612
- Approx Sq Feet: 5,926 sqft
- Plot Sq Feet: 12,841 sqft
- Property Age Bracket: 2010s
- Council Tax Band: H
Floorplans
Outside Spaces
Rear Garden
Parking Spaces
Double garage
Capacity: 2
Driveway
Capacity: 4
Location
Sat Nav HP9 1HL
Properties you may like
By Ashington Page
