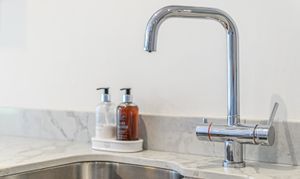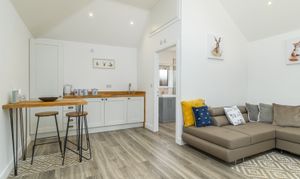4 Bedroom Detached House, Sywell Road, Overstone, NN6
Sywell Road, Overstone, NN6

Henderson Connellan Nene Valley
43 Nene Court, 29 The Embankment
Description
“Great Expectations”
With the right to pass through the ancient Pytchley Gates which form the original entrance to Overstone Hall, rich in architectural merit and recently refurbished, you will encounter this wonderful country home espousing both elegance and splendid rural seclusion. Renovated inside and out, the impressive property boasts extended accommodation, landscaped gardens, and views across the neighbouring countryside and Overstone Hall in the distance.
Property Highlights
• Stunning fully renovated and extended stone built residence, situated in an enviable position with gorgeous far-reaching views, beautifully presented accommodation and a high level of finish.
• The former period gatehouse is thought to have been built during the early 19th Century and boasts access through the original gates to Overstone Hall which have recently been restored providing the most picturesque setting. Access to the property is gained through the period gates and is private to just this property and the neighbouring landowner.
• Conveniently located on the periphery of the village, in a fantastic rural setting and offering the convenience of being just a short walk from the local supermarket. Northampton, Moulton and the A43 are close by, providing additional convenience and excellent travel links by road and train.
• Having been extended and lovingly renovated throughout, you will find quality wherever your look. The extensive work includes a full re-wire, updated central heating including a new boiler and wet under floor heating with porcelain tiles to the ground floor, repointed and treated external stonework, new high-quality inset windows and doors, kitchen and bathrooms, and a full re-decoration sympathetically done with the property’s character in mind.
• There are a host of character features to include exposed stone walls, beams, timber brace and latch doors and thick stone walls.
• Entrance through the uPVC and glass panelled front door leads into the charming Entrance Porch with a vaulted ceiling, windows to the front and side elevations, an exposed stone wall, a useful fitted bench with storage beneath, and a contemporary composite door that leads through to the Dining Hall.
• Generously sized Dining Hall, a great entertaining space and a central hub to the ground floor providing access to the kitchen, living room and stairs rising to the first floor. There are decorative timber beams, a useful understairs storage cupboard, windows to the front and side elevations and ample space for furniture.
• Truly impressive Living Room, naturally light from the bay window to the side elevation and the bandstand windows with French doors to the rear. As well as injecting an abundance of natural light, the windows are perfectly positioned to capture the gorgeous views across the local countryside, Overstone Hall and beyond. There is an additional window to the front elevation, a cast iron ‘Flavel’ multi fuel burner with a natural slate hearth, an array of wall lights and LED downlights, and painted timber beams.
• Offering contemporary open plan style living in a traditional period home, the heart of the home is the stunning Kitchen/Breakfast/Family Room. There is enough space to enjoy entertaining whilst in the kitchen and the bi-folding doors provide a seamless flow to the outside space. There are recessed LED downlights, air conditioning, ample space for furniture, and aluminium bi-folding doors and a side window incorporating impressive views over the beautiful garden and countryside views beyond.
• The high-quality Kitchen incorporates an array of fitted shaker style units topped with solid Quartz work surfaces and upstand, a metro tiled splashback, a one and a half bowl inset stainless steel sink with an instant boiling water tap and draining grooves in the work surface. There are integrated appliances to include a high-level pyrolytic self-cleaning oven, a combination oven/microwave, a four-ring induction hob with downdraft extractor, a wine cooler, dishwasher, full-height larder fridge and freezer, and pull-out concealed bins.
• Separate Utility Room featuring a window to the side elevation, additional storage units with quartz work surface, an inset Belfast sink with a monobloc tap and handheld hose attachment, and space and plumbing for two appliances (not included).
• Ground floor WC, with a window to the side elevation and a modern two-piece suite built into a useful storage unit. There is a low-level WC with a concealed cistern and a bowl-style sink with a freestanding tap.
• Generously sized Office providing a flexible space for working from home, running a business from home or as an additional reception room if required. There are windows and doors to both the front and rear elevations, a vaulted ceiling with recessed LED downlights and high-level storage cupboards built into the thick stone walls.
• The stairs flow up from the Dining Hall with a solid oak newel post and handrail, and a glass balustrade. There is a full height aspect with two windows providing ample natural light and as you reach the top the staircase splits to the first floor accommodation.
• Four Bedrooms, all with bespoke hand-built fitted wardrobes. Bedroom Two features a stunning bay window showcasing the outstanding views, whilst the impressive principal bedroom offers generous proportions, a vaulted ceiling, ‘his and hers’ wardrobes, windows to two elevations providing a fantastic vantage point for the views, and a contemporary en suite shower room.
• The en suite Shower Room offers a modern finish and is naturally light from the mirrored light tunnel in the ceiling. There is a full-height heated towel rail, LED downlights, and a three piece suite to include a low-level WC and wash hand basin built into a useful storage unit, and an oversized shower enclosure with a low threshold, a popular crittal style shower door and a rainwater style shower head with a hand held attachment.
• Family Bathroom finished to a high standard with a tall chrome heated towel rail, a Velux window, ceramic tiled splashbacks, an array of fitted storage and a three piece suite to include a low-level WC and wash hand basin built into a vanity unit, and a panel enclosed bath with a fitted shower screen and shower over.
• Detached converted Garage, once a double garage and now offering versatile accommodation as it could be used as guest accommodation, space to run a business from home, a bar and games room, and much more. There is timber effect Luxury Vinyl Tiled flooring, a door with generous sidelight windows to the side elevation, a vaulted ceiling with LED downlights, and a modern energy efficient electric ‘HEATSTORE’ radiator. In addition to this there is an array of fitted units with an oak worksurface, a stainless steel inset sink, an integrated fridge and a separate Shower Room. The Shower Room features a continuation of the Luxury Vinyl Tiled flooring, has a window to the side elevation, LED downlights, an electric chrome heated towel rail and a three piece suite to include a low-level WC, a wash hand basin built into a useful storage unit and a corner shower enclosure with an electric ‘Triton’ shower.
Council Tax Band: E - EPC Rating: Pending - Tenure: Freehold
Outside
This delectable family Home occupies a stunning position, on the periphery of the Village with a most gorgeous rural setting and undulating views. Access to the property is gained through the recently refurbished gates, which are only used by the current vendors and the neighbouring landowner. The private side pedestrian gate leads into the beautiful front garden whilst the ornate double gates provide vehicular access across the gravel driveway to the private gate that flows into the private driveway and rear garden.
The gardens wrap around the property and have been professionally landscaped with no expense spared. There is a high-level period stone wall to one side and wrought iron railings and a 6ft timber fence to the other side.
As you enter the front garden via the impressive pedestrian gate, a paved path flows effortlessly down to the front door of the entrance porch and furthermore to the office door sat to one side of the property. With a cottage garden feel, the front garden offers sections of lawn, gravelled paths, well stocked planted borders, and paved areas with a central mature tree providing a focal point and a tranquil place to relax and unwind. The lawn and paved path continue down one side of the property to a low-level gate that leads to the rear garden.
The rear Garden is a gardeners paradise, having been professionally landscaped and maintained, with an extensive gravelled driveway providing ample off road parking, deep well-stocked planted borders with a vast array of mature and established plantings, a raised paved patio area perfectly positioned to catch the sun and showcase the gorgeous views, a manicured lawn with a bespoke-made metal spherical water feature, a woodland walkway area, and a paved patio in one corner of the garden with a sunken stone fire pit and timber pergola.
In addition to this there are two timber sheds, an access point to the septic tank at the rear of the garden, an array of ambient lighting and an outside tap.
Virtual Tour
Key Features
- Offered For Sale with No Chain
- Stunning Rural Location
- Gorgeous Views Over Countryside & Overstone Hall
- Conveniently Located Close to Amenities
- Beautifully Presented with Renovated & Extended Accommodation
- A Gardeners Paradise
- Converted Double Garage
Property Details
- Property type: House
- Price Per Sq Foot: £802
- Approx Sq Feet: 1,184 sqft
- Plot Sq Feet: 8,730 sqft
- Council Tax Band: E
Floorplans
Location
Properties you may like
By Henderson Connellan Nene Valley























































