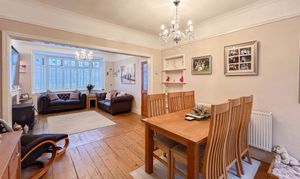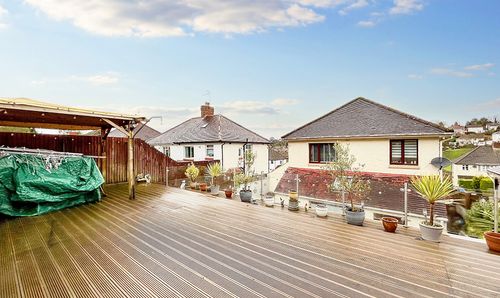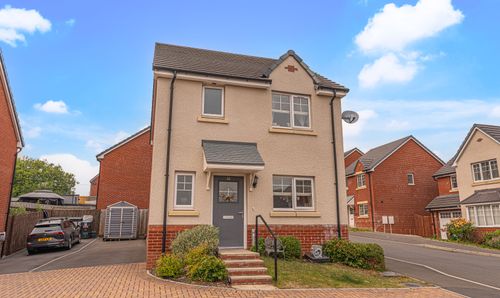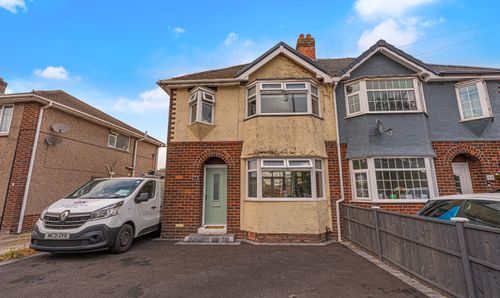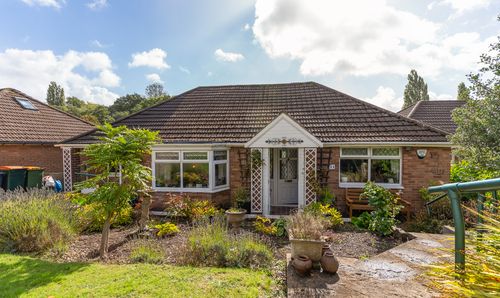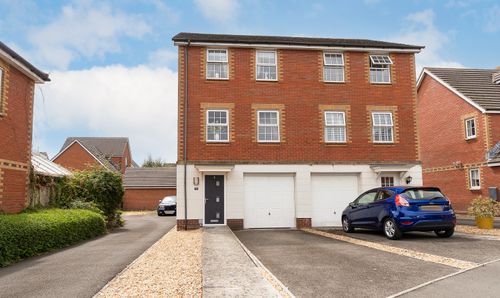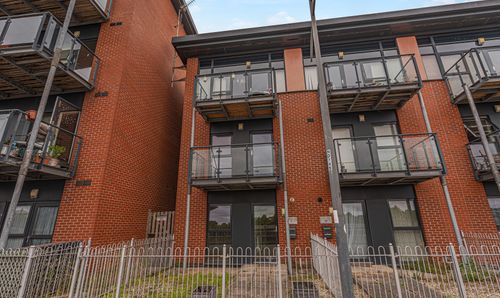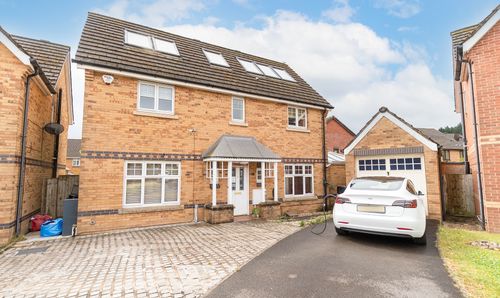Book a Viewing
To book a viewing for this property, please call Number One Real Estate, on 01633 492777.
To book a viewing for this property, please call Number One Real Estate, on 01633 492777.
3 Bedroom Detached House, Bassaleg Road, Newport, NP20
Bassaleg Road, Newport, NP20

Number One Real Estate
76 Bridge Street, Newport
Description
GUIDE PRICE £380,000 - £400,000
Number One Agent, Adam Darlow is delighted to offer this three bedroom, detached property for sale in Newport.
Positioned in a fantastic location, this family home offers easy access to the motorway, making it great for commuting to Cardiff, Bristol, and beyond. Rogerstone is a lovely residential area with plenty of local pubs and restaurants. Along with being in the catchment area for well-regarded schools, the property is less than a ten-minute drive to Newport Town Centre, where there are numerous retail stores and Newport train station.
Renovated by the current owners to a wonderful standard with charming character added throughout, on the ground floor there are three reception rooms; a bay-fronted living room, opening to the dining room at the rear with a cottage style gally kitchen beyond. The kitchen benefits from several integrated appliances including a washing machine, dishwasher, microwave and a large electric and gas Range Master oven to the heart. From the kitchen, there is a cosy breakfast area, similarly enjoying a bay-aspect. A useful WC can be found from the spacious hallway, and extensive parking can be found on the gated driveway to the fore. The gardens have been beautifully landscaped, with a large patio area directly from the property for al fresco dining, a decking area above, capturing the far-stretching views, and further lawn areas beyond.
To the first floor there are three bedrooms, two of which are double and the third a comfortable single. The principal bedroom benefits from a bay-frontage, mirroring the living room below, while fitted storage can be utilised in both double rooms. The family bathroom can be found from the landing, with a freestanding bath suite, while next door, there is a separate walk-in shower.
The garage has been converted to create a useful outbuilding, which could be adapted for varied usage. There is a currently a study to the ground floor, ideal for those working remotely, while upstairs, there is further space for storage or potential accommodation.
Agents note: The property has been altered (garage conversion and rear extension), for which building regulation or approval documents have not yet been made available.
Council Tax Band D
All services and mains water are connected to the property.
The broadband internet is provided to the property by FTTP, the sellers are subscribed to Sky. Please visit the Ofcom website to check broadband availability and speeds.
The owner has advised that the level of the mobile signal/coverage at the property is good, they are subscribed to Sky. Please visit the Ofcom website to check mobile coverage.
Measurements:
Living Room: 3.9m x 4.1m
Dining Room: 3.9m x 3.6m
Kitchen: 6.5m x 1.4m
Breakfast Room: 3.1m x 2.7m
WC: 1.5m x 0.9m
Bedroom 1: 2.9m x 4.1m
Bedroom 2: 3.6m x 3.6m
Bedroom 3: 2.4m x 2.6m
Bathroom: 1.7m x 2.5m
Shower Room: 0.7m x 1.7m
Outbuilding: 2.5m x 4.4m
Outbuilding 1st Floor: 2.8m x 3.1m
EPC Rating: D
Virtual Tour
Property Details
- Property type: House
- Plot Sq Feet: 4,112 sqft
- Property Age Bracket: 1910 - 1940
- Council Tax Band: F
Rooms
Floorplans
Outside Spaces
Parking Spaces
Car port
Capacity: N/A
Secure gated
Capacity: N/A
Driveway
Capacity: N/A
Off street
Capacity: N/A
Location
Properties you may like
By Number One Real Estate








