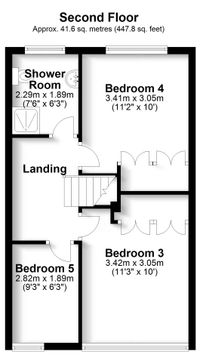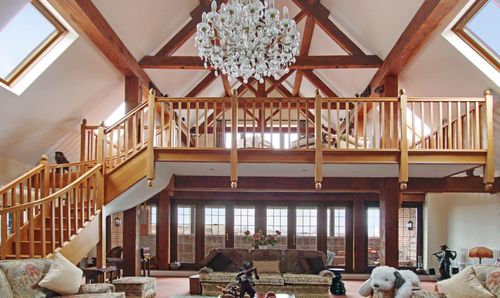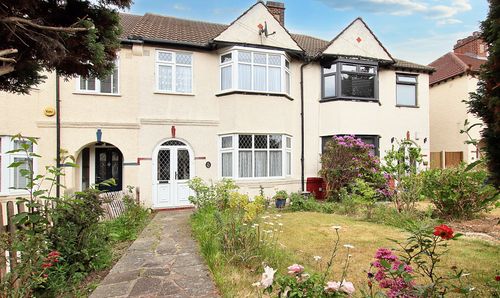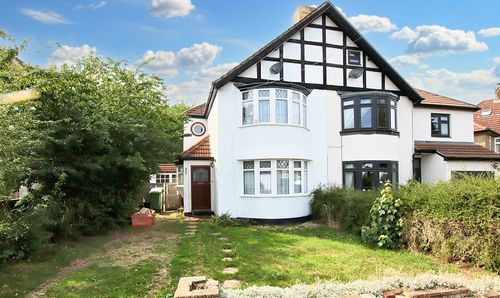Book a Viewing
To book a viewing for this property, please call Allen Heritage, on 020 8777 3000.
To book a viewing for this property, please call Allen Heritage, on 020 8777 3000.
5 Bedroom End of Terrace House, Woodcote Drive, Orpington, BR6
Woodcote Drive, Orpington, BR6

Allen Heritage
Description
Nestled in a peaceful residential location, this extended end-of-terrace townhouse presents a rare opportunity to acquire a versatile family home. Occupying an unusually wide corner plot, this five-bedroom property offers a spacious retreat offering expansive living quarters. The ground floor welcomes you with generously proportioned rooms that are ideally suited for family gatherings and entertaining guests. The first floor of this property features two additional bedrooms and an en-suite bathroom, offering the potential for a private retreat or a space for older children seeking independence. The second floor hosts three well-appointed bedrooms, providing ample space for a growing family, guests, or a home office.
The thoughtfully laid out rooms across three floors cater to a variety of lifestyles, ensuring flexibility and functionality for every member of the household. Furthermore, the property comes with the added benefit of a private garden and off-street parking, enhancing the overall appeal and convenience for residents. The potential for a side extension or development opens up a myriad of possibilities for those looking to customise and expand the existing living space to suit their individual needs [subject obviously to local planning consents].
Location
The property can be found on Woodcote Drive, a peaceful side road in Crofton. Local shops and bus routes can be found on the nearby Crofton Lane, with Orpington mainline railway station less a mile away. There are also highly regarded schools within easy reach too. For full directions see the map or contact Allen Heritage Estate Agents in West Wickham.
Ground Floor
Entrance Hall
Inner Hallway
Bedroom 6/Study 2.65m (8'8") x 2.45m (8')
Kitchen/Diner 5.04m (16'6") x 3.10m (10'2") max
Lounge 5.04m (16'6") x 2.76m (9'1")
WC
First Floor
Landing
Bedroom 1/Living Room 5.04m (16'6") x 3.44m (11'4")
Bedroom 2 2.78m (9'1") x 2.44m (8')
En-suite
Second Floor
Landing
Shower Room
Bedroom 3 3.42m (11'3") x 3.05m (10')
Bedroom 4 3.41m (11'2") x 3.05m (10') plus 0.91m (3') x 0.91m (3')
Bedroom 5 2.82m (9'3") x 1.89m (6'3")
EPC Rating: D
Key Features
- Extended End Of Terrace Townhouse
- Unusually Wide Corner Plot
- Five Bedrooms & Two Bathrooms
- Peaceful Residential Location
- Versatile Family Sized Accommodation
- Spacious Rooms Arranged Over Three Floors
- Potential For Side Extension/Development
- Private Garden & Off Street Parking
Property Details
- Property type: House
- Plot Sq Feet: 1,313 sqft
- Property Age Bracket: 1960 - 1970
- Council Tax Band: E
Floorplans
Outside Spaces
Garden
10.00m x 10.00m
A wider than usual rear garden with space to the side for extensions if required [subject to local authority planning consents].
Parking Spaces
Driveway
Capacity: 2
Location
Properties you may like
By Allen Heritage















