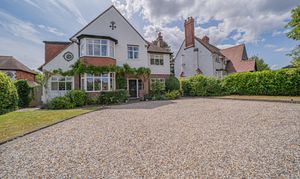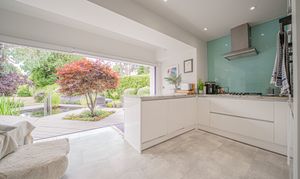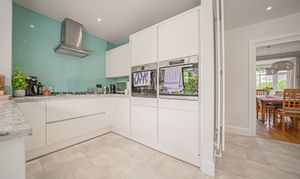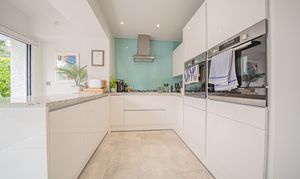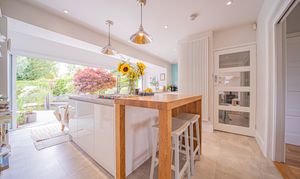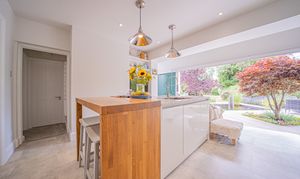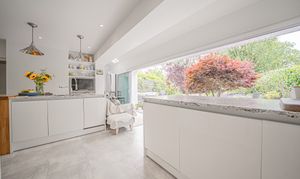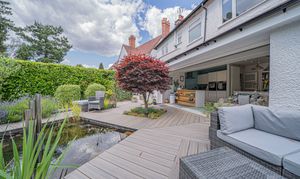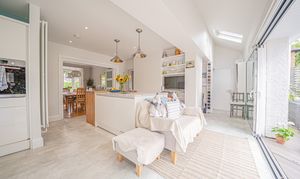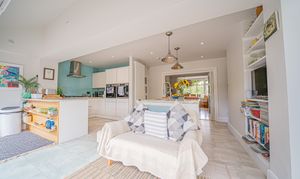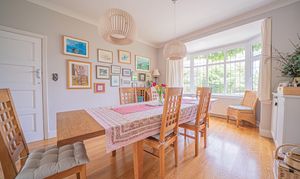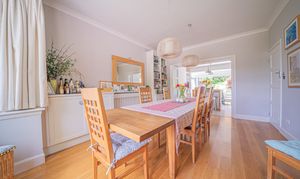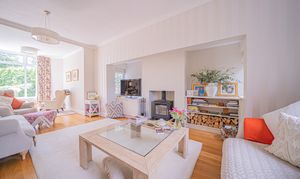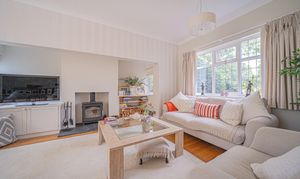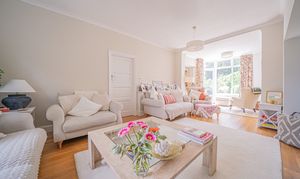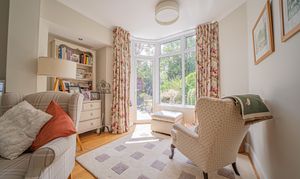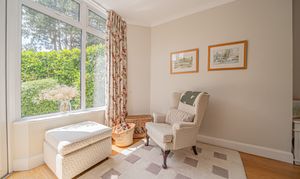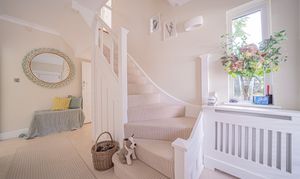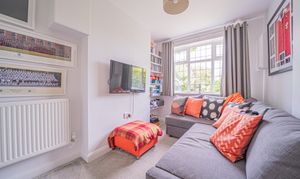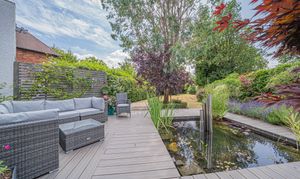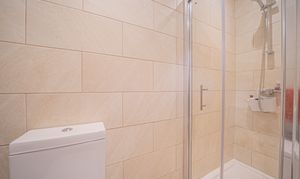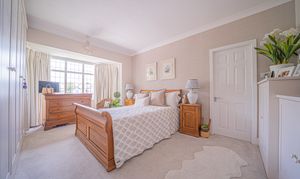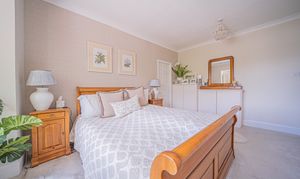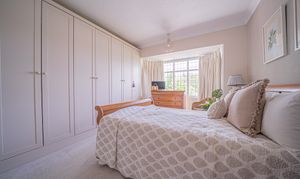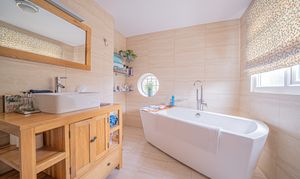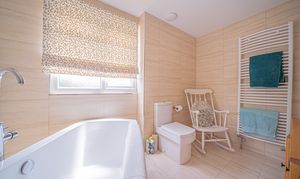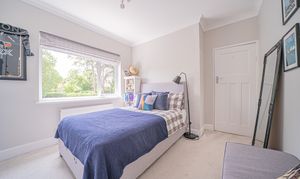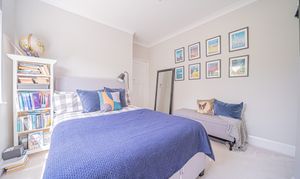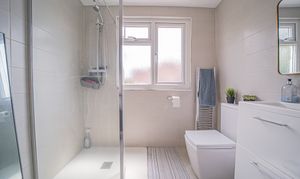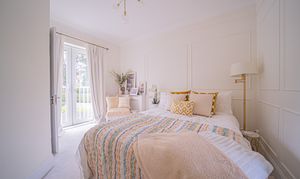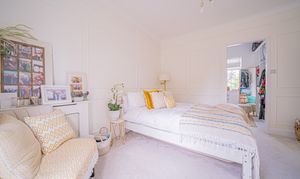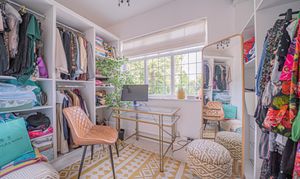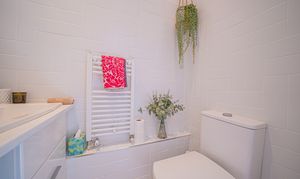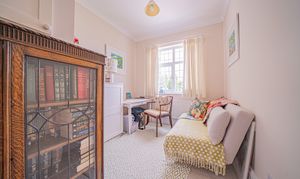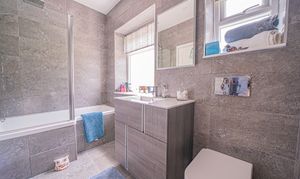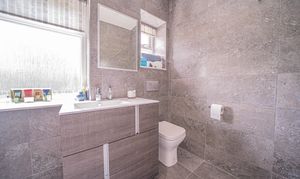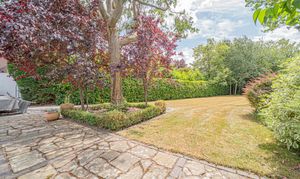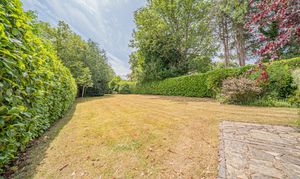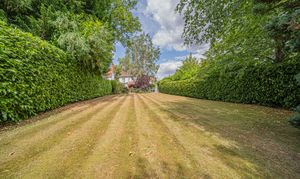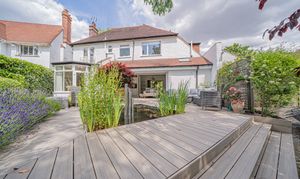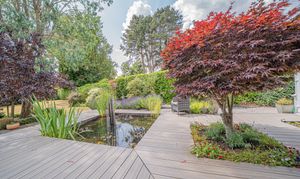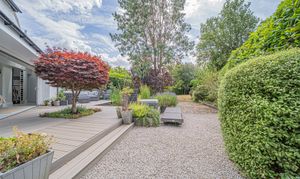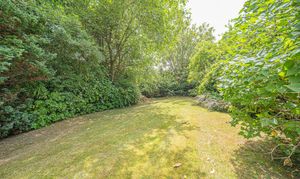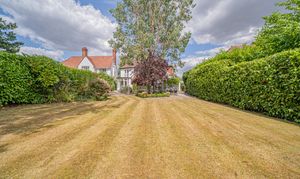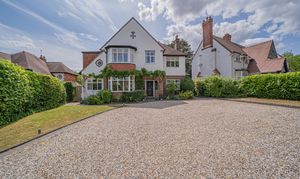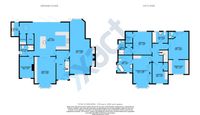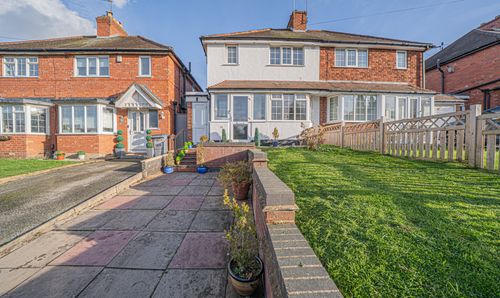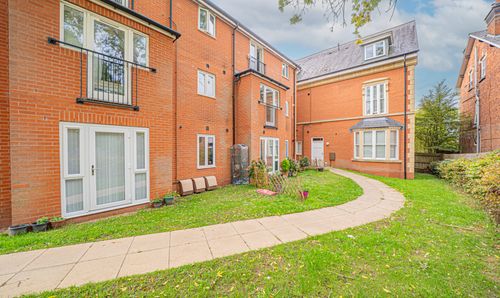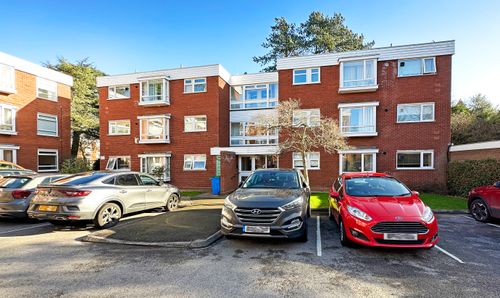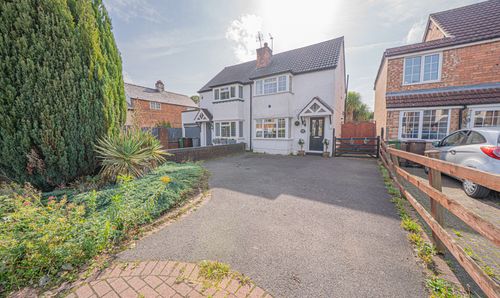Book a Viewing
To book a viewing for this property, please call Xact Homes, on 0121 712 6222.
To book a viewing for this property, please call Xact Homes, on 0121 712 6222.
4 Bedroom Detached House, Warwick Road, Solihull, B91
Warwick Road, Solihull, B91

Xact Homes
6 The Square, Solihull
Description
PROPERTY OVERVIEW
Nestled in the prestigious heart of Solihull, just a whisper away from the esteemed Solihull School, lies a traditional masterpiece of a home that exudes character and charm at every turn. This exquisite four-bedroom detached family residence dating back to the 1930s showcases timeless elegance and modern sophistication, seamlessly intertwined.
As you step foot on the property, you are greeted by a meticulously maintained exterior and a sweeping gravel driveway, offering ample parking space for residents and guests alike.
Upon entry through the welcoming hallway, the expansive living room bathed in natural light awaits, featuring a captivating log burner, creating a cosy ambience for moments of leisure and entertainment. The ground floor is adorned with high-quality Amtico and solid oak flooring throughout, setting a refined tone and unifying each space with a sense of continuity and craftsmanship.
The open-plan kitchen, adorned with bespoke cabinetry and modern appliances, flows effortlessly into a spacious dining room through elegant folding doors, perfect for hosting intimate gatherings or lavish dinner parties. Thoughtfully designed bespoke in-built fitted cupboards throughout the ground floor further enhance the practicality and elegance of the interior, offering seamless storage solutions without compromising on aesthetics.
The kitchen's pièce de résistance is its bifold doors, which open onto a generously sized decked area, graced by a charming pond, offering a seamless transition between indoor and outdoor living experiences.
This meticulously crafted abode accommodates a versatile snug that can also double as a fifth bedroom, complete with an adjacent shower room, catering to multi-generational families seeking convenience and flexibility in living arrangements.
Journeying to the upper level, four generously appointed bedrooms await, each offering a unique blend of comfort and sophistication. The principal bedroom boasts ample fitted storage and a luxuriously appointed en-suite sanctuary with a freestanding bath, while the second bedroom boasts its own en-suite for added privacy and convenience. The third bedroom also benefits from its own dressing room and ensuite WC, and the fourth bedroom is supported by a spacious family bathroom. The bedrooms feature bespoke in-built wardrobes, complementing the contemporary refurbishment that has elevated this home while honouring its traditional roots.
Outside, the property's south westerly facing rear garden beckons with a large decked area, meticulously landscaped garden beds brimming with well-established flora, and a sprawling lawn, ideal for al fresco gatherings or tranquil moments of relaxation.
With the potential for further extension, subject to planning permission, this property represents the epitome of luxury living in a prime location, ideal for growing families and those seeking convenient access to transportation links for ease of commute and travel.
PROPERTY LOCATION
Solihull offers an excellent range of amenities which includes the renowned Touchwood Shopping Centre, Tudor Grange Swimming Pool/Leisure Centre, Park and Athletics track. There is schooling to suit all age groups including Public and Private schools for both boys and girls, plus a range of services including commuter train services from Solihull Station to Birmingham (8 miles) and London Marylebone. In addition, the National Exhibition Centre, Birmingham International Airport and Railway Station are all within an approximate 10/15 minutes drive and the M42 provides fast links to the M1, M5, M6 and M40 motorways.
EPC Rating: D
Key Features
- Traditional Four Bedroom Detached Family Home
- Full Of Character & Charming Features Throughout
- Prime Location For Solihull School
- Excellent Transport Links
- Immaculately Presented Throughout
- Versatile Snug / Fifth Bedroom
- Scope For Extension Subject To Planning Permission
- Large South Westerly Facing Rear Garden
Property Details
- Property type: House
- Property style: Detached
- Price Per Sq Foot: £592
- Approx Sq Feet: 1,901 sqft
- Property Age Bracket: 1910 - 1940
- Council Tax Band: G
Rooms
ENTRANCE HALLWAY
LIVING ROOM
8.72m x 3.90m
DINING ROOM
5.44m x 3.63m
KITCHEN
5.73m x 4.64m
LARDER
BOOT ROOM
UTILITY ROOM
2.12m x 1.45m
SNUG / BEDROOM FIVE
3.60m x 2.35m
SHOWER ROOM
2.30m x 1.64m
FIRST FLOOR
PRINCIPAL BEDROOM
5.46m x 3.68m
ENSUITE
3.08m x 1.97m
BEDROOM TWO
3.19m x 3.19m
WALK-IN WARDROBE
ENSUITE
2.10m x 1.46m
Including airing cupboard and open wardrobe with shelving
BEDROOM THREE
3.65m x 3.32m
DRESSING ROOM
3.28m x 1.90m
WC
BEDROOM FOUR
3.28m x 2.42m
BATHROOM
2.76m x 1.61m
TOTAL SQUARE FOOTAGE
176.6 sq.m (1901 sq.ft) approx.
OUTSIDE THE PROPERTY
DRIVEWAY PARKING FOR MULTIPLE VEHICLES
SOUTH WESTERLY FACING GARDEN
ITEMS INCLUDED IN THE SALE
2x Bosch integrated ovens, Bosch integrated hob, John Lewis extractor, Bosch combi microwave/oven, large American style fridge/freezer, 2x Bosch dishwashers, fitted wardrobes in all four bedrooms and garden shed.
ADDITIONAL INFORMATION
Services - direct mains water (with water meter), sewers and electricity. Broadband - cable. Loft - partially boarded.
INFORMATION FOR POTENTIAL BUYERS
1. MONEY LAUNDERING REGULATIONS - Intending purchasers will be required to produce identification documentation at the point an offer is accepted as we are required to undertake anti-money laundering (AML) checks such that there is no delay in agreeing the sale. Charges apply per person for the AML checks. 2. These particulars do not constitute in any way an offer or contract for the sale of the property. 3. The measurements provided are supplied for guidance purposes only and potential buyers are advised to undertake their measurements before committing to any expense. 4. Xact Homes have not tested any apparatus, equipment, fixtures, fittings or services and it is the buyers interests to check the working condition of any appliances. 5. Xact Homes have not sought to verify the legal title of the property and the buyers must obtain verification from their solicitor.
Floorplans
Outside Spaces
Garden
With garden hut and covered side storage with lights, power and water
Parking Spaces
Driveway
Capacity: 9
Location
Solihull offers an excellent range of amenities which includes the renowned Touchwood Shopping Centre, Tudor Grange Swimming Pool/Leisure Centre, Park and Athletics track. There is schooling to suit all age groups including Public and Private schools for both boys and girls, plus a range of services including commuter train services from Solihull Station to Birmingham (8 miles) and London Marylebone. In addition, the National Exhibition Centre, Birmingham International Airport and Railway Station are all within an approximate 10/15 minutes drive and the M42 provides fast links to the M1, M5, M6 and M40 motorways.
Properties you may like
By Xact Homes
