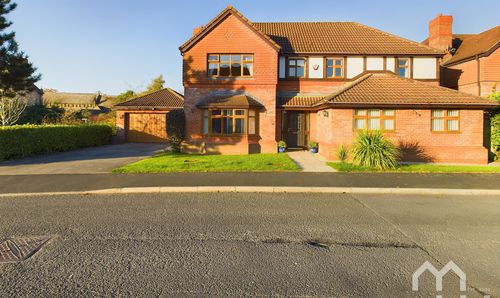3 Bedroom Detached Bungalow, Bank Croft, Longton, PR4
Bank Croft, Longton, PR4
Description
This is a wonderful opportunity to purchase a detached dormer bungalow in the heart of Longton within walking distance of all amenities, it is suitable for downsizers looking for their forever home, or for families wanting to be close to the excellent schools in the area.
The front of the property has a lawned garden and two driveways offering plenty of parking space. The front door opens into an entrance hallway, with doors off to a ground floor bedroom and bathroom as well as access to the large open plan living dining kitchen across the rear of the home.
This area is a fantastic space for the family to spend time together whilst cooking, dining and relaxing. The newly fitted kitchen, with utility off, is well finished and offers plenty of storage. There is a generous dining space, that opens out onto the conservatory with views to the garden beyond. The living space is also of a good size and has an attractive electric stove recessed into the chimney breast and space for two sofas. There is an archway through to a further reception room, this is a really handy area and is currently used as an office, but could be a play room or snug.
On the first floor there is a spacious main bedroom with a substantial dressing area furnished with plenty of fitted storage, this continues into the bedroom area with drawer units and storage into the eves. With windows to the front, and velux to the rear, this is a light and bright space, and a sanctuary away from the rest of the home.
There is a further double bedroom on this floor with even more fitted storage and also a fitted four piece shower room.
Externally to the rear is a good sized garden with beautiful deck leading to a lawned area, meaning there is plenty of space to relax or entertain, and either room for the children to play or for the keen gardener.
EPC Rating: F
Key Features
- Detached bungalow in highly desirable area
- Open plan kitchen living dining area
- 3 double bedrooms and 2 bathrooms
- Gardens front and rear
- Conservatory and additional reception room
Property Details
- Property type: Bungalow
- Approx Sq Feet: 1,324 sqft
- Plot Sq Feet: 3,972 sqft
- Council Tax Band: D
Rooms
Hallway
Doors leading to ground floor bedroom and bathroom and open plan living dining kitchen.
View Hallway PhotosGround Floor Bathroom
Three piece suite, incorporating bath with panelled sides, electric shower over, pedestal wash hand basin, and WC. Window to side.
View Ground Floor Bathroom PhotosOpen Plan Living Dining Kitchen
Kitchen has a good range of recently fitted shaker style units and appliances, breakfast bar with drawers and space for dining. Appliances include Bosch double oven and microwave, integrated fridge freezer and dishwasher, larder cupboard, 1.5 sink, Zanussi induction hob with Bosch extractor fan above. Dining area opens to conservatory. Living area has recessed electric flame effect stove. Archway to additional reception room. Sliding doors to conservatory, double glazed doors to decked area. Window to side.
View Open Plan Living Dining Kitchen PhotosUtility
Storage units with space for appliances with plumbing and power. Window to side.
View Utility PhotosConservatory
Conservatory with glazed panels and roof, sliding door to dining area, double doors to garden.
View Conservatory PhotosReception Room
Access via archway from open plan area, access to integral garage. Windows to side and rear.
View Reception Room PhotosMain Bedroom with Dressing Area
Dressing area has a range of fitted wardrobes and dressing table. Bedroom area has fitted storage into the eaves and fitted cupboards. Windows to front and velux to rear.
View Main Bedroom with Dressing Area PhotosFirst Floor Bathroom
Four piece shower room with tiled walls, including shower cubicle with electric shower, WC, bidet and wash hand basin on pedestal. Window to rear.
View First Floor Bathroom PhotosFloorplans
Outside Spaces
Front Garden
Lawned area to the front of the home with established shrubbery, driveway leading to integral garage, as well as driveway leading to detached second garage.
View PhotosRear Garden
Decked area to the back of the home leading to lawned area, fenced boundaries, stone circular patio with stone steps, additional deck to the rear of the garden.
View PhotosLocation
Longton is a thriving community with easy access to the City Centre or Southport and beyond via the A59. It has a multitude of independent retailers and boutique shopping, as well as a local supermarket and post office etc. There are various options for socialising within the area with it's many bars and restaurants, and there are plenty of walking routes and access to local parks and Brickcroft Nature Reserve.
Properties you may like
By MovingWorks Limited





























