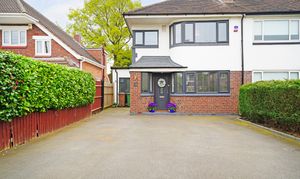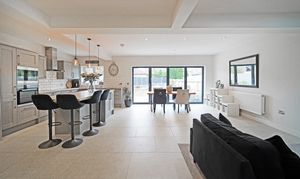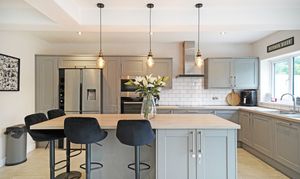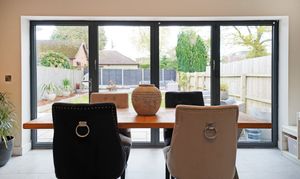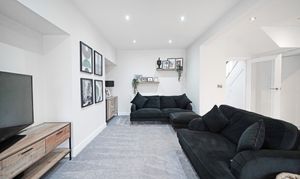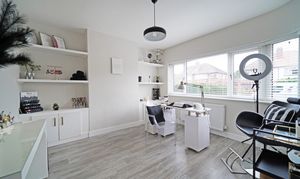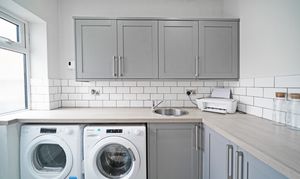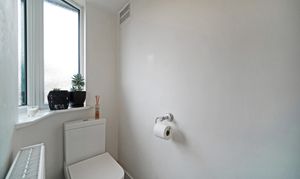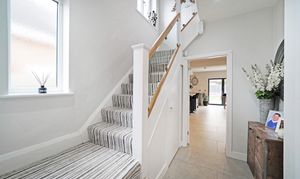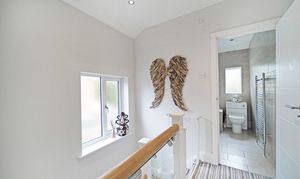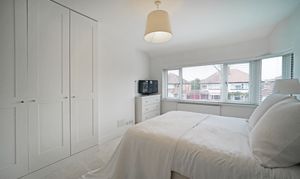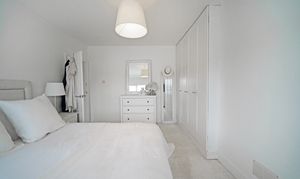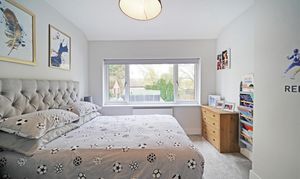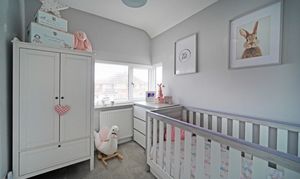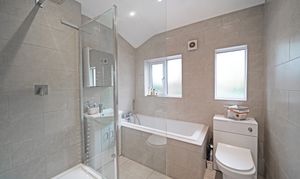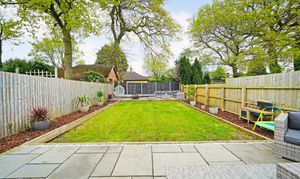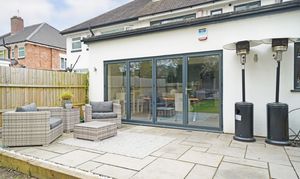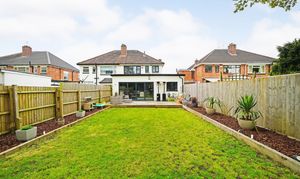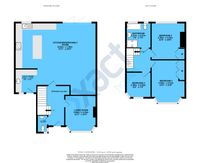3 Bedroom Semi Detached House, Falstaff Road, Shirley, B90
Falstaff Road, Shirley, B90
Description
PROPERTY OVERVIEW
Introducing this exceptional three-bedroom semi-detached property, recently extended and refurbished to an impeccable standard, offering a truly stunning and contemporary family home. Boasting the added benefit of NO UPWARD CHAIN, this residence is ready for immediate occupancy.
Upon entering, you are greeted by a welcoming entrance hallway providing copious storage space for coats and shoes, setting the tone for the practicality and convenience this home affords. Leading through, the focal point of the property is the impressive open plan kitchen / diner / family room. This heart of the home features a central breakfast island, ideal for casual dining or food preparation, alongside ample space for a dining table and comfortable sofa seating for relaxation. Enhancing the connectivity with the outdoors, bi-fold doors effortlessly open out to the rear garden, inviting natural light to flood the space.
Complementing this sociable area, the ground floor also encompasses a generously sized living room, providing a versatile space for relaxation and entertainment. A practical utility room and a convenient downstairs toilet complete this level, ensuring every-day living is catered for with ease.
Ascending to the first floor, three bedrooms await. Two of the bedrooms are generously proportioned doubles, each offering fitted storage solutions to maximise space and organisation. The third bedroom provides flexibility for use as a home office, perfectly adapting to the demands of modern living. Serviced by a well-appointed family bathroom, the sleeping quarters are designed for comfort and functionality.
Externally, the property presents a well-maintained rear garden, offering a private outdoor oasis for relaxation or alfresco dining. To the front, a driveway provides off-road parking, adding to the convenience of this residence.
With an abundance of natural light throughout and a modern, high-quality finish, this property seamlessly blends style and practicality, offering a truly exceptional family home in a sought-after location. Contact us today to arrange a viewing and discover the potential of this remarkable property.
PROPERTY LOCATION
Shirley is a popular suburban area enriched with leisure and retail facilities. The new Parkgate Shopping Development is a vibrant community area accommodating Asda, restaurants, shops and a gymnasium. Shirley High Street also offers additional independent retail outlets and restaurants to suit all tastes and cultures. Within easy access there is a wide range of superstores including Sainsbury's, Tesco, Aldi, Marks & Spencer and a large retail park housing furniture, electrical and DIY retailers. For family education there are a good choice of both Primary and Secondary schools to suit all requirements. Commuters have easy access to the M42 & M40 motorways and there are regular bus and train links to Solihull, Birmingham and Stratford-upon-Avon.
EPC Rating: D
Key Features
- Three Bedroom Semi-Detached Property
- NO UPWARD CHAIN
- Recently Extended & Refurbished
- Open Plan Kitchen / Diner / Family Room
- Spacious Living Room
- Abundance Of Natural Light Throughout
- Modern Family Bathroom
- Lawn Rear Garden
Property Details
- Property type: House
- Approx Sq Feet: 947 sqft
- Plot Sq Feet: 3,423 sqft
- Council Tax Band: D
- Tenure: Leasehold
- Lease Expiry: -
- Ground Rent:
- Service Charge: Not Specified
Rooms
ENTRANCE HALLWAY
WC
2.06m x 0.85m
KITCHEN / DINER / FAMILY ROOM
8.25m x 7.39m
LIVING ROOM
3.69m x 3.15m
UTILITY ROOM
2.67m x 1.73m
FIRST FLOOR
BEDROOM ONE
4.40m x 3.51m
BEDROOM TWO
3.56m x 3.26m
BEDROOM THREE
2.48m x 2.20m
BATHROOM
2.37m x 2.27m
TOTAL SQUARE FOOTAGE
Total floor area: 124.0 sq.m. = 1335 sq.ft. approx.
OUTSIDE THE PROPERTY
WELL MAINTAINED REAR GARDEN
ITEMS INCLUDED IN SALE
Lamona free standing cooker, integrated oven, integrated hob, extractor, microwave, fridge freezer, dishwasher, washing machine, tumble dryer, all carpets, all blinds and fitted wardrobes in two bedrooms.
ADDITIONAL INFORMATION
Services - mains gas and electricity. Broadband - Sky. Loft space - which is boarded.
MONEY LAUNDERING REGULATIONS
Prior to a sale being agreed, prospective purchasers will be required to produce identification documents. Your co-operation with this, in order to comply with Money Laundering regulations, will be appreciated and assist with the smooth progression of the sale.
Floorplans
Outside Spaces
Rear Garden
Parking Spaces
Driveway
Capacity: 2
Location
Shirley is a popular suburban area enriched with leisure and retail facilities. The new Parkgate Shopping Development is a vibrant community area accommodating Asda, restaurants, shops and a gymnasium. Shirley High Street also offers additional independent retail outlets and restaurants to suit all tastes and cultures. Within easy access there is a wide range of superstores including Sainsbury's, Tesco, Aldi, Marks & Spencer and a large retail park housing furniture, electrical and DIY retailers. For family education there are a good choice of both Primary and Secondary schools to suit all requirements. Commuters have easy access to the M42 & M40 motorways and there are regular bus and train links to Solihull, Birmingham and Stratford-upon-Avon.
Properties you may like
By Xact Homes
