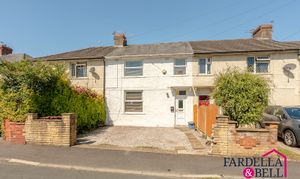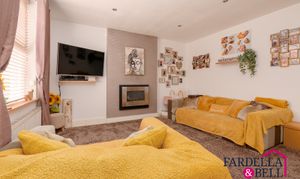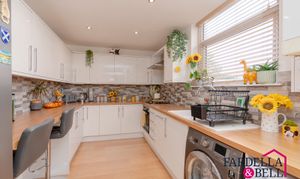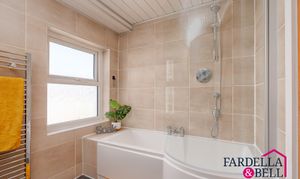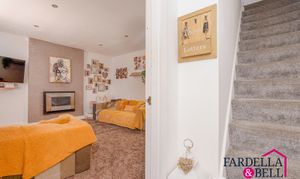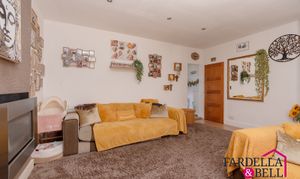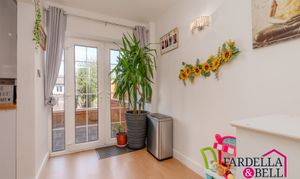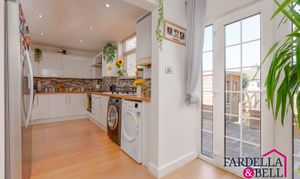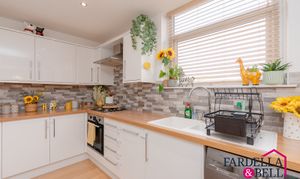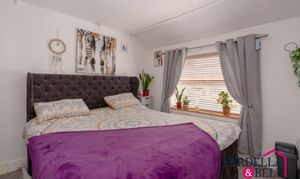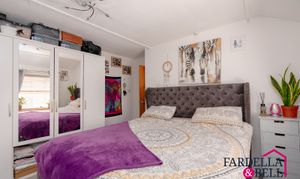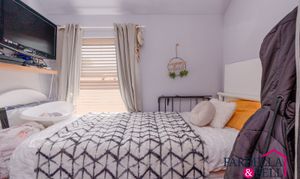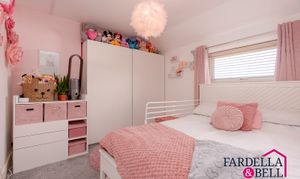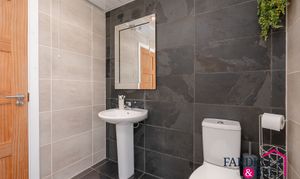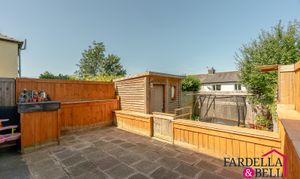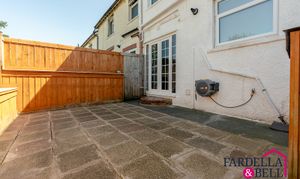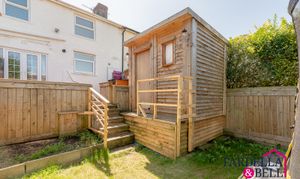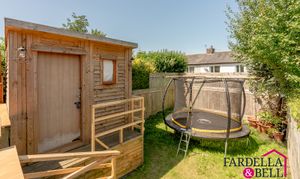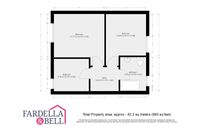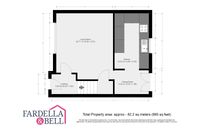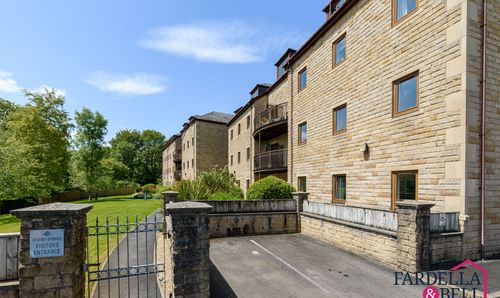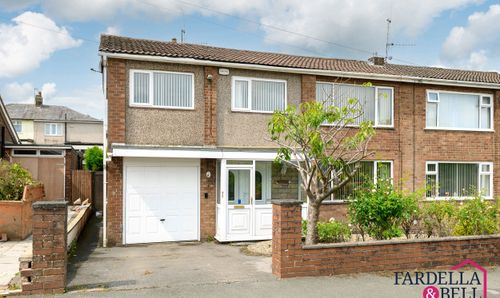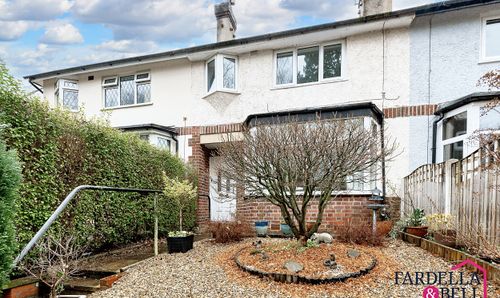3 Bedroom Terraced House, Wordsworth Avenue, Padiham, BB12
Wordsworth Avenue, Padiham, BB12

Fardella & Bell Estate Agents
143 Burnley Road,, Padiham
Description
This well-presented property offers a bright and spacious layout throughout, including a generous living room, a practical kitchen with breakfast bar, and a versatile dining area with access to the outdoors. The bedrooms are well-proportioned, with natural light and thoughtful features such as built-in shelving, while the family bathroom provides a functional space. Ideally located close to Shuttleworth College, local supermarkets, and excellent transport links, this home is perfectly positioned for convenience and everyday living.
EPC Rating: D
Key Features
- Council Tax Band A
- 3 Bedrooms
- Freehold
- UPVC Double Glazing
- Popular Location
- Close to local schools
- Mid Terraced
Property Details
- Property type: House
- Price Per Sq Foot: £147
- Approx Sq Feet: 885 sqft
- Plot Sq Feet: 300 sqft
- Property Age Bracket: 1940 - 1960
- Council Tax Band: A
Rooms
Living Room
A bright and spacious living room features a large uPVC double glazed window, ceiling spotlights,laminate flooring and a modern built-in fireplace.
View Living Room PhotosKitchen & Dining Area
This kitchen offers generous counter space, a mixture of wall and base units with oven, gas hob, overhead extractor point, sink with drainer, chrome mixer tap, wood effect flooring and ceiling spotlights. Its practical layout also includes a handy breakfast bar and is an open space to the dining area, offering plenty of natural light through large glass panelled doors that opens to the exterior of the property.
View Kitchen & Dining Area PhotosMaster Bedroom
This master bedroom is bright and spacious, with a uPVC double glazed window bringing in plenty of natural light and space for wardrobe storage.
View Master Bedroom PhotosBedroom 2
This second bedroom has a fitted carpet, UPVC double-glazed window and light point.
View Bedroom 2 PhotosBedroom 3
A room of double proportions, with fitted carpet, uPVC double glazed window and a celling light point. Perfect for a child or a guests room.
View Bedroom 3 PhotosFamily Bathroom
This family bathroom features a 3 piece suite with a push button toilet, chrome heated towel rail, pedestal sink, tiled walls and floors, frosted glass uPVC double glazed window for privacy, panelled bath with glass screen and overhead mains fed shower.
View Family Bathroom PhotosFloorplans
Outside Spaces
Rear Garden
Large garden space to the rear of the property with wooden fence boundaries to create extra privacy, outside water point, access gate, built in shed storage and a laid to lawn area.
View PhotosParking Spaces
Driveway
Capacity: 2
Double driveway to the front of the property mostly stone chipped for low maintenance and paved stones leading to the front door.
Location
Properties you may like
By Fardella & Bell Estate Agents
