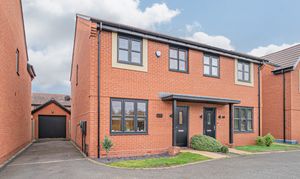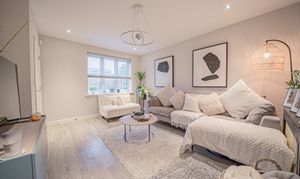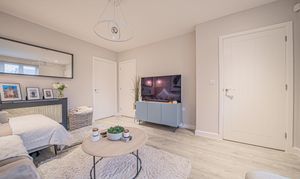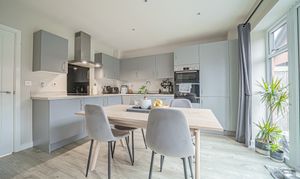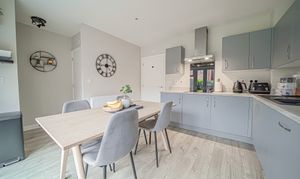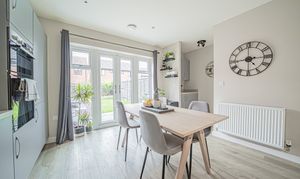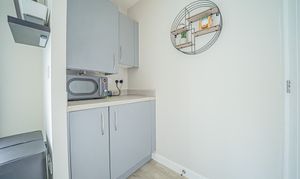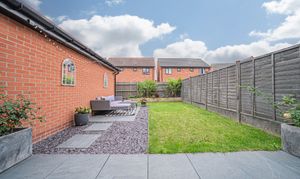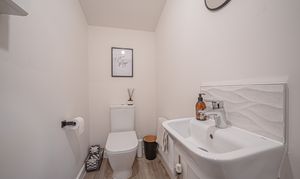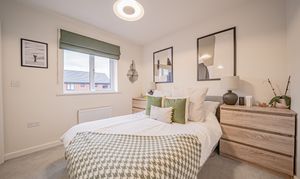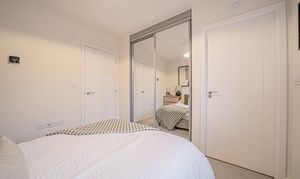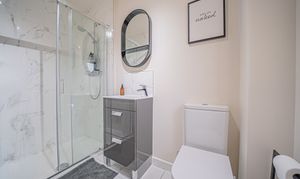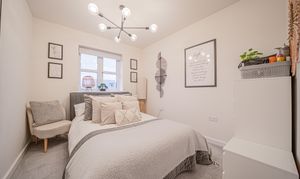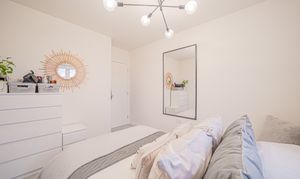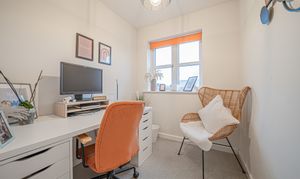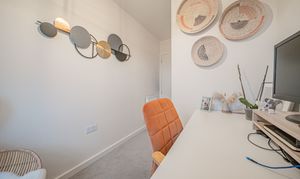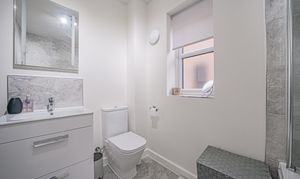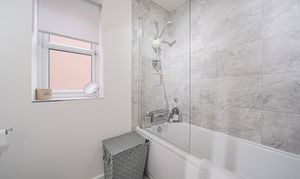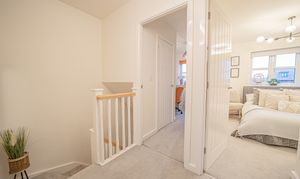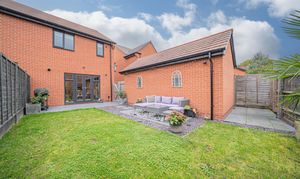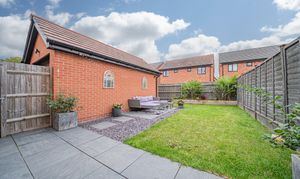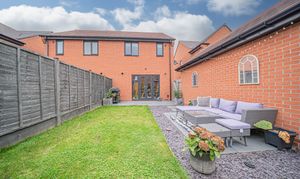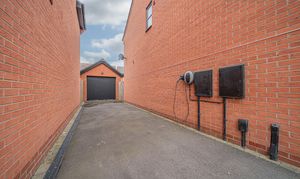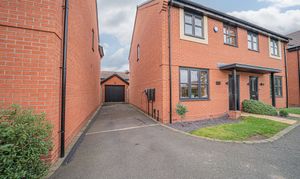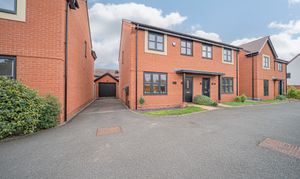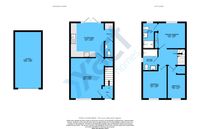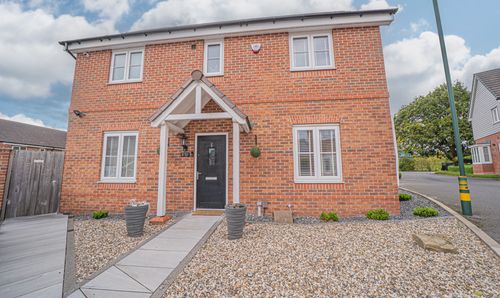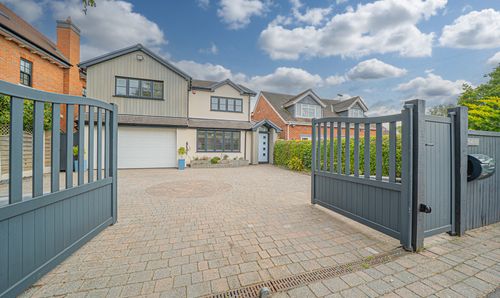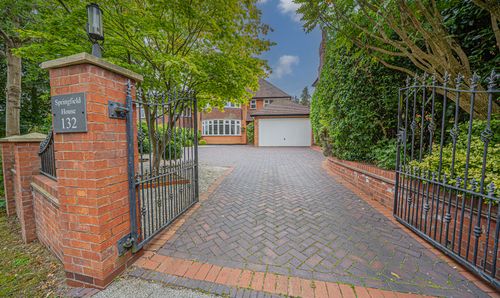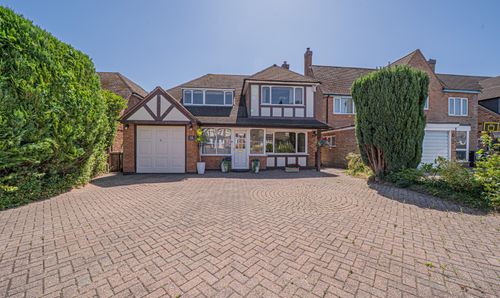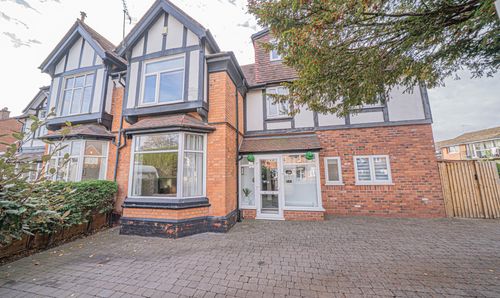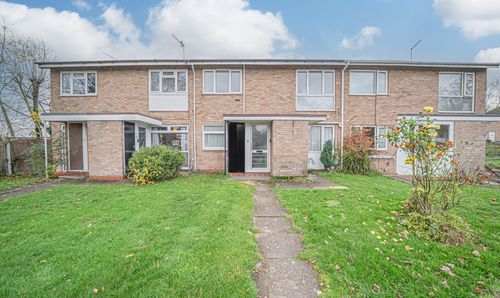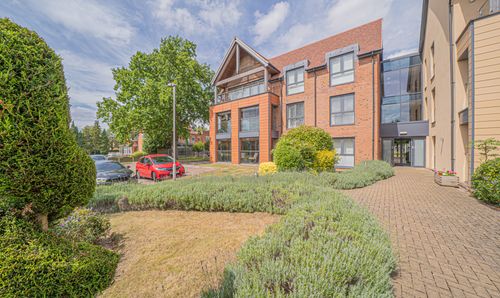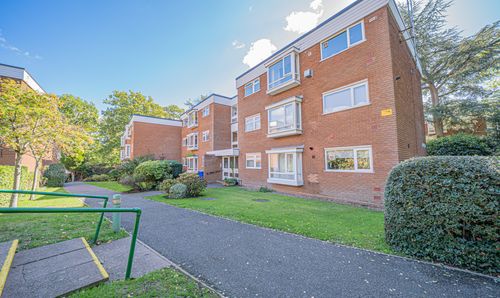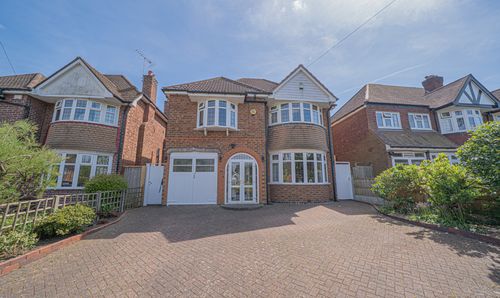Book a Viewing
To book a viewing for this property, please call Xact Homes, on 0121 712 6222.
To book a viewing for this property, please call Xact Homes, on 0121 712 6222.
3 Bedroom Semi Detached House, James Watt Drive, Shirley, B90
James Watt Drive, Shirley, B90
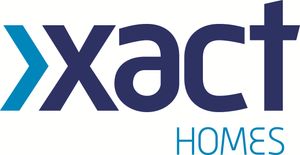
Xact Homes
6 The Square, Solihull
Description
PROPERTY OVERVIEW
Originally built by Bloor Homes, a five-star house builder, this beautifully presented three-bedroom semi-detached home is situated on a quiet cul-de-sac, offering a peaceful living environment. The property is conveniently located just a short distance away from all local amenities, and benefits from being set within Blythe Valley Park - a thoughtfully designed development featuring scenic walking and cycling trails, a local shop, coffee shop, dentist, and gym, all surrounded by open green space.
From the moment you step inside the property, you are greeted by an immaculate interior that has been lovingly maintained by its current owners.
Upon entry, you are welcomed into the spacious living room, which is flooded with an abundance of natural light, creating a warm and welcoming atmosphere.
The open plan kitchen diner is the heart of the home, boasting ample work surfaces, a practical utility area, and a guest cloakroom for added convenience.
Upstairs, you will find three beautifully presented bedrooms, including a spacious principal bedroom complete with fitted wardrobes and an en-suite shower room for added luxury.
The remaining bedrooms are serviced by a modern family bathroom, ensuring everyone has their own space to unwind and relax.
The property also benefits from a south-facing rear garden, perfect for enjoying the sunshine and al fresco dining during the warmer months.
Outside, the property features a detached single garage and a large driveway, providing ample storage and parking options. This property truly offers a perfect blend of comfort, convenience, and style, making it an ideal choice for those seeking a modern family home in a desirable location.
PROPERTY LOCATION
Blythe Valley is situated on the edge of Cheswick Green, Monkspath and open countryside and within easy access to the M42 linking to the M6, M40, M1 and M5 motorways, NEC Genting Arena, Resorts World and Birmingham International Airport and Railway Station. Blythe Valley has access to a wide selection of shopping facilities, independent retail outlets and restaurants along the A34 Stratford Road in Shirley and Sears Retail Park on Marshall Lake Road, with the nearby town centre of Solihull, offering its own excellent state and private schools, Touchwood shopping centre, which houses many shops, restaurants, bars, cinema and John Lewis department store and also nearby delightful villages of Knowle and Dorridge.
EPC Rating: B
Key Features
- Three Bedroom Semi-Detached Family Home Originally Built By Bloor Homes, A Five-Star House Builder
- Set On A Quiet Cul-De-Sac
- Views Overlooking Village Green
- Immaculately Presented Throughout
- Spacious Living Room
- Open Plan Kitchen Diner
- Principal Bedroom With Fitted Wardrobes & En-Suite
- Family Bathroom
- South-Facing Rear Garden
- Detached Single Garage & Large Driveway
Property Details
- Property type: House
- Property style: Semi Detached
- Price Per Sq Foot: £469
- Approx Sq Feet: 853 sqft
- Property Age Bracket: 2020s
- Council Tax Band: D
Rooms
ENTRANCE HALLWAY
LIVING ROOM
4.37m x 3.63m
KITCHEN DINER
3.71m x 3.62m
UTILITY AREA
WC
FIRST FLOOR
PRINCIPAL BEDROOM
3.43m x 2.95m
ENSUITE
2.55m x 1.22m
BEDROOM TWO
3.57m x 2.68m
BEDROOM THREE
3.56m x 1.97m
BATHROOM
2.32m x 1.68m
TOTAL SQUARE FOOTAGE
79.2 sq.m (853 sq.ft) approx.
OUTSIDE THE PROPERTY
GARAGE
6.05m x 3.09m
DRIVEWAY PARKING
SOUTH FACING GARDEN
ITEMS INCLUDED IN THE SALE
Integrated oven, integrated hob, kitchen extractor, fridge/freezer, dishwasher, washer/dryer, all carpets, fitted wardrobes in one bedroom and a 2020 electric car charging point.
ADDITIONAL INFORMATION
Services - direct mains water (with water meter), sewers and electricity. Broadband - FTTC (fibre to the cabinet).
INFORMATION FOR POTENTIAL BUYERS
1. MONEY LAUNDERING REGULATIONS - Intending purchasers will be required to produce identification documentation at the point an offer is accepted as we are required to undertake anti-money laundering (AML) checks such that there is no delay in agreeing the sale. Charges apply per person for the AML checks. 2. These particulars do not constitute in any way an offer or contract for the sale of the property. 3. The measurements provided are supplied for guidance purposes only and potential buyers are advised to undertake their measurements before committing to any expense. 4. Xact Homes have not tested any apparatus, equipment, fixtures, fittings or services and it is the buyers interests to check the working condition of any appliances. 5. Xact Homes have not sought to verify the legal title of the property and the buyers must obtain verification from their solicitor.
Floorplans
Outside Spaces
Garden
Parking Spaces
Driveway
Capacity: 2
EV charging
Capacity: N/A
Location
Blythe Valley is situated on the edge of Cheswick Green, Monkspath and open countryside and within easy access to the M42 linking to the M6, M40, M1 and M5 motorways, NEC Genting Arena, Resorts World and Birmingham International Airport and Railway Station. Blythe Valley has access to a wide selection of shopping facilities, independent retail outlets and restaurants along the A34 Stratford Road in Shirley and Sears Retail Park on Marshall Lake Road, with the nearby town centre of Solihull, offering its own excellent state and private schools, Touchwood shopping centre, which houses many shops, restaurants, bars, cinema and John Lewis department store and also nearby delightful villages of Knowle and Dorridge.
Properties you may like
By Xact Homes
