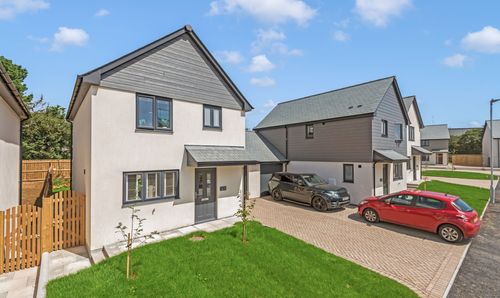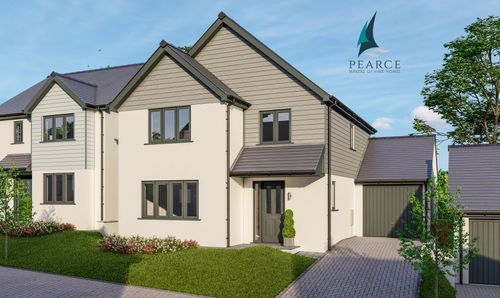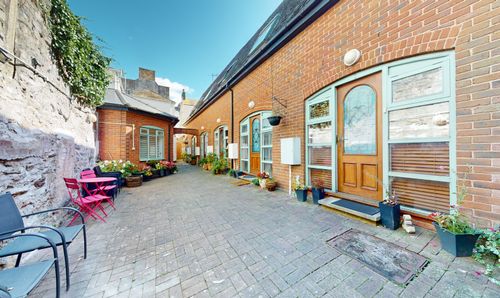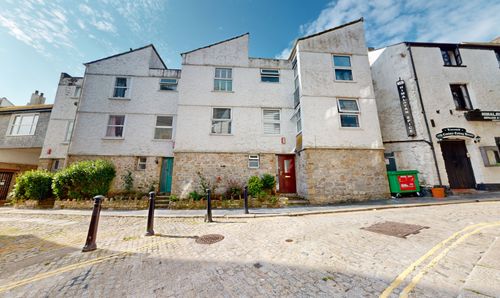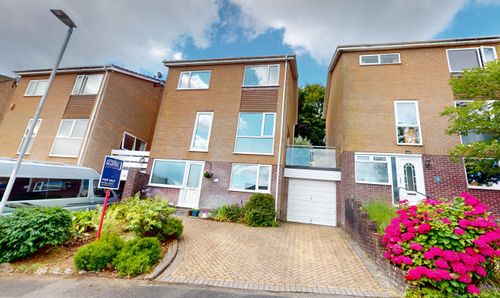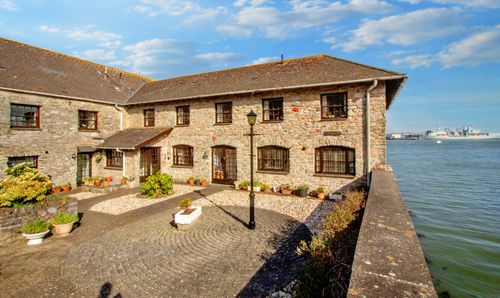Book a Viewing
3 Bedroom Apartment, Plot 4-08 Teesra House, Mount Wise, Plymouth
Plot 4-08 Teesra House, Mount Wise, Plymouth
.jpg)
Atwell Martin
Atwell Martin, 65 Southside Street
Description
Key Features
- Contemporary Newly Built Apartment
- Three Double Bedrooms
- Balcony with Panoramic Views across the City and Water
- En-Suite Shower Room
- Integrated Smeg Appliances
- Fantastic Location Close To City Centre
- Two Allocated Parking Space
- Large Utility Cupboard and Further Storage
- Build Warranty
Property Details
- Property type: Apartment
- Price Per Sq Foot: £405
- Approx Sq Feet: 1,110 sqft
- Property Age Bracket: New Build
Rooms
Entrance Hallway
Communal entrance into lobby area with lift and stairs leading to fourth floor. Apartment front door leads into entrance hall with large utility cupboard housing washer/dryer, heat exchange unit, underfloor heating manifolds and space for storage, as well as a further storage cupboard. Doors lead through to:
Living, Kitchen, Dining
6.23m x 7.44m
Spacious light living room with full glazing and sliding doors onto Balcony with panoramic views across the city and water. L-Shaped fitted kitchen with white wall and base units and contrasting worktop and splashback. Integrated Smeg appliances to include: Induction hob with extractor over and stainless steel oven beneath, fridge/freezer and full size dishwasher. Plenty of space for table and chairs.
Bedroom One
3.42m x 4.54m
A double bedroom with plenty of space for wardrobes, dressing table etc. Door leading through to:
En-Suite Shower Room
The en-suite is fitted with a white suite of pedestal WC, wall mounted wash hand basin with mirrored vanity cabinet above and double walk-in shower unit with glazed surround. Chrome heated towel rail and fully tiled.
Bedroom Two
3.20m x 3.27m
A double room with full height windows and plenty of space for bedroom furniture.
Bedroom Three
3.02m x 3.27m
A further double room with full height windows.
Bathroom
The contemporary bathroom is fitted with a white suite to include, pedestal WC and wall mounted wash hand basin with mirrored vanity cabinet above. Paneled bath with shower over and glazed shower screen. Chrome heated towel rail and fully tiled.
Floorplans
Outside Spaces
Balcony
The good size balcony provides a lovely space for table and chairs, pot plants etc. with panoramic city and water views.
Parking Spaces
Allocated parking
Capacity: 2
This property benefits from two allocated parking spaces. There is also further parking available for visitors.
Location
Properties you may like
By Atwell Martin
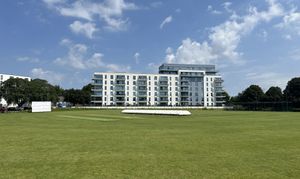
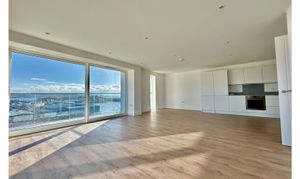
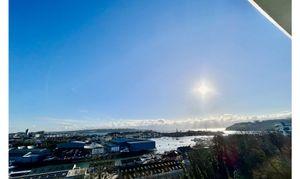
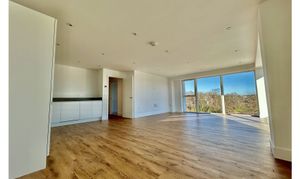
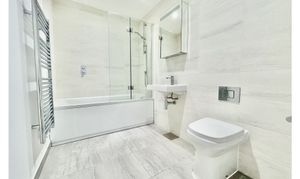
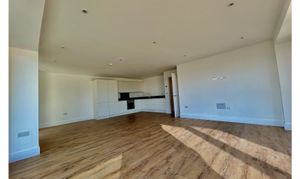
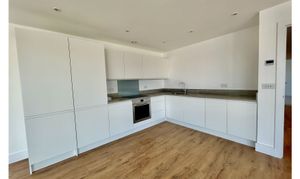
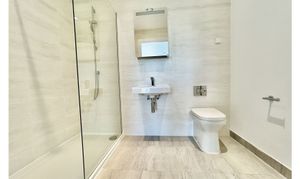
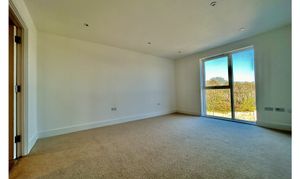
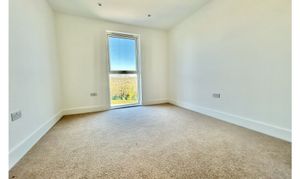
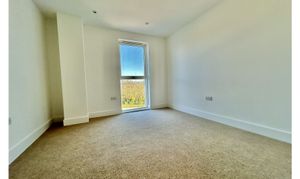
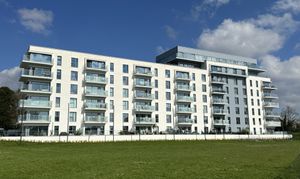
.jpg)

