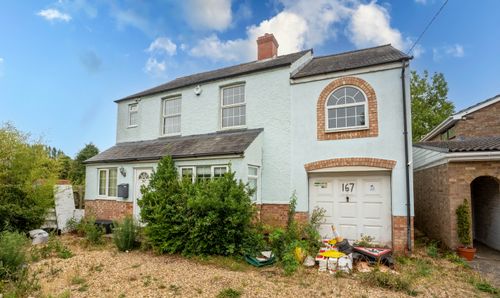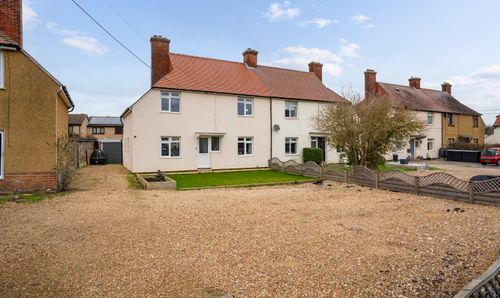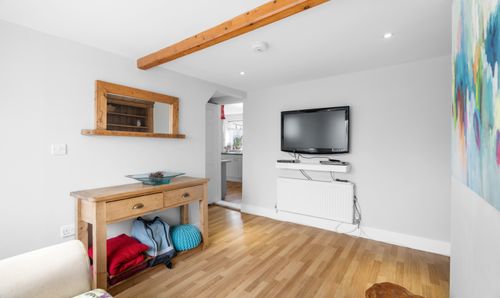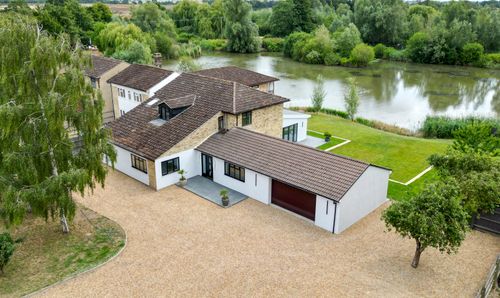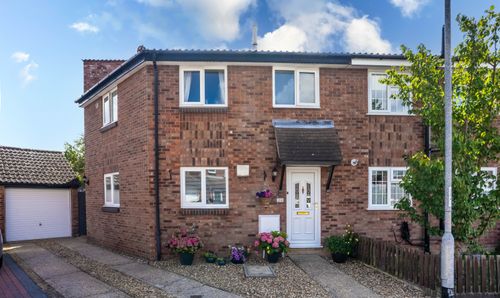Book a Viewing
To book a viewing for this property, please call Hockeys Estate Agents, on 01954 260 940.
To book a viewing for this property, please call Hockeys Estate Agents, on 01954 260 940.
4 Bedroom Mid-Terraced House, Bourneys Manor Close, Willingham, CB24
Bourneys Manor Close, Willingham, CB24

Hockeys Estate Agents
Hockeys, 23 Church Street
Description
The entrance hall includes an under-stairs storage cupboard and a ground-floor WC. The well-planned kitchen comprises a comprehensive range of wall and base units in a xxx finish with xxxx. The generous dining area has space for a family-size table and space for children to play, with access to the conservatory, which has recently been converted to a garden room by fitting an enclosed ceiling to this versatile room.
The first floor comprises a comfortable-sized sitting room, which could also be used as a bedroom, a spacious family bathroom and fourth bedroom, with airing cupboard and stairs rising to the second floor. The top floor comprises a generous-sized master bedroom with en suite shower room, and another good-sized double bedroom with built-in wardrobes.
OUTSIDE AND PARKING
Overlooking an attractive green, central to this well-maintained and popular development. To the front is a small garden setting the property back from the road, leading to the entrance of the road. The rear garden is mainly laid to lawn, enclosed by fencing to the boundaries, with a gated access leading to the garage and parking at the rear.
LOCATION
Willingham is approximately 12 miles northwest of Cambridge and offers excellent access into Cambridge via the recently expanded and improved A14, which leads onto M11 south and A1 north.
Popular for both cyclists and runners, the guided busway also provides a well-used cycle path parallel to the bus route. This is a direct route into Cambridge and stops at Cambridge North, the city centre and Addenbrooke's. With a Tesco superstore, petrol station and precinct of shops in nearby Bar Hill.
The village is well served with facilities including two village stores, two churches, two public houses, bakery, butchers and farm shop, doctor's surgery, pharmacy, library, takeaway, cafe, hairdressers, car repairs, primary school and nurseries, post office, auction rooms with tea rooms and an outside eatery, independent veterinary clinic, pet supplies store, a number of small businesses in the village centre.
There is also a recreation ground with play area, football pitches, bowls club, and sports pavilion, as well as a community centre, community orchard and social club.
The local primary school is located in the village and has recently been rated as 'Good' by Ofsted. The village is in the catchment area for Cottenham Village College and Sixth Form and the recently opened Northstowe Secondary School.
EPC Rating: C
Virtual Tour
Key Features
- Four Bedroom Town House
- Open Plan Kitchen/Dining/Family Room
- First Floor Lounge/Bedroom
- 125 Sqm, EPC C
- Garage And Parking At Rear
- Private South Facing Garden
- Located Just Off High Street
- Walk To School
- Access To Cambridge
Property Details
- Property type: House
- Price Per Sq Foot: £286
- Approx Sq Feet: 1,345 sqft
- Plot Sq Feet: 1,636 sqft
- Property Age Bracket: 2000s
- Council Tax Band: C
- Property Ipack: Material Information Report
Floorplans
Outside Spaces
Garden
Parking Spaces
Garage
Capacity: 1
Driveway
Capacity: 1
Location
Properties you may like
By Hockeys Estate Agents




















