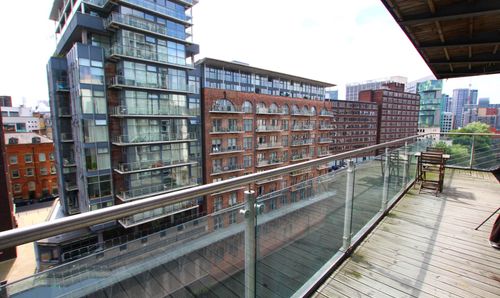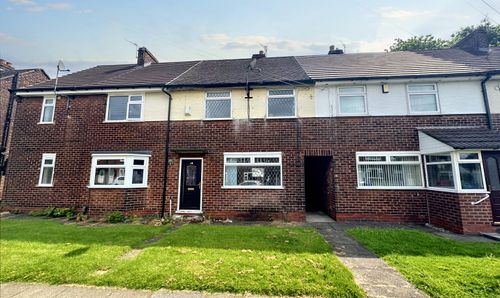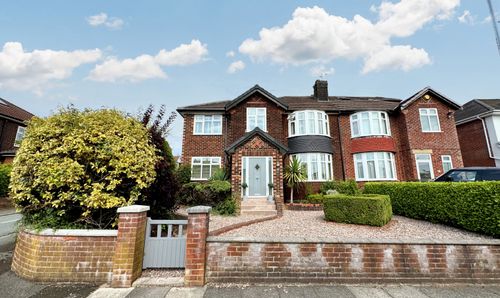3 Bedroom Apartment, Parklands House, Higher Lane, Whitefield
Parklands House, Higher Lane, Whitefield
Description
A spacious, first-floor, three-bedroom, three-bathroom apartment in the ultra-exclusive development in one of Whitefield's most sought-after locations.
The development is set in attractive lawned gardens and is convenient for a wide range of amenities nearby Whitefield and Prestwich town centres.
The property features a large entrance hall with intercom controlled access, a fabulous large L-Shaped lounge/dining room with Juliet Balcony, a beautifully appointed and fully fitted kitchen, a utility room with plumbing and space for washing machine/dryer with plenty of further storage, a large main double bedroom with an abundance of fitted furniture and en-suite bathroom, good sized second double bedroom with plenty of fitted wardrobes and an en-suite shower room, a single bedroom and main bathroom.
The property has secure underground parking for two cars and two storage rooms with another double storage cupboard in the flat itself. There is underfloor electric heating throughout.
This is an exclusive development with just six apartments and are extremely rare to come to the market, so an early viewing is recommended to avoid disappointment.
EPC Rating: C
Virtual Tour
Key Features
- Three Bedrooms, Three Bathrooms
- Luxury First Floor Apartment
- High Quality Fixture & Fittings Throughout
- Secure Underground Car Parking Spaces and Storage Room
- Lift Access To All Floors
Property Details
- Property type: Apartment
- Approx Sq Feet: 1,679 sqft
- Council Tax Band: G
- Tenure: Leasehold
- Lease Expiry: 05/01/2913
- Ground Rent: £2.00 per year
- Service Charge: £262.00 per month
Rooms
Floorplans
Outside Spaces
Parking Spaces
Location
Properties you may like
By Normie Estate Agents











