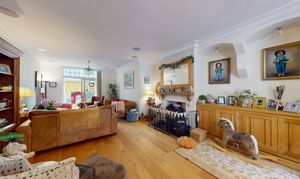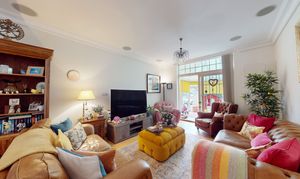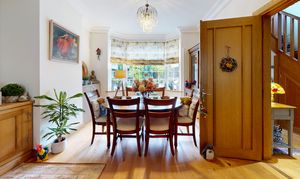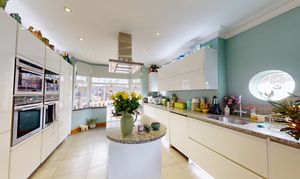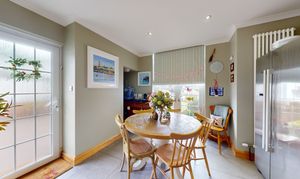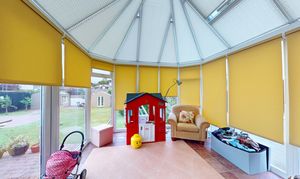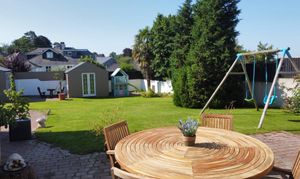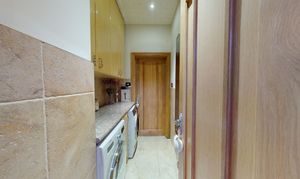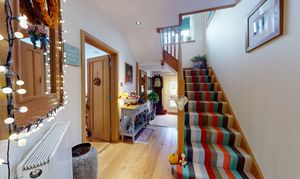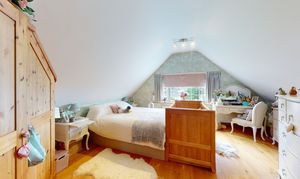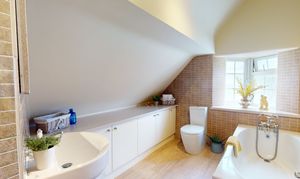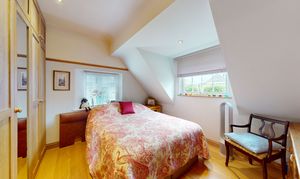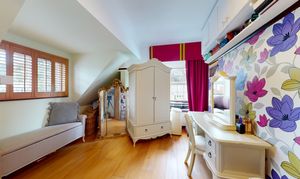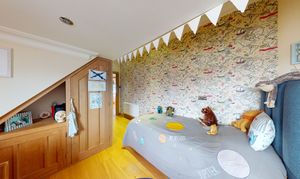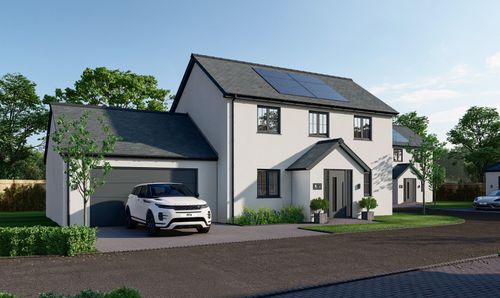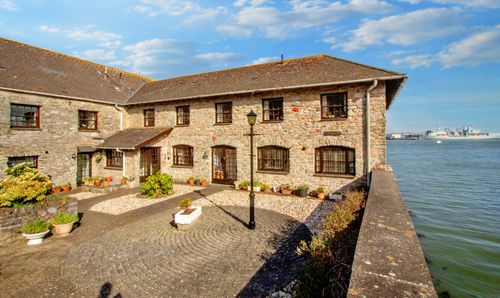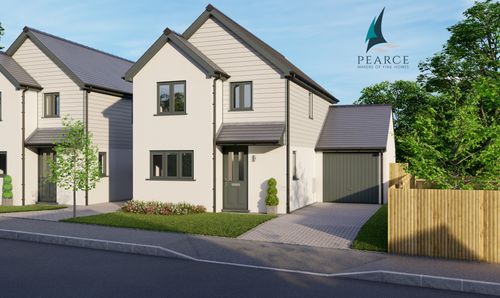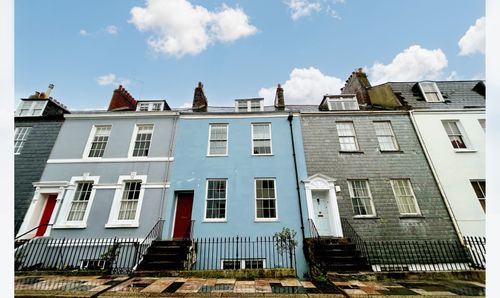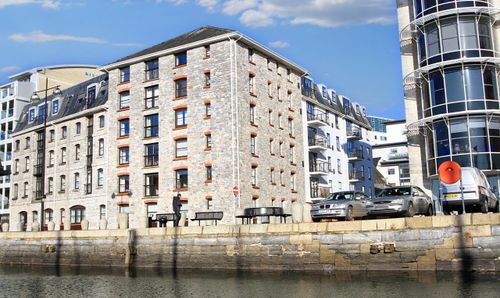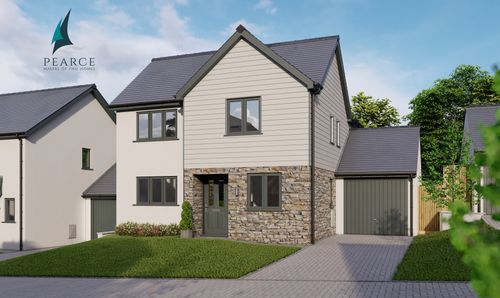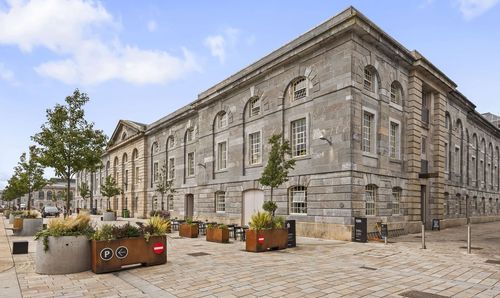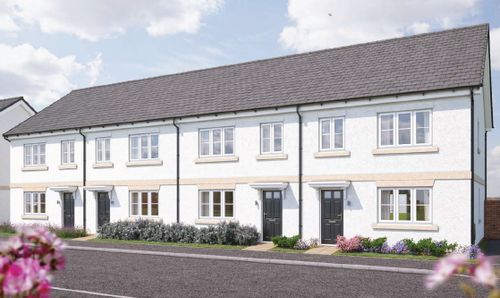Book a Viewing
Online bookings for viewings on this property are currently disabled.
To book a viewing on this property, please call Atwell Martin, on 01752 202121.
4 Bedroom Detached House, Venn Way, Plymouth, PL3
Venn Way, Plymouth, PL3
.jpg)
Atwell Martin
Atwell Martin, 65 Southside Street
Description
Nestled within the prestigious Venn Estate in Hartley, this exceptional 4-bedroom detached house exudes elegance and charm.
Beyond the electric gated access lies a spacious residence boasting attention to detail. The large living room, adorned with a wood-burning stove, offers a perfect setting for cosy evenings or entertaining guests. The adjacent conservatory floods the space with natural light, creating a seamless connection to the outdoors.
The heart of the home, the kitchen, is a culinary delight. Featuring a stunning range of kitchen units, granite work surfaces, and a breakfast room. The property also includes a family bathroom, utility room, and a convenient downstairs cloakroom, ensuring practicality meets style at every turn.
Upstairs, four generously proportioned double bedrooms provide a tranquil retreat for residents. Each room is thoughtfully designed to offer comfort and privacy, making this home ideal for families or those who appreciate space and sophistication.
Outside, the property sits on a generous plot with well-manicured lawns, offering the potential for future enhancements and personalised landscaping. Ample off-road parking and an oversized garage with solar panels and an external shower room complete this exceptional home, ensuring convenience and sustainability go hand in hand.
Don't miss the chance to make this dream home yours. Contact us today for more information and to arrange a viewing.
EPC Rating: E
Key Features
- Spacious detached 4 double bedroom Home set in large lawned gardens
- Located in the highly sought after Venn Estate in Hartley
- Electric Gated Access to the property
- Large Living Room with ample space for dining and a wood burning stove
- Kitchen with an attractive range of kitchen units with Granite work Surfaces and Breakfast Room
- Family Bathroom
- Ample off road parking and a oversized Garage with solar panels atop
- The size of the plot gives future owners the opportunity to enhance and develop this wonderful home
- Utility Room and Downstairs Cloakroom
Property Details
- Property type: House
- Price Per Sq Foot: £440
- Approx Sq Feet: 1,807 sqft
- Plot Sq Feet: 8,966 sqft
- Property Age Bracket: 1910 - 1940
- Council Tax Band: F
Floorplans
Outside Spaces
Garden
Parking Spaces
Driveway
Capacity: 4
Location
Properties you may like
By Atwell Martin
