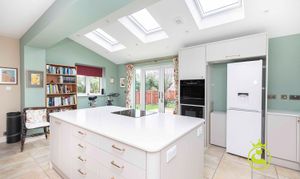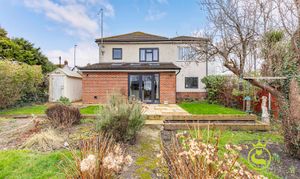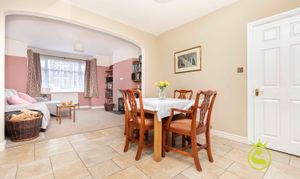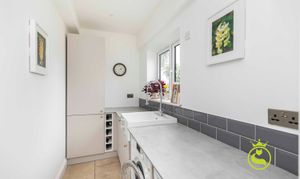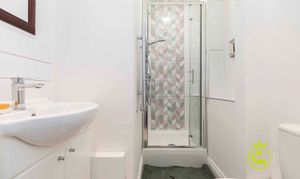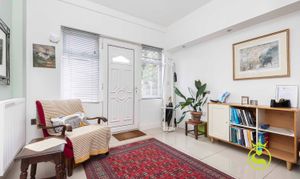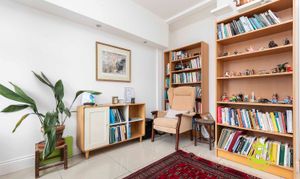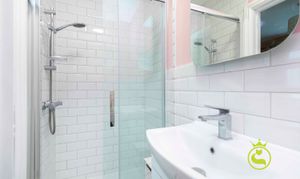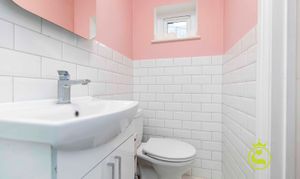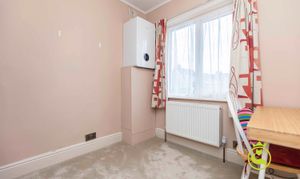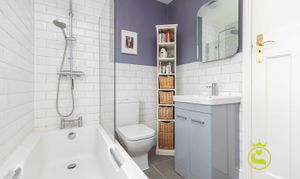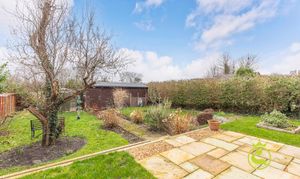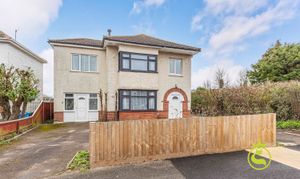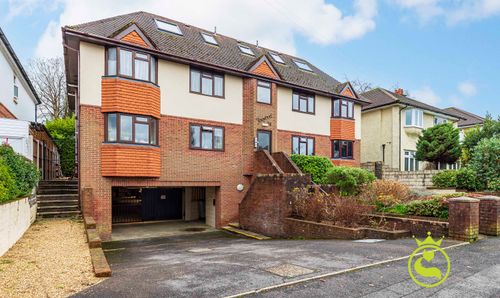Book a Viewing
To book a viewing for this property, please call Katie Fox Estate Agents, on 01202 721999.
To book a viewing for this property, please call Katie Fox Estate Agents, on 01202 721999.
5 Bedroom Detached House, 5 BED DETACHED HOME, Wimborne Road, Poole, BH15
5 BED DETACHED HOME, Wimborne Road, Poole, BH15

Katie Fox Estate Agents
123 Commercial Road, Poole
Description
What its got
Do not miss this spacious detached 5-bedroom family home. Ideally positioned within walking distance to Poole Park and Poole Town Centre, making it a must-see. Benefiting from extremely adaptable accommodations throughout, it has been carefully refurbished. To fully understand the scale of this beautiful home, a viewing is highly suggested.
As you enter the home you are welcomed into a hallway with a ground floor wc. Flowing through into the lounge, the front room which has kept many original features including picture rails, bay windows and log burner. With an opening leading to the open plan kitchen/lounge/dining room. This room really has the ‘wow’ factor with French doors leading to the rear garden. The kitchen has triple windows and three Velux windows allowing light to flow through in all areas. There is a beautifully fitted island with all integrated appliances. There is a double opening pantry style cupboard which is incredibly useful. The current owners have thoughtfully and tastefully renovated throughout.
Off the dining area takes you into a utility room with space/plumbing for a washing machine and dryer. Ground floor shower room and further reception room which the current owners use a study/home office. This room has a separate entrance with secure door ideal for working from home and housing clients or alternatively creating this into a ground floor annex with use of the shower room and/or converting the utility space into a small kitchen area.
Upstairs there is a family bathroom, 4 double bedrooms, one of which has an en-suite shower room and one single bedroom. The upstairs has a lovely feel to it and the current owners are using one of the bedrooms as a further reception room/lounge.
To the front of the property there is an in-and-out driveway with space for approx. 3 cars. There is side access down both sides of the property and the garden is a great size, level and enclosed. There is a lovely patio area and further lawn leading down to a large shed perfect for storage. With shrubs on two sides of the garden it is incredibly private and ideal to create further entertainment spaces if so wished.
This is one not to miss.
What the owner says
“We relocated to Bournemouth for one of our jobs. We bought 119 as our forever home and have done lots of work including a kitchen extension, gas central heating and redecoration throught. We love the house and the area but our jobs mean we need to move elsewhere.”
Where it is
Ideally located within walking distance to Poole Town Centre offering a variety of shops, restaurants and bars leading down to Poole Quay. Poole train and bus station are also incredibly close by with great transport links. Poole Park is also within walking distance offering beautiful walks across to Whitecliff, Baiter and Poole Quay.
Buyers - We kindly ask before scheduling a viewing on our properties, where possible please take a drive by, check out the local area & read through the details to ensure the property is suitable. Also, if for whatever reason you need to cancel, please can you give us at least 24 hours notice or more, as it takes our sellers a lot of effort to prepare for each viewing.
General Disclaimer: The heating system, mains and appliances have not been tested by Katie Fox Estate Agents. Any areas, measurements or distances are approximate. The text, photographs and plans are for guidance only and are not necessarily comprehensive. Whilst reasonable endeavours have been made to ensure that the information in our sales particulars are as accurate as possible, this information has been provided for us by the seller and is not guaranteed. Any intending buyer should not rely on the information we have supplied and should satisfy themselves by inspection, searches, enquiries and survey as to the correctness of each statement before making a financial or legal commitment. We have not checked the legal documentation to verify the legal status, including the leased term and ground rent and escalation of ground rent of the property (where applicable). A buyer must not rely upon the information provided until it has been verified by their own solicitors including fixtures & fittings.
Key Features
- 1617 Sq Ft in accommodation
- Substantial recently modernised & extended 5 bedroom detached home
- Ample parking on the driveway
- Ground floor reception room with separate entrance and shower room which could be utilised as an annex
- Stunning open plan kitchen/dining/day room that has been recently fitted & extended
- Versatile accomodation throughout
- 3 bathrooms including en-suite to the master bedroom
- Must be viewed to appreciate the size and space!
- A stone's throw from Poole High school and minutes walk into the town centre
- Council tax band - C & Energy Rating- D
Property Details
- Property type: House
- Price Per Sq Foot: £325
- Approx Sq Feet: 1,617 sqft
- Council Tax Band: C
Floorplans
Outside Spaces
Garden
Parking Spaces
Driveway
Capacity: 3
Location
Properties you may like
By Katie Fox Estate Agents
