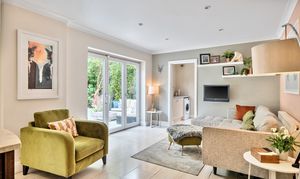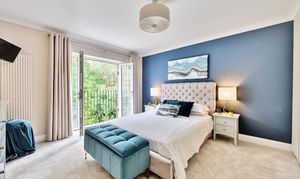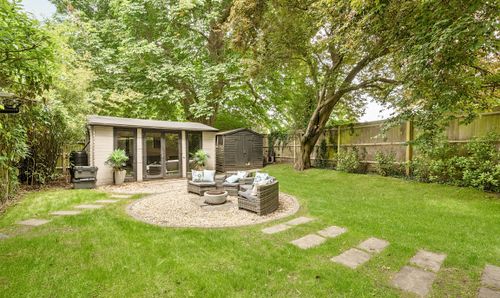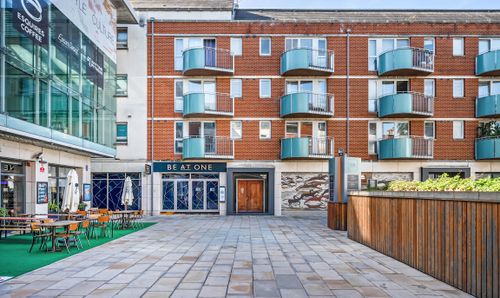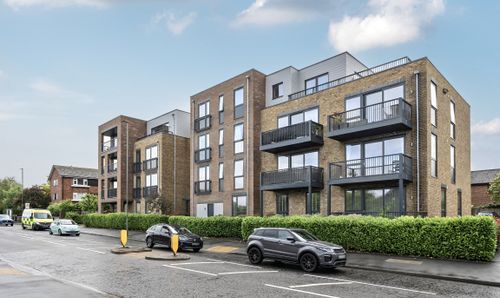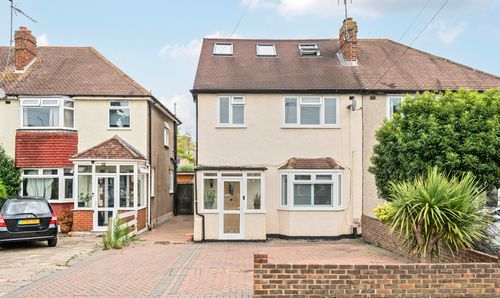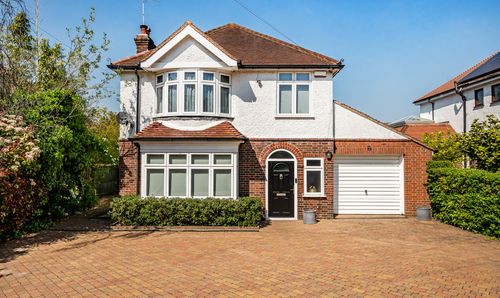For Sale
£1,500,000
Guide Price
4 Bedroom Detached House, Hampton Grove, Epsom, KT17
Hampton Grove, Epsom, KT17

Cairds The Estate Agents
Cairds The Estate Agents, 128-130 High Street
Description
Nestled within a prime cul-de-sac location, this magnificent 4-bedroom detached house offers a perfect blend of modern living and timeless elegance. Boasting an extended layout, the property features a spacious open plan kitchen/diner, three inviting reception rooms, and four generously-proportioned bedrooms. The two bathrooms are a testament to luxury, offering a tranquil retreat. Impeccably presented and bathed in natural light, this home is a haven for families seeking both style and comfort. Situated within the catchment area for excellent schools and within close proximity to both Ewell Village and Epsom Town Centre, convenience is key. A large garden cabin adds versatile space for various needs, while the property itself is characterised by a contemporary design that is sure to impress even the most discerning buyer.
Outside, the property offers a sanctuary of lush tranquillity – a large private garden stretches out beyond the walls, providing ample space for outdoor enjoyment. The garden cabin is a perfect retreat for hobbies, work, or relaxation, offering a secluded space within your own property. A large carriage driveway allows for multiple cars, ensuring convenience for busy lifestyles. Whether hosting gatherings or simply savouring the serenity of the outdoors, this property offers an exceptional balance of indoor and outdoor living. This residence epitomises the essence of refined living coupled with practicality – a rare find in today's competitive market. With its modern interiors, expansive outdoor spaces, and enviable location, this property presents a unique opportunity for buyers seeking a harmonious blend of luxury and comfort in a sought-after locale.
EPC Rating: D
Outside, the property offers a sanctuary of lush tranquillity – a large private garden stretches out beyond the walls, providing ample space for outdoor enjoyment. The garden cabin is a perfect retreat for hobbies, work, or relaxation, offering a secluded space within your own property. A large carriage driveway allows for multiple cars, ensuring convenience for busy lifestyles. Whether hosting gatherings or simply savouring the serenity of the outdoors, this property offers an exceptional balance of indoor and outdoor living. This residence epitomises the essence of refined living coupled with practicality – a rare find in today's competitive market. With its modern interiors, expansive outdoor spaces, and enviable location, this property presents a unique opportunity for buyers seeking a harmonious blend of luxury and comfort in a sought-after locale.
EPC Rating: D
Virtual Tour
Key Features
- Extended Detached
- Prime Cul-De-Sac Location
- Spacious Open Plan Kitchen/Diner
- Three Receptions
- Four Bedrooms
- Two Bathrooms
- Catchment For Excellent Schools
- Close To Both Ewell Village & Epsom Town Centre
- Large Garden Cabin
- Modern Throughout
Property Details
- Property type: House
- Price Per Sq Foot: £644
- Approx Sq Feet: 2,329 sqft
- Plot Sq Feet: 10,355 sqft
- Property Age Bracket: 1910 - 1940
- Council Tax Band: G
Floorplans
Outside Spaces
Parking Spaces
Driveway
Capacity: 6
Large carrage drive for multiple cars
Location
Properties you may like
By Cairds The Estate Agents
Disclaimer - Property ID 7bfcfb85-4dd9-4aee-833f-f83e70967227. The information displayed
about this property comprises a property advertisement. Street.co.uk and Cairds The Estate Agents makes no warranty as to
the accuracy or completeness of the advertisement or any linked or associated information,
and Street.co.uk has no control over the content. This property advertisement does not
constitute property particulars. The information is provided and maintained by the
advertising agent. Please contact the agent or developer directly with any questions about
this listing.









