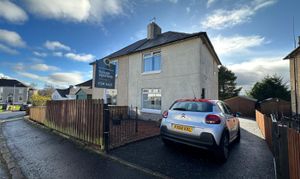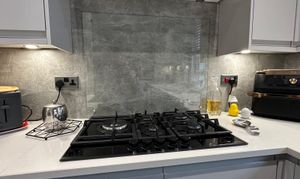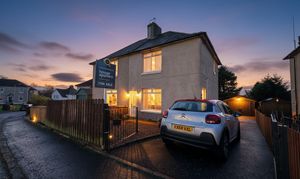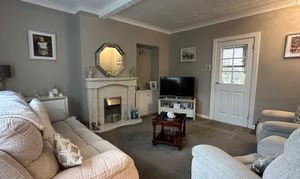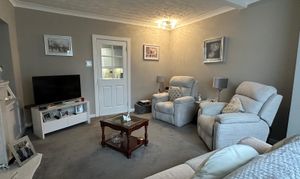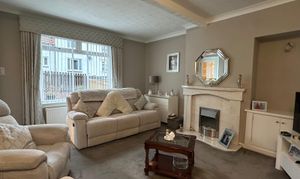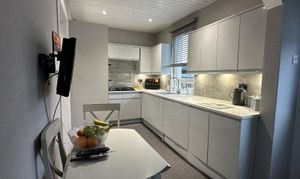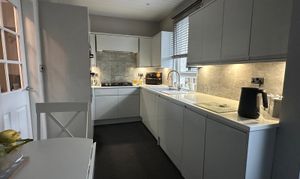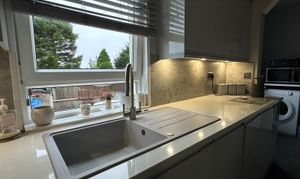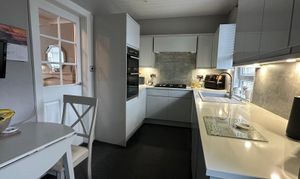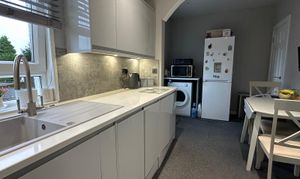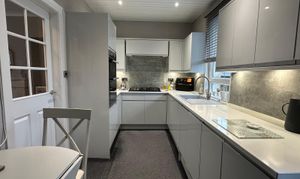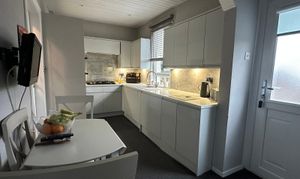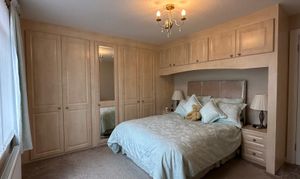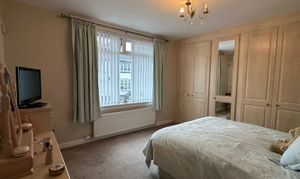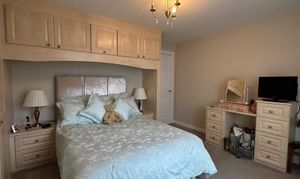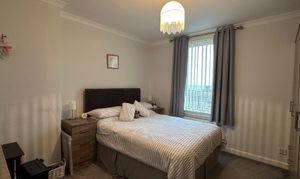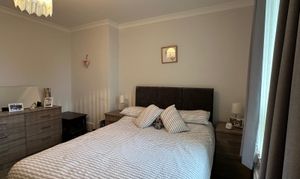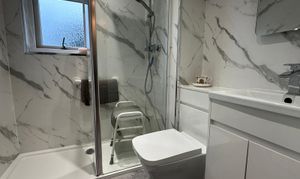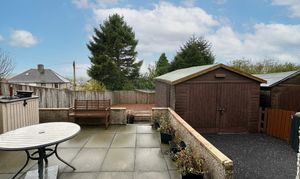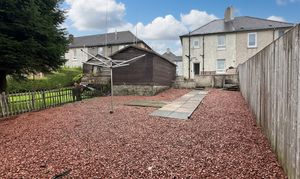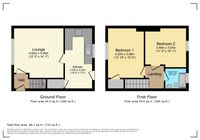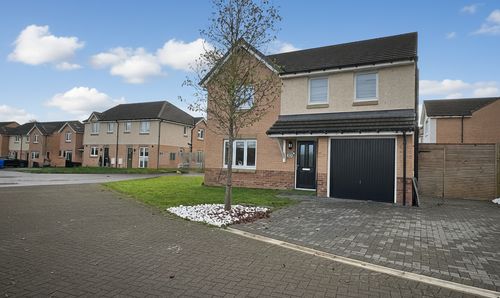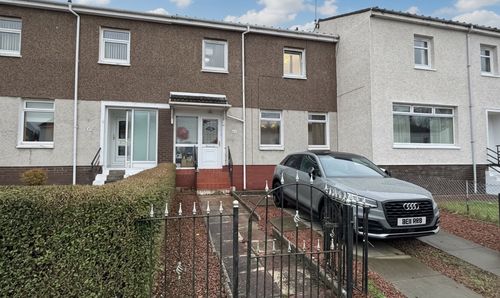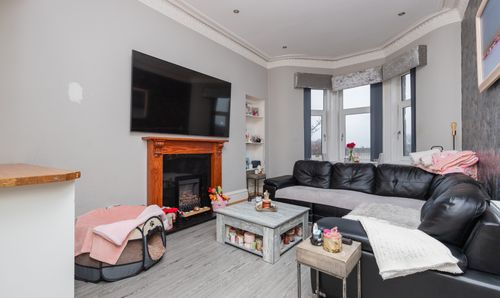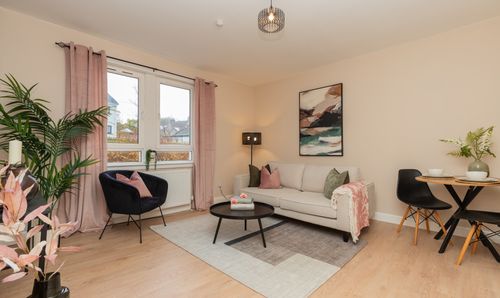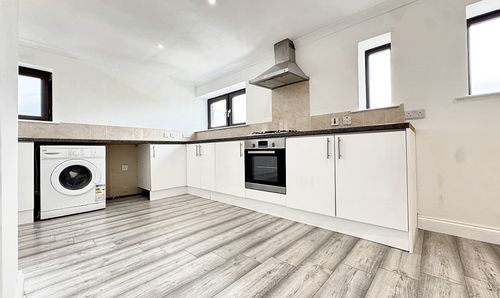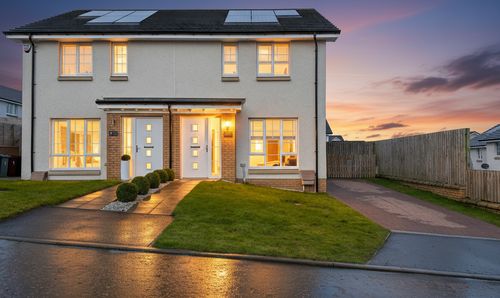Sold STC
£140,000
Offers Over
2 Bedroom Semi Detached House, Glebe Crescent, Airdrie, ML6
Glebe Crescent, Airdrie, ML6

HSP Homes Ltd t/a Housespotters Estate Agents
Clyde Offices, 2/3
Description
This rarely available 2 Bedroom Semi-Detached House presents itself as an ideal abode for individuals of all age groups. The property is a Semi-Detached Villa exuding charm and practicality in equal measure.
Upon entry, guests are welcomed into a luminous lounge boasting a feature picture window that floods the space with natural light. The neutral decor complements the room's ambience, alongside a carpeted feature fireplace for added warmth.
The residence showcases an ultra-modern kitchen adorned in pristine white gloss, equipped with both wall and floor mounted units complemented by a stylish splashback. The kitchen further benefits from an oven hob and hood, integrated fridge freezer, a dining area, as well as a utility area and a convenient storage cupboard.
The Master bedroom, situated to the front of the property, benefits from a feature picture window that invites sunlight in abundance. The room is adorned in neutral decor, enhanced by a plush carpet and a range of fitted bedroom furniture.
A second double bedroom, located towards the rear, boasts a double glazed window that frames tranquil views. The room, too, features a calming neutral colour palette and is carpeted for added comfort.
The shower room encompasses a low-level WC, a washbasin with a vanity unit, and a generously sized walk-in shower, complete with a tasteful splashback and a heated towel rail.
To the rear of the property lies vast garden grounds, offering a blissful haven to unwind and entertain. A slabbed patio area stands at the forefront, while the garden itself is entirely enclosed for privacy. Further enhancing the outdoor space are a chipped area and a wooden garage, combining convenience with functionality seamlessly.
This property promises the perfect blend of contemporary living and comfort, making it an ideal residence for those seeking a peaceful yet stylish retreat.
Upon entry, guests are welcomed into a luminous lounge boasting a feature picture window that floods the space with natural light. The neutral decor complements the room's ambience, alongside a carpeted feature fireplace for added warmth.
The residence showcases an ultra-modern kitchen adorned in pristine white gloss, equipped with both wall and floor mounted units complemented by a stylish splashback. The kitchen further benefits from an oven hob and hood, integrated fridge freezer, a dining area, as well as a utility area and a convenient storage cupboard.
The Master bedroom, situated to the front of the property, benefits from a feature picture window that invites sunlight in abundance. The room is adorned in neutral decor, enhanced by a plush carpet and a range of fitted bedroom furniture.
A second double bedroom, located towards the rear, boasts a double glazed window that frames tranquil views. The room, too, features a calming neutral colour palette and is carpeted for added comfort.
The shower room encompasses a low-level WC, a washbasin with a vanity unit, and a generously sized walk-in shower, complete with a tasteful splashback and a heated towel rail.
To the rear of the property lies vast garden grounds, offering a blissful haven to unwind and entertain. A slabbed patio area stands at the forefront, while the garden itself is entirely enclosed for privacy. Further enhancing the outdoor space are a chipped area and a wooden garage, combining convenience with functionality seamlessly.
This property promises the perfect blend of contemporary living and comfort, making it an ideal residence for those seeking a peaceful yet stylish retreat.
Virtual Tour
https://my.matterport.com/show/?m=ChAvQZVfY2fOther Virtual Tours:
Key Features
- Rarely available Semi detached Villa ideally suited to the young and old alike
- Bright and airy lounge with feature picture window to the front offering natural sunlight, neutral decor, carpeted feature fireplace
- Ultra modern white gloss kitchen with wall and floor mounted units with splash back, oven hob and hood, integrated fridge freezer, dining area, utility are and storage cupboard.
- Master bedroom is located to the front with feature picture window offering sunlight, neutral decor, carpeted, fitted bedroom furniture.
- Second double bedroom is to the rear with double glazed window, neutral room carpeted
- Shower room comprises low level we, wash hand basin with vanity unit, and generous sized walk in shower, splash back, heated towel rail
- To the rear the property offers extensive garden grounds with slabbed patio are the garden is full enclosed with chipped area and wooden garage
Property Details
- Property type: House
- Property style: Semi Detached
- Price Per Sq Foot: £165
- Approx Sq Feet: 850 sqft
- Property Age Bracket: 1960 - 1970
- Council Tax Band: B
Floorplans
Location
Properties you may like
By HSP Homes Ltd t/a Housespotters Estate Agents
Disclaimer - Property ID 7c3154a2-81ba-4140-bd5c-9647f187415f. The information displayed
about this property comprises a property advertisement. Street.co.uk and HSP Homes Ltd t/a Housespotters Estate Agents makes no warranty as to
the accuracy or completeness of the advertisement or any linked or associated information,
and Street.co.uk has no control over the content. This property advertisement does not
constitute property particulars. The information is provided and maintained by the
advertising agent. Please contact the agent or developer directly with any questions about
this listing.
