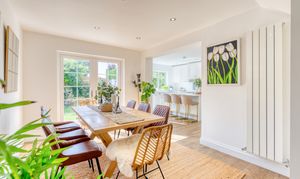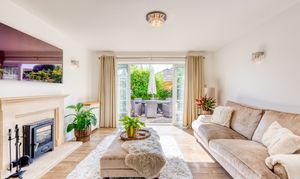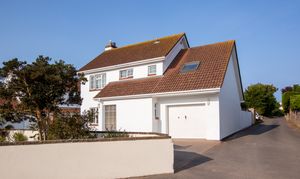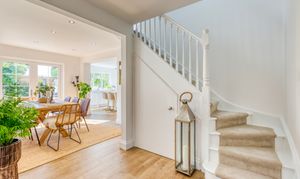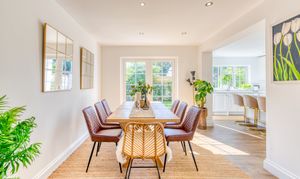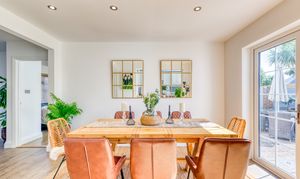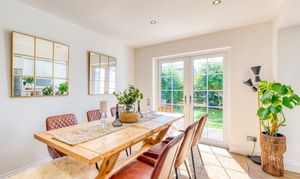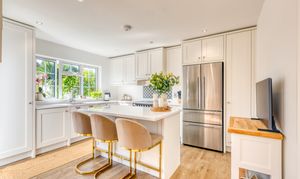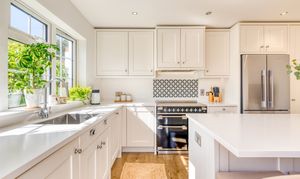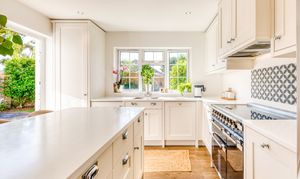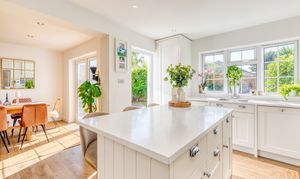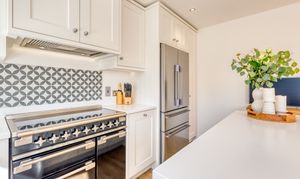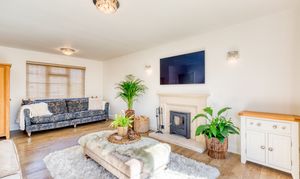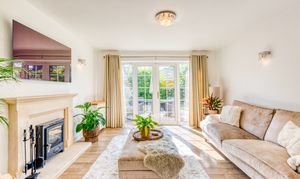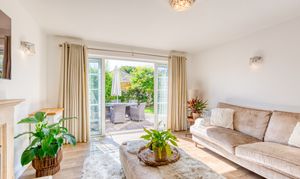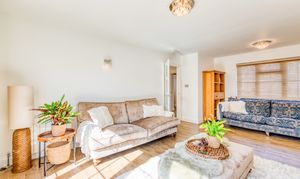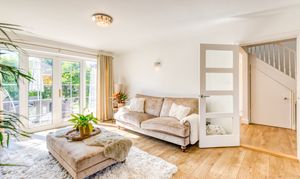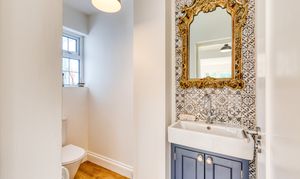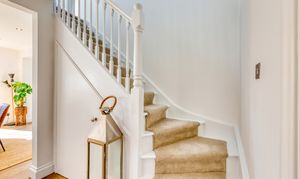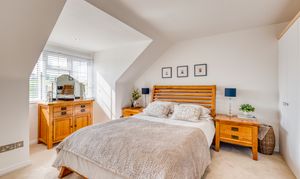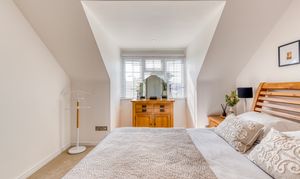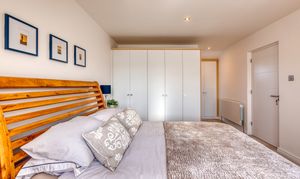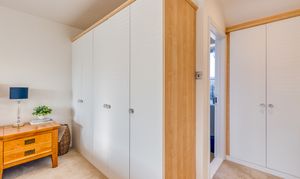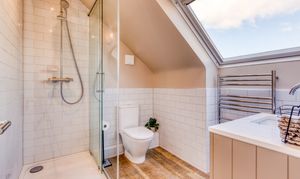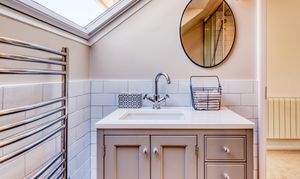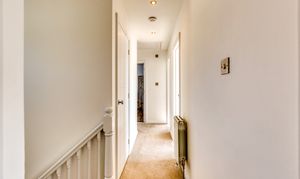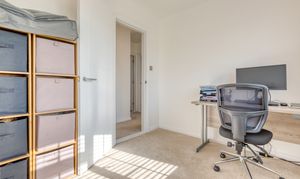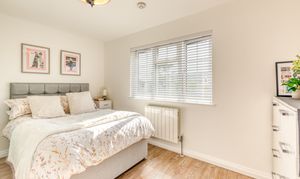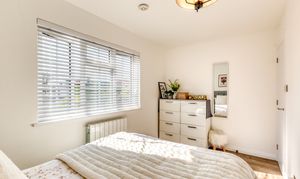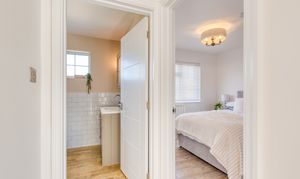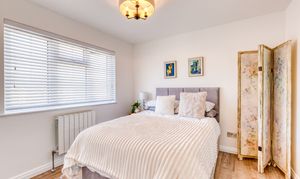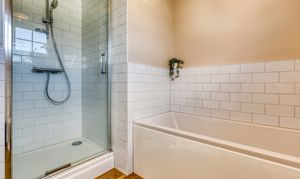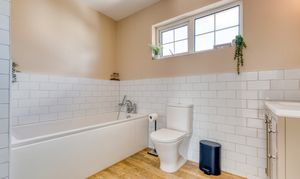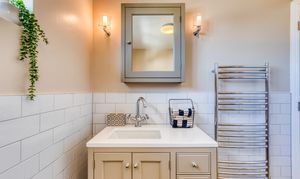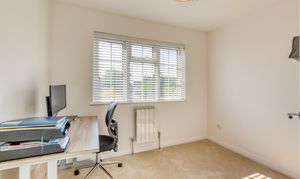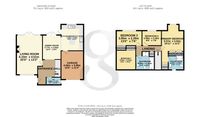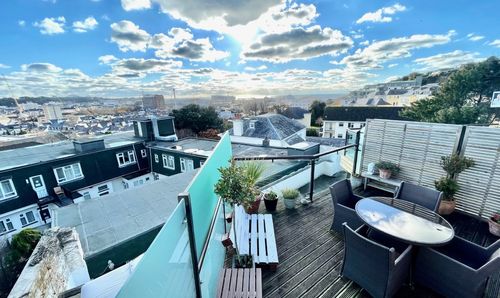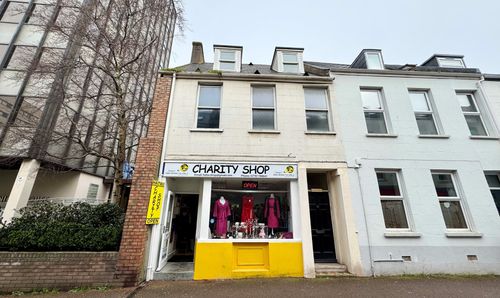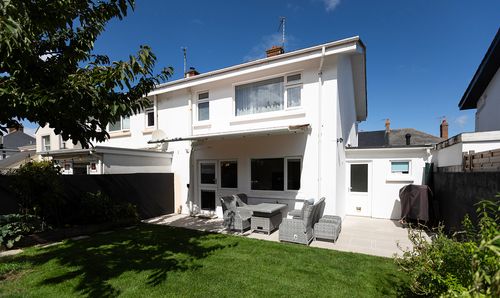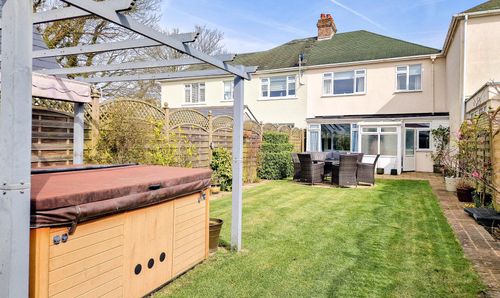Book a Viewing
To book a viewing for this property, please call Gaudin & Co Ltd, on 01534 730341.
To book a viewing for this property, please call Gaudin & Co Ltd, on 01534 730341.
4 Bedroom Detached House, Water Lily, St Brelade
Water Lily, St Brelade
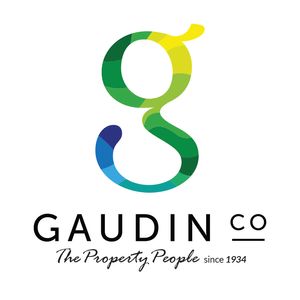
Gaudin & Co Ltd
Gaudin & Co, 22 Hill Street
Description
Welcome to Water Lily a beautifully presented detached family home, finished to show home standard throughout and ideally positioned to enjoy both comfort and convenience. Offering four bedrooms and two stylish bathrooms, the property has been thoughtfully maintained to the highest standard.
The open plan kitchen/diner forms the heart of the home, with a modern design and direct access to the west-facing garden, perfect for summer dining and evening relaxation. A separate living room, complete with a wood burning stove, provides a cosy retreat for cooler nights.
Outside, the manicured garden features a mix of lawn and patio, creating distinct spaces for entertaining, play, or quiet enjoyment. With its sunny aspect, it’s an inviting space from morning coffee to evening sunsets.
Whether you’re looking to enjoy golden sands, watersports, or a relaxed meal at one of the many beachfront restaurants, the beautiful St Brelade's Bay is a short walk away to provide a wonderful lifestyle backdrop right on your doorstep.
Located within moments of local shops, amenities, and excellent transport links, the property also falls within the sought-after Mont Nicolle and Les Quennevais School catchments. Practical features include a garage and parking for three cars, making daily life smooth and convenient.
With its combination of immaculate interiors, flexible living spaces, and a prime location, Water Lily offers a ready-to-move-into home where every detail has been carefully considered.
Key Features
- Detached 4-bedroom, 2-bathroom home
- Presented in show home condition throughout
- Open plan kitchen/diner with access to the garden
- Separate living room with wood burning stove
- West facing manicured garden with sections of lawn & patio
- A host of local amenities & shops on your doorstep
- Garage & parking for 3 cars
- Mont Nicolle & Les Quennevais School catchments
Property Details
- Property type: House
- Price Per Sq Foot: £779
- Approx Sq Feet: 1,509 sqft
- Council Tax Band: TBD
Floorplans
Outside Spaces
Parking Spaces
Location
https://w3w.co/corner.pylon.rook
Properties you may like
By Gaudin & Co Ltd
