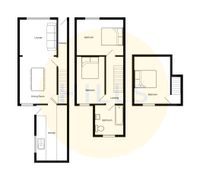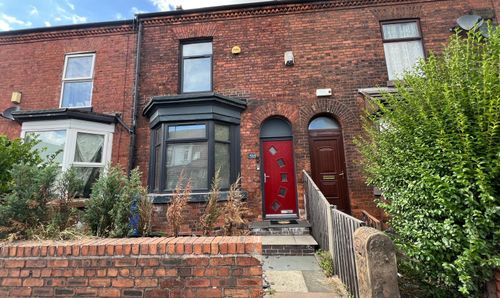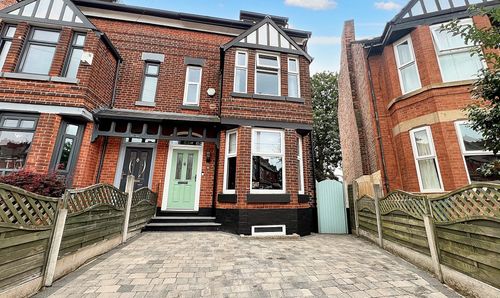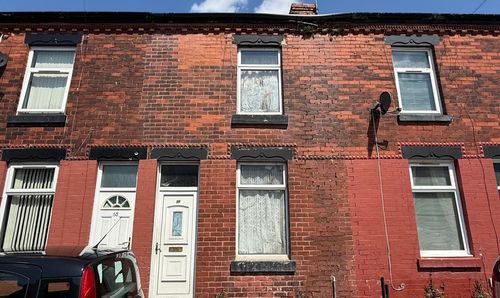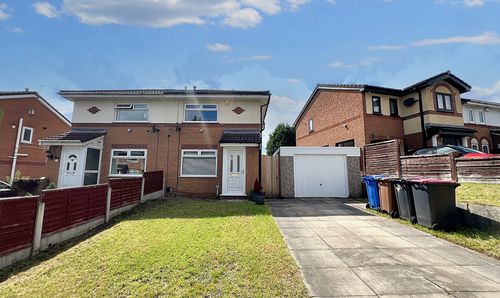3 Bedroom Terraced House, Stapleton Street, Salford, M6
Stapleton Street, Salford, M6
Description
***NO VENDOR CHAIN*** WOW! Take a look at this DECEPTIVELY SPACIOUS, three bedroom, three storey terraced property! Located on the popular Irlam o’ th’ Height and in an IMMACULATE condition – early viewing is advised!
As you enter the property you head into a welcoming entrance hallway, which provides access to the spacious dining room. From here, you flow into the lounge, separated via an archway. To the rear of the property you have a large, extended kitchen with modern fitted units.
On the first floor, there are two double bedrooms and a spacious, three-piece family bathroom. On the top floor there is an additional double bedroom. Externally, there is a well-presented, low-maintenance courtyard garden.
Located in the popular Irlam o’th’ Height area, the property is within easy access of amenities, local schooling and several well-kept parks, including Buile Hill Park, Oakwood Park and Light Oaks Park.
It is also close to excellent transport links throughout Manchester, including into Salford Quays, Media City and Manchester City Centre.
It would be a great first time home or investment – get in touch to secure your viewing today!
EPC Rating: D
Virtual Tour
Key Features
- Deceptively Spacious, Three Bedroom Terraced Property
- Situated Over Three Floors, with Three Double Bedrooms
- Tastefully Decorated Living and Dining Rooms, Separated via an Archway
- Large, Extended Kitchen with Modern Units
- Situated in the Popular Irlam o’ th’ Height
- Contemporary Three-Piece Family Bathroom
- Close to Excellent Transport Links into Salford Quays, Media City and Manchester City Centre
- Near Local Schooling and Several Well-Kept Parks
- Ideal First Time Home or Investment, Viewing is Highly Recommended!
Property Details
- Property type: House
- Plot Sq Feet: 710 sqft
- Property Age Bracket: Victorian (1830 - 1901)
- Council Tax Band: A
- Property Ipack: Additional Information
Rooms
Entrance Hallway
Entered via a uPVC front door. Complete with a ceiling light point, wall mounted radiator and laminate flooring.
Lounge
3.30m x 3.38m
Featuring a fire surround. Complete with a ceiling light point, double glazed window and wall mounted radiator. Fitted with laminate flooring.
Dining Room
3.66m x 3.55m
Featuring a fire surround. Complete with a ceiling light point, double glazed window and wall mounted radiator. Understairs storage cupboard. Fitted with laminate flooring.
Kitchen
5.14m x 2.02m
Featuring complementary fitted units with integral fridge, freezer and freestanding oven. Space for a washing machine and dryer. Complete with two ceiling light points, double glazed window and lino flooring.
Landing
Complete with a ceiling light point and carpet flooring.
Bedroom One
3.69m x 2.91m
Complete with a ceiling light point, double glazed window and wall mounted radiator. Fitted with carpet flooring.
Bedroom Two
3.29m x 4.99m
Complete with a ceiling light point, double glazed window and wall mounted radiator. Fitted with carpet flooring.
Bedroom Three
5.70m x 3.22m
Complete with a ceiling light point, double glazed window and wall mounted radiator. Fitted with carpet flooring.
Bathroom
3.14m x 2.91m
Featuring a three-piece suite including a bath with shower over, hand wash basin and W.C. Complete with ceiling spotlights, double glazed window and wall mounted radiator. Fitted with laminate flooring.
External
To the rear of the property is a low maintenance courtyard garden.
Floorplans
Location
Properties you may like
By Hills | Salfords Estate Agent
