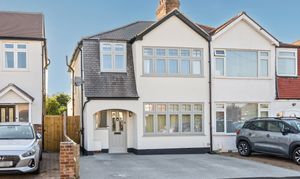Book a Viewing
To book a viewing for this property, please call Cairds The Estate Agents, on 01372 743033.
To book a viewing for this property, please call Cairds The Estate Agents, on 01372 743033.
3 Bedroom Semi Detached House, Riverholme Drive, Epsom, KT19
Riverholme Drive, Epsom, KT19

Cairds The Estate Agents
Cairds The Estate Agents, 128-130 High Street
Description
Nestled in a highly sought-after location, this exceptional 3-bedroom semi-detached house offers a perfect blend of modern luxury and timeless elegance. Boasting a beautifully presented extended semi layout, this property has been completely renovated, including a new roof, ensuring a pristine condition for its lucky new owners.
The highlight of the home is the spacious high-spec kitchen/family/diner, a culinary enthusiast's dream with top-of-the-line appliances, chic design and underfloor heating, creating a warm and inviting ambience. Additional features include a good size sitting room, a cloakroom for added convenience, a utility room, and an integrated sound system for effortless entertaining. On the first floor the three well proportioned bedrooms are complimented by the newly fitted family bathroom with Ft Hansgrohe sanitary ware and led night lighting.
Outside the property offers a landscaped south-west facing garden, a tranquil oasis where you can unwind and soak in the sun's rays. Whilst to the front a resin driveway provides parking for 2 cars, complete with an EV charger, offering convenience in a tech-savvy world.
Situated just a short walk from Ewell West Station, this property seamlessly blends modern amenities with a convenient location, ideal for commuters and families alike. Don't miss the chance to make this meticulously maintained residence your own, offering a perfect balance of style and functionality.
Call us now to book your appointment!
EPC Rating: D
Key Features
- Beautifully Presented Extended Semi
- Completely Renovated + New Roof
- High Spec Kitchen/Family/Diner
- Utility
- Integrated Sound System
- Underfloor Heating To Majority Of Ground Floor
- Cloakroom
- Landscaped South West Facing Garden
- Resin Driveway With Parking For 2 Cars & EV Charger
- Short Walk to Ewell West Station
Property Details
- Property type: House
- Price Per Sq Foot: £596
- Approx Sq Feet: 1,242 sqft
- Plot Sq Feet: 3,003 sqft
- Property Age Bracket: 1910 - 1940
- Council Tax Band: E
Floorplans
Outside Spaces
Parking Spaces
Location
Properties you may like
By Cairds The Estate Agents





































