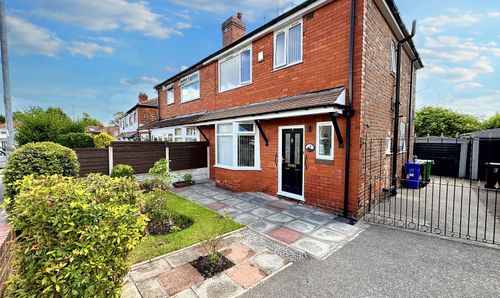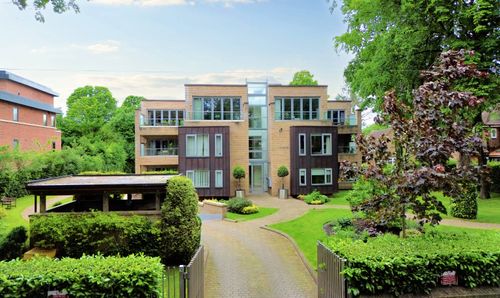4 Bedroom End of Terrace House, Derwent Avenue, Whitefield, M45
Derwent Avenue, Whitefield, M45
Description
We are pleased to market this greatly extended four bedroom property. Modern crisp lines have been achieved externally by modern render to create an up to date look. This property would be ideal for somebody looking to start / run an existing business from home as there is a great detached building currently used a Thai Boxing Gym with access through secure gated area to the rear of the property. If its not a gym you are looking for this building could offer multiple uses.
The property itself has an entrance hallway with stairs to first floor landing and access to useful downstairs shower room, spacious lounge which runs from front of the property through to the rear with doors through to large multifunctional conservatory which runs across the whole rear. There is a dining kitchen which flows through to dining and relaxing area ideal for young families or those that like to entertain. Upstairs from the first floor landing there are four bedrooms some of which have fitted wardrobes and a family bathroom.
Location wise the property sits close to local shops, schools, transport links including the Metro Link Station at 'Besses' which is approx 10/15 minute stroll. Heaton Park is close by and offers a multitude of recreational facilities.
Viewing is strongly recommended to appreciate all this family home has to offer.
EPC Rating: D
Key Features
- EXTENDED END OF TERRACE
- DOUBLE STOREY EXTENSION TO SIDE
- THREE RECEPTION ROOMS INCLUDING CONSERVATORY
- DOWNSTAIRS SHOWER ROOM
- 2 CAR DRIVEWAY
- MODERN CRISP RENDER
- LARGE DETACHED BUILDING CURRENTLY USED AS THAI BOXING GYM
- NO ONWARD CHAIN
Property Details
- Property type: House
- Approx Sq Feet: 840 sqft
- Plot Sq Feet: 2,282 sqft
- Council Tax Band: A
Rooms
Hall
Landing
Floorplans
Outside Spaces
Garden
Front: The front garden is block paved and offers off road parking for tow vehicles. Rear: The rear garden is paved for low maintenance and leads to Detached Gymnasium and Lockable spacious garden store.
View PhotosParking Spaces
Location
Location wise the property sits close to local shops, schools, transport links including the Metro Link Station at 'Besses' which is approx 10/15 minute stroll. Heaton Park is close by and offers a multitude of recreational facilities.
Properties you may like
By Normie Estate Agents








