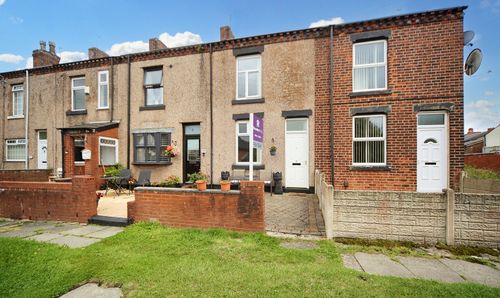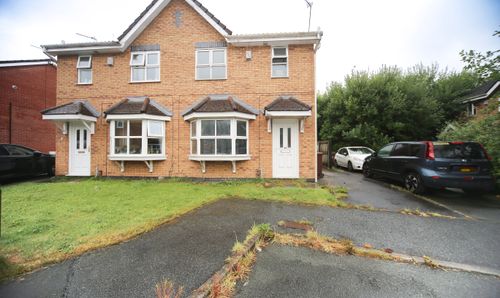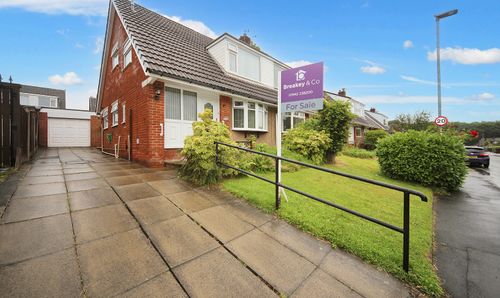For Sale
£230,000
In Excess of
4 Bedroom Semi Detached House, Shefford Crescent, Wigan, WN3
Shefford Crescent, Wigan, WN3

Breakey & Co Estate Agents
Breakey & Co, 57-59 Ormskirk Road
Description
Nestled within a sought-after neighbourhood, this four-bedroom semi-detached house presents a harmonious blend of comfort and style. The ground floor boasts a welcoming entrance hall leading to a spacious lounge, a kitchen diner perfect for hosting gatherings, a convenient utility room, a bright conservatory offering panoramic views of the surroundings, and a versatile bedroom ideal for guests or as a home office.
Ascending to the first floor, you will find three well-appointed bedrooms, including a luxurious master suite complete with built-in wardrobes for ample storage, and a sleek shower room for added convenience. The property further benefits from a large drive and front garden, providing off-road parking for multiple vehicles, while the rear garden offers a retreat with a well-maintained lawn, a charming patio for alfresco dining, and a stylish decking area for relaxation, making it the perfect setting for outdoor entertainment.
Boasting a leasehold tenure and falling within council tax band B, this residence is not only a place to call home but a sanctuary where cherished memories are waiting to be made.
EPC Rating: D
Ascending to the first floor, you will find three well-appointed bedrooms, including a luxurious master suite complete with built-in wardrobes for ample storage, and a sleek shower room for added convenience. The property further benefits from a large drive and front garden, providing off-road parking for multiple vehicles, while the rear garden offers a retreat with a well-maintained lawn, a charming patio for alfresco dining, and a stylish decking area for relaxation, making it the perfect setting for outdoor entertainment.
Boasting a leasehold tenure and falling within council tax band B, this residence is not only a place to call home but a sanctuary where cherished memories are waiting to be made.
EPC Rating: D
Key Features
- Ground Floor Bedroom
- Utility Room
- Upstairs Shower Room
- Conservatory
- Large Drive and Front Garden
- Rear Garden with Lawn, Patio and Decking
- EPC - tbc
- Leasehold / Council Tax Band - B
Property Details
- Property type: House
- Price Per Sq Foot: £236
- Approx Sq Feet: 975 sqft
- Plot Sq Feet: 2,131 sqft
- Property Age Bracket: 1970 - 1990
- Council Tax Band: B
- Tenure: Leasehold
- Lease Expiry: 18/11/2095
- Ground Rent: £28.00 per year
- Service Charge: Not Specified
Floorplans
Parking Spaces
Driveway
Capacity: N/A
Location
Properties you may like
By Breakey & Co Estate Agents
Disclaimer - Property ID 7e09b69a-ca17-4dcc-ae53-f57965b701c6. The information displayed
about this property comprises a property advertisement. Street.co.uk and Breakey & Co Estate Agents makes no warranty as to
the accuracy or completeness of the advertisement or any linked or associated information,
and Street.co.uk has no control over the content. This property advertisement does not
constitute property particulars. The information is provided and maintained by the
advertising agent. Please contact the agent or developer directly with any questions about
this listing.
































