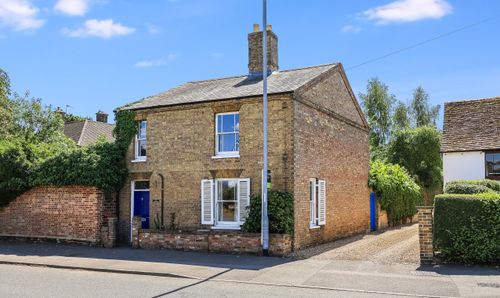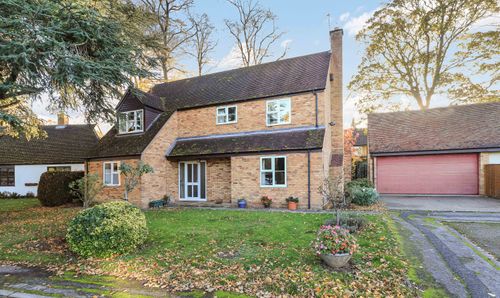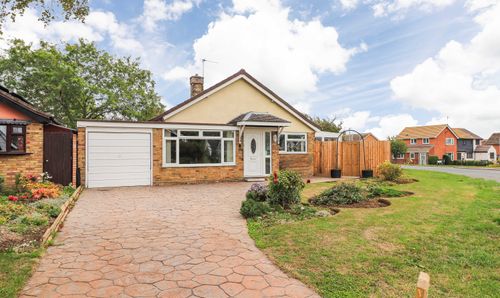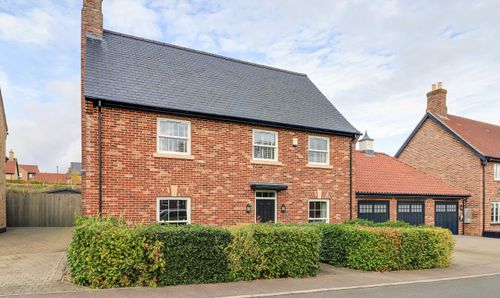3 Bedroom Semi Detached Barn Conversion, Measures Yard, Brampton, PE28
Measures Yard, Brampton, PE28
Description
Charming Three-Bedroom Barn Conversion in the Heart of Brampton
Nestled off the high street in the sought-after village of Brampton, this beautifully appointed three-bedroom barn conversion offers a perfect blend of contemporary comfort and timeless character. Positioned down a private road, this property embodies the best of rural living with modern conveniences, providing an idyllic setting for families and those who cherish a peaceful yet connected lifestyle.
Spread across approximately 2000 square feet, the barn’s versatile layout has been thoughtfully designed to maximise space and light. The heart of this home is the spacious family room, where large windows allow natural light to flood in, enhancing the warm and welcoming ambiance. This room is perfect for relaxing with loved ones or entertaining guests, offering plenty of space for everyone to enjoy. The well-presented kitchen/breakfast room is another highlight, blending contemporary style with rustic charm. Equipped with modern appliances and ample storage, it’s a delightful space to cook, dine, and gather, with views of the garden providing a serene backdrop.
The ground floor is further enhanced by underfloor heating, ensuring a cozy environment during the cooler months. The expansive main bedroom, complete with an en-suite shower room, offers a private retreat where you can unwind and recharge. Two guest bedrooms provide comfortable accommodation for family or visitors, and the stylish family bathroom is thoughtfully designed to cater to all needs.
Outside, the garden is a haven of tranquility. Mostly laid to lawn, it features two distinct patio seating areas—perfect for al fresco dining, entertaining, or enjoying a quiet moment with a morning coffee. Various plants and small trees add to the charm, creating a space that feels both private and connected to nature. Gated access leads to a spacious gravel driveway, providing secure parking.
Please Note: The seller of this property is a member of the Villager Homes team.
EPC Rating: C
Key Features
- Blend of Contemporary and Original Features: Enjoy the perfect balance of modern comfort and rustic charm in a thoughtfully designed space.
- Spacious Family Room: A light-filled, welcoming space ideal for relaxation and entertainment.
- Stylish Kitchen/Breakfast Room: Modern appliances and a charming design make this the heart of the home.
- Underfloor Heating: Enjoy the warmth and comfort of underfloor heating throughout the ground floor.
- Expansive Bedroom One : A private retreat with an en-suite shower room, offering a peaceful escape.
- Tranquil Garden: A serene outdoor space with two paved patios, lawn, and mature greenery, perfect for unwinding.
- Parking: Gated gravel driveway providing parking.
- Prime Location: Situated off the high street in Brampton, offering the perfect blend of peaceful living and easy access to village amenities.
- Agent's Note: Please note that the property features one front garden only and does not include a garage.
Property Details
- Property type: Barn Conversion
- Property style: Semi Detached
- Approx Sq Feet: 2,000 sqft
- Plot Sq Feet: 2,691 sqft
- Property Age Bracket: 1910 - 1940
- Council Tax Band: E
Floorplans
Location
Properties you may like
By Villager Homes
































