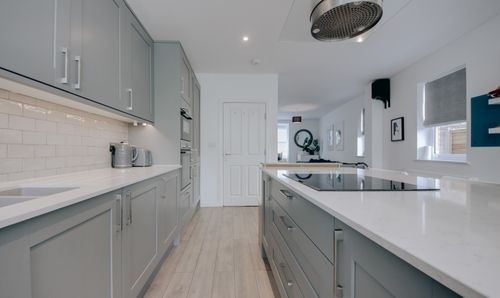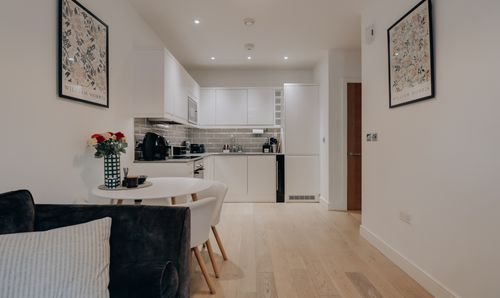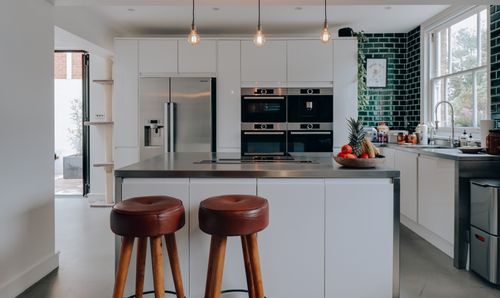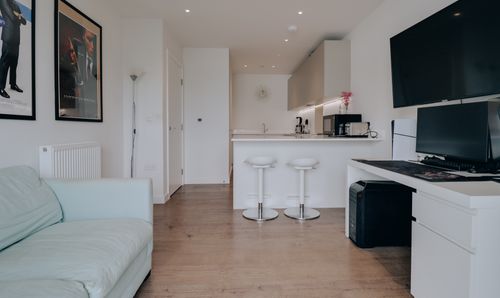3 Bedroom Terraced House, Melbourne Road, Bushey, WD23
Melbourne Road, Bushey, WD23

Browns
Unit 18 WOW Workspaces, Sandown Road, Hertfordshire
Description
Ideally positioned on Melbourne Road, just a short walk north of Bushey’s picturesque village, this well-maintained, three-bedroom terraced home offers a practical and stylish living environment. The current owners have thoughtfully updated the property to suit modern family life, while maintaining a neutral, timeless aesthetic throughout. The exterior features a classic façade, framed by a neat, low-maintenance front garden with off-street parking - a rare convenience for the area. Melbourne Road itself is a quiet residential street with a strong community feel, within easy reach of local schools, green spaces, and transport links.
Step through the front door and into a bright and spacious entrance hall, where the tone of contemporary comfort is immediately set. To your left, the elegant living room (13’7” x 11’3”) welcomes you in pristine condition. A large box-bay window bathes the room in natural light, complementing the neutral tones and soft carpeting underfoot. A bold teal feature wall adds a modern flair, while intricate cornicing hints at the property's period charm. At the heart of the home lies the open-plan kitchen and dining area; a truly stunning space designed with both family living and entertaining in mind. Sleek white J-pull cabinetry, chrome hardware and a contemporary colour palette create a sense of understated luxury. A four-point gas hob and striking black overhead extractor add a touch of designer flair, while the breakfast bar cleverly divides the space without sacrificing the open feel. Tucked into the corner of the room, the designated dining area is enhanced by an eye-catching filament light fixture. The ground floor is complete with a convenient W.C. and offers direct access to the tranquil, westerly-facing rear garden.
Upstairs, the first floor comprises two generous double bedrooms, each brimming with natural light. The second bedroom is bathed in morning sun thanks to its large easterly-facing windows, while the principal bedroom offers ample space for freestanding furniture and a calm, restful aesthetic. A modern, well-appointed family bathroom completes this floor. A further staircase leads to the versatile loft room, currently utilised for storage but offering excellent potential as a home office, nursery, or guest suite, subject to the new owners' needs. Thoughtful use of the eaves adds functionality to this adaptable space.
To the rear, the west-facing garden provides a secluded escape - perfect for al fresco dining or summer entertaining. A paved patio flows seamlessly from the dining area, leading onto a well-maintained lawn bordered by mature shrubs and fencing for privacy.
EPC Rating: E
Key Features
- Three bedroom, mid-terrace property
- Expansive, 17'3" x 11'10" open-plan kitchen and dining space
- Separate, easterly-facing 13'7" living room
- Contemporary family bathroom with separate, ground floor W.C.
- Two double bedrooms located on the first floor
- 17'3" third bedroom located within the loft, with ample storage via eaves
- Secluded, westerly-facing rear garden
- Private driveway
- Perfectly placed for all local amenities including schools, open space and close to the Atria shopping centre in Watford
- 977 sq.ft
Property Details
- Property type: House
- Property style: Terraced
- Price Per Sq Foot: £563
- Approx Sq Feet: 976 sqft
- Plot Sq Feet: 976 sqft
- Property Age Bracket: 1940 - 1960
- Council Tax Band: D
Floorplans
Outside Spaces
Garden
Parking Spaces
Driveway
Capacity: 1
Location
Properties you may like
By Browns



















