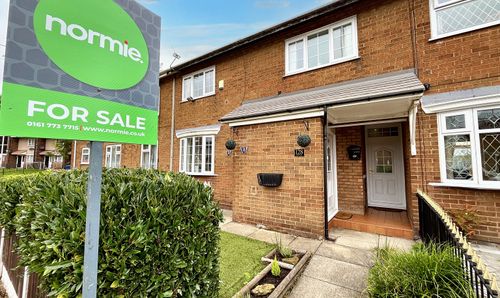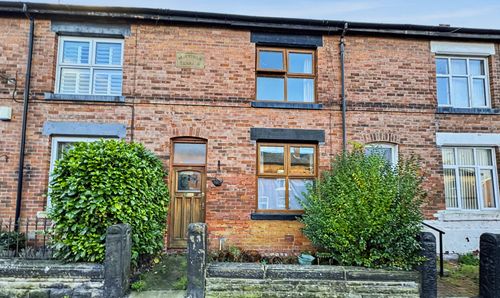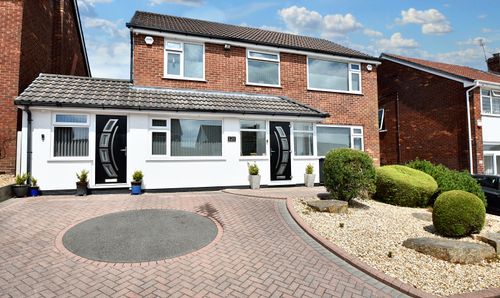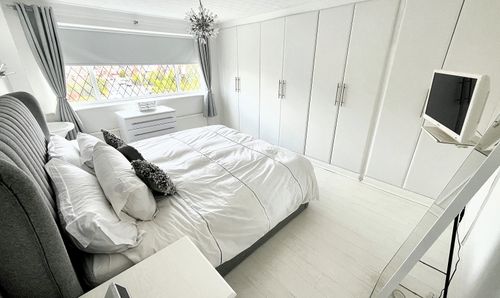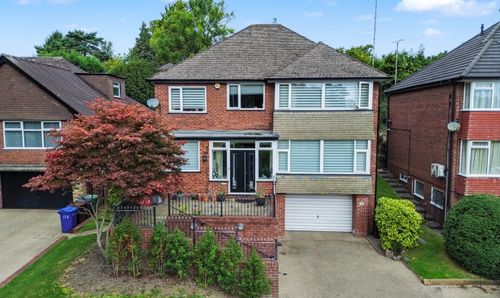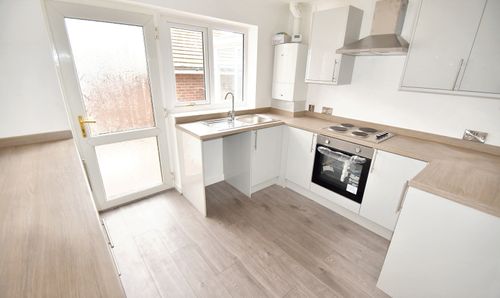2 Bedroom Flat, Pole Lane Court, Pole Lane
Pole Lane Court, Pole Lane
Description
We are pleased to market this first floor well presented modern two bedroom flat, offered with No Onward Chain. Ideally placed in the block for access to local shops, doctors, dentist, chemist, schools and transport links. There is a convenience store open from 7am to 10pm 7 days a week on the doorstep. The accommodation comprises entrance hallway with door porter system and 1/2 panelled decorative walls, bedroom two with built in robes, bedroom one has a range of fitted wardrobes, modern lounge/dining room open plan through to grey gloss kitchen with built in oven, shower room with decorative covered walls and heated towel rail. The property has had recent Eco Boiler and radiators fitted, modern pale grey kitchen units, composite front door, Upvc double glazed windows, neutral decor and floor coverings.
EPC Rating: D
Key Features
- TWO BEDROOM FIRST FLOOR FLAT
- PERMIT PARKING FOR RESIDENTS
- NEW ECO BOILER INCLUDING RADIATORS
- NEW FITTED MODERN KITCHEN/APPLIANCES, FLOORING ETC.,
- COMPOSITE FRONT DOOR
- UPVC DOUBLE GLAZED WINDOWS REPLACED IN LAST 3 YEARS
- BOTH BEDROOMS FITTED PLUS RECENT CARPETS
- NO ONWARD CHAIN
Property Details
- Property type: Flat
- Approx Sq Feet: 581 sqft
- Council Tax Band: A
Rooms
Hallway
Bright hallway with access to bedrooms and lounge. Storage cupboard and housing for meters. Door porter system.
View Hallway PhotosBedroom Two
4.00m x 2.10m
Single bedroom with a range of fitted wardrobes, recent carpet and neutral decor.
View Bedroom Two PhotosBedroom One
4.00m x 2.90m
Double bedroom with modern recent decor, recent carpet and range of fitted robes.
View Bedroom One PhotosLounge/Dining Room
5.00m x 3.60m
Light bright lounge recently decorated with contrasting carpet. Open through to a recently fitted modern kitchen.
View Lounge/Dining Room PhotosKitchen
2.60m x 2.00m
Recently fitted modern pale grey gloss kitchen with built in appliance, space for washing machine and fridge freezer. Modern flooring.
View Kitchen PhotosShower Room
2.40m x 2.00m
Three piece shower room, fully tiled with heated towel rail. Storage cupboard which houses the recently fitted Eco Boiler.
View Shower Room PhotosFloorplans
Outside Spaces
Communal Garden
Communal Gardens with places to sit and an abundance of mature bushes and trees which are maintained by gardeners ( fee included in monthly Management charge).
View PhotosParking Spaces
Off street
Capacity: 50
Communal car park with plenty of car parking spaces. The management Company operate a Permit Parking for residents.
Garage
Capacity: 1
Located in a bank of garages.
Location
Convenient location close to local shops schools, transport links, doctors, chemist and convenience store open until 10pm.
Properties you may like
By Normie Estate Agents

