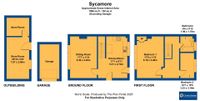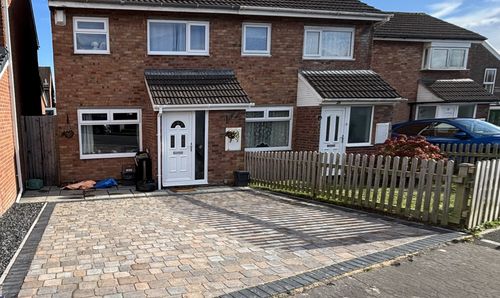Book a Viewing
To book a viewing for this property, please call Chris Davies Estate Agents, on 01446 792020.
To book a viewing for this property, please call Chris Davies Estate Agents, on 01446 792020.
2 Bedroom Semi Detached House, Sycamore, Sigingstone, nr Cowbridge, CF71 7LP
Sycamore, Sigingstone, nr Cowbridge, CF71 7LP
.jpeg)
Chris Davies Estate Agents
Chris Davies Estate Agent, Heritage House East Street
Description
Rarely available, this semi detached home with stunning countryside views, garage and outbuilding, is located in the sought after village of Siginstone, Vale of Glamorgan. The property briefly comprises entrance hall, kitchen/diner and sitting room to the ground floor. To the first floor there are two well proportioned bedrooms and bathroom. Outside there are well maintained cottage style gardens to the front, side and rear with mature flower beds. Together with a driveway, garage and a sizable stone outbuilding which could be used for a workshop/studio or converted into an office etc. The property enjoys hard wood windows, Worcester boiler (oil), intruder alarm security, smoke and heat detectors (wired in), and external double socket and water tap (controlled internally). Viewings are highly recommended to fully appreciate the location and charm the property exudes. NO FORWARD CHAIN.
EPC Rating: E
Key Features
- SEMI DETACHED HOME.
- 2 BEDROOMS. EPC E53.
- COUNTRYSIDE VIEWS.
- SOUGHT AFTER VILLAGE LOCATION.
- DRIVEWAY. GARAGE.
- OUTBUILDING.
- RARELY AVAILABLE.
Property Details
- Property type: House
- Property style: Semi Detached
- Plot Sq Feet: 4,499 sqft
- Property Age Bracket: 1960 - 1970
- Council Tax Band: E
Rooms
GROUND FLOOR
Entrance Hallway
Opening to kitchen/diner. Stairs to first floor. Door to sitting room. Front entrance door.
Sitting Room
3.45m x 5.36m
Hard wood window to front. Radiators. Solid wood flooring. Fireplace (please note that the chimney stack has been removed but the flu remains).
Kitchen/Diner
5.21m x 2.72m
Hard wood windows to rear. Fully fitted kitchen comprising eye level units base units with drawers and work surfaces over. inset stainless steel sink with mixer tap. Floor standing Worcester boiler (oil) providing the central heating. pantry with fridge. Electric cooker. Washing machine. Down lighting. Radiator.
FIRST FLOOR
Bedroom 1
5.18m x 3.48m
Hardwood window to front. Radiator. Built in wardrobes.
Bathroom
1.78m x 1.98m
Hard wood window to rear. Low level WC. Pedestal wash hand basin. Panelled bath with mixer shower attachment. Partially tiled walls. Ceramic floor tiles. Radiator.
Bedroom 2
3.23m x 3.18m
Hard wood windows to rear with superb countryside views. Radiator. Overstairs cupboard.
OUTBUILDING
2.90m x 7.87m
Consumer unit. Double socket. Lighting. Door. Window. Excellent potential to be used as a workshop etc.
Floorplans
Outside Spaces
Garden
Front garden - mature with flower beds, laid to lawn. Gate. Side garden - laid to lawn with flower beds and mature tree. Rear garden - laid to lawn with mature flower beds etc and cesspit.
Parking Spaces
Garage
Capacity: 1
Up and over door.
Driveway
Capacity: 1
Location
Properties you may like
By Chris Davies Estate Agents









