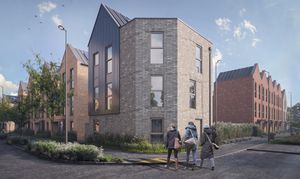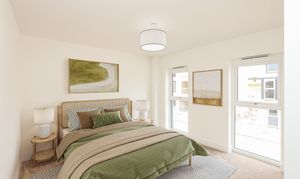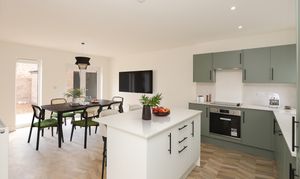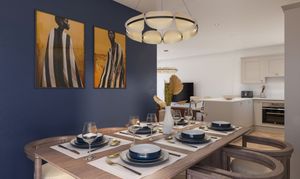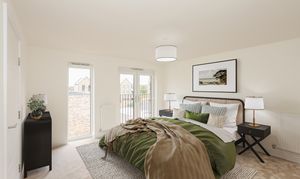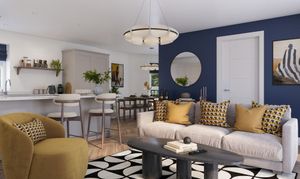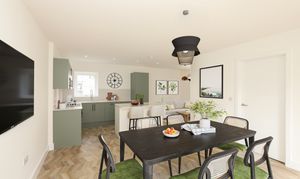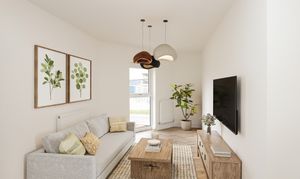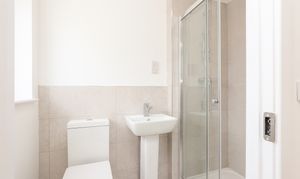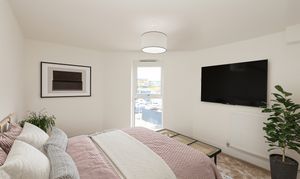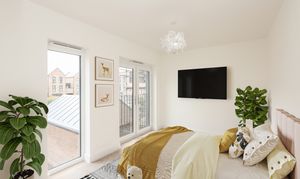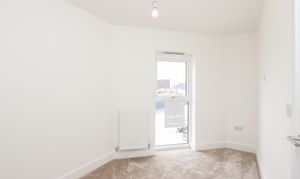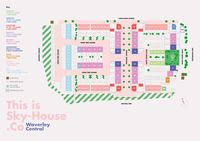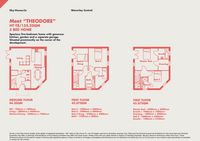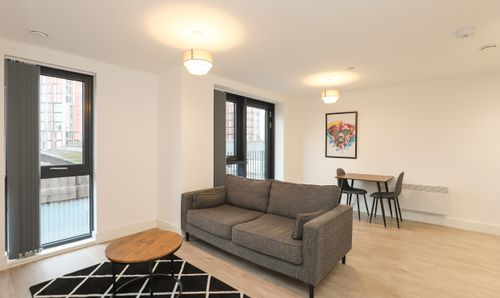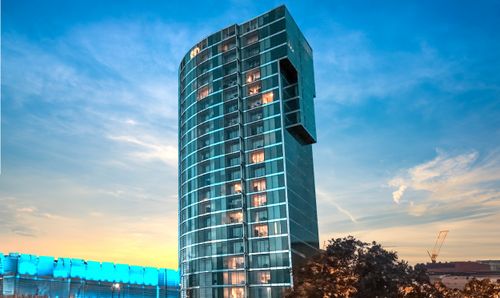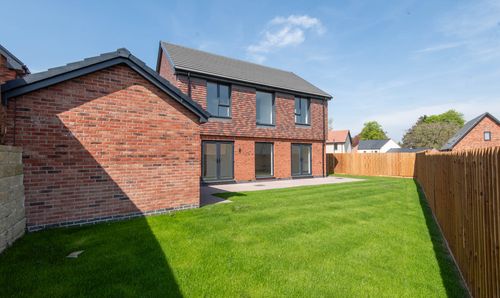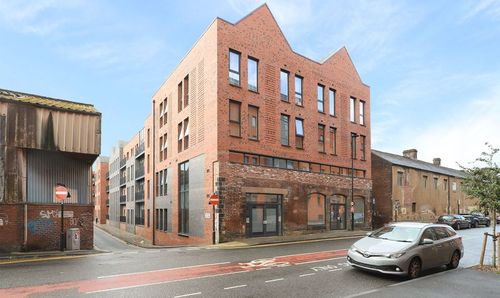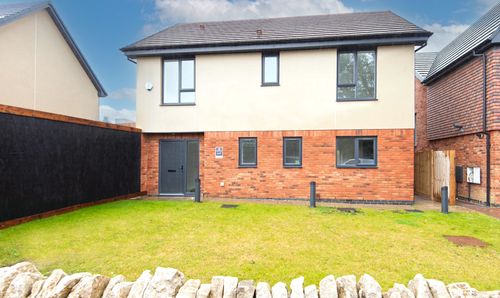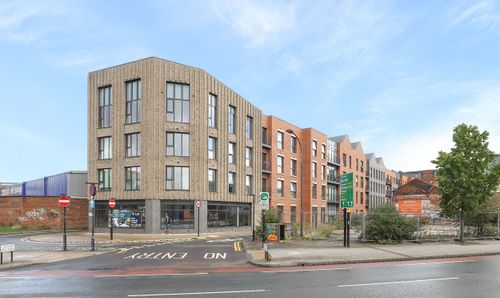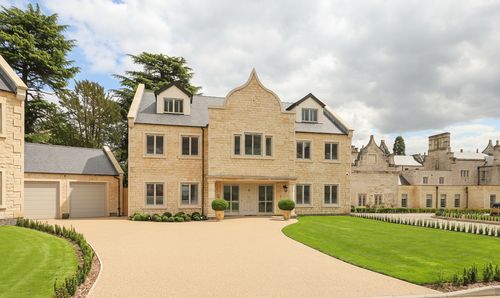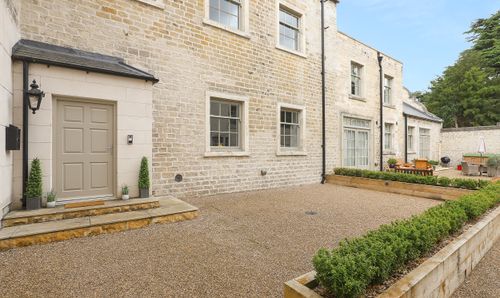Book a Viewing
To book a viewing for this property, please call Redbrik - Land & New Homes, on 0114 299 4144.
To book a viewing for this property, please call Redbrik - Land & New Homes, on 0114 299 4144.
4 Bedroom Detached House, Theodore - Waverley Central Phase II, Waverley S60
Theodore - Waverley Central Phase II, Waverley S60
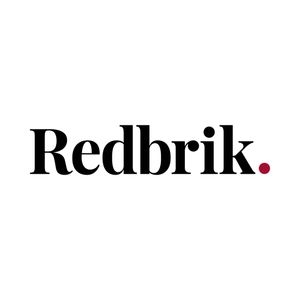
Redbrik - Land & New Homes
Redbrik Estate Agents, 837 Ecclesall Road, Sheffield
Description
Stephenson Way | Waverley | S60 8AL
Meet Theodore… a unique detached home with garden, driveway & garage. Occupying a corner plot, the Theodore is one-of-a-kind. Just ONE plot available.
The ground floor features a convenient WC and ample storage off a spacious hallway. An open-plan kitchen living dining is the heart of the home but the flexible layout suits a range of buyers.
The first floor comprises three bedrooms and a family bathroom, or perhaps you’d prefer a second sitting room and study! The second floor is the principal suite complete with spacious bedroom, en-suite shower room and dressing room. This floor also includes a second double bedroom with en-suite. The homes unique corner position allows for triple aspect views.
Sky-House Co. homes are built with the future in mind and with no hidden extras. Each home includes an air source heat pump for clean energy, EV charging and solar panels as standard. Other features include large vertical windows flooding the interiors with natural light, contemporary kitchens and splash backs in a range of finishes and integrated appliances as standard, including hob, dishwasher and fridge freezer. The modern bathroom suites also benefit from ceramic tiles with chrome fittings and heated towel rails as standard.
Depending on when you reserve, optional upgrades are available to customise your home.
Theodore is part of the Waverley Central masterplan brought to you by renowned developer Sky-House Co., in an attractive and lively neighbourhood that offers excellent connectivity to Rotherham and Sheffield city centre. Benefitting from the nearby Olive Lane which serves as a hub of the community, Waverley boasts several amenities including retails spaces, restaurants, cafes, a school, supermarkets and a medical centre.
The show home is open 7 days a week 10-5. Walk right in, no appointment necessary! Where to find us? Stephenson Way, S60 8BN.
Key Features
- Detached Home With Private Garden, Driveway & Garage
- Flexible Accomodation To Suit Your Lifestyle - Four Or Five Bedrooms, One Or Two Reception Rooms, Study - The Choice Is Yours
- Open-Plan Kitchen Dining Living Area To The Ground Floor With Direct Access To Garden - Perfect For Entertaining
- Principal Second Floor Bedroom Suite With En-Suite Shower Room, Dressing Room And Juliette Balcony
- Part Of The Exclusive Waverley Central Development By Sky-House Co. A Vibrant, Residential Community. On The Doorstep Of The Exciting Olive Lane Retail Complex
- Energy Efficient Homes With Air Source Heat Pump, EV Charging And Solar Panels As Standard
- Option To Bespoke Subject To Early Reservation
- Show Home Open 7 Days A Week 10-5
- No Hidden Extras. Sky House Include 40% More Than The Average National House Builder
Property Details
- Property type: House
- Property style: Detached
- Price Per Sq Foot: £310
- Approx Sq Feet: 1,453 sqft
- Plot Sq Feet: 1,453 sqft
- Property Age Bracket: New Build
- Council Tax Band: TBD
Floorplans
Outside Spaces
Garden
Parking Spaces
EV charging
Capacity: 1
Driveway
Capacity: 1
Garage
Capacity: 1
Location
Properties you may like
By Redbrik - Land & New Homes
