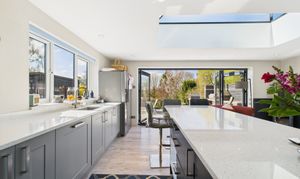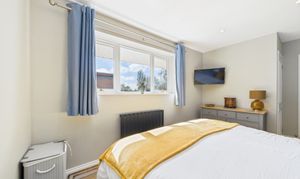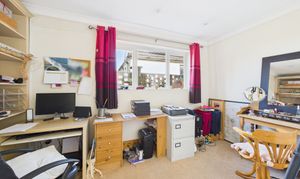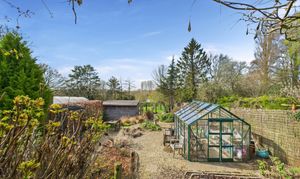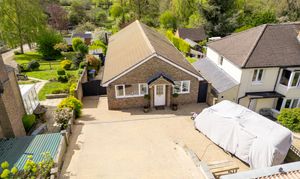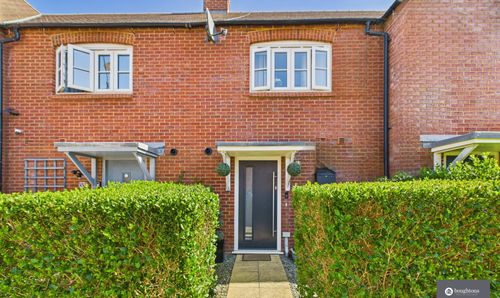4 Bedroom Detached House, Banbury Road, Brackley, NN13
Banbury Road, Brackley, NN13
Description
LARGE SOUTH WEST FACING GARDEN. VIEWS AND DIRECT ACCESS TO THE LAKE. DOUBLE GARAGE. TWO LOG BURNERS. OPEN PLAN LIVING. LANDSCAPED GARDEN.
Positioned in a prime location close to the amenities of Brackley, this exquisite four bedroom detached house is a testament to modern luxury living.
Boasting four generously sized bedrooms and two large reception rooms, this property offers the ideal blend of comfort and sophistication.
The open plan modern kitchen, finished to a high specification with integrated appliances, sleek and modern wall and base units, an extractor fan and a skylight, is a chef's dream, complete with a breakfast bar and adjoining dining room. The large archways create an open plan feel, that seamlessly flows into the living area, flooded with an abundance of natural light pouring in through large windows. Bi-folding doors in the kitchen lead out to the garden, creating a seamless indoor-outdoor living experience.
This stunning family home benefits from an expansive rear garden with undisturbed lake views, offering unparalleled tranquillity. Thoughtfully designed with a mix of patio, decking, and lush lawn areas, this outdoor oasis is perfect for entertaining or simply unwinding in style. The expansive rear garden is a true showstopper, providing a private retreat with stunning views that stretch as far as the eye can see. The landscaped patio is the perfect spot for al fresco dining or lounging in the sun, while the decking area offers a tranquil space for morning coffees or evening cocktails. The sprawling lawn provides a space for children to play freely or for hosting outdoor gatherings with loved ones.
EPC C
This property boasts a large driveway, in addition to a double garage, ensuring ample parking space for residents and guests alike. This beautiful, modern home is in fantastic condition throughout, with every detail meticulously cared for, presenting a truly turnkey opportunity for discerning buyers seeking a stylish abode that ticks every box. Experience the epitome of luxury living in this meticulously designed property, where every element has been carefully curated to offer the ultimate sanctuary for modern living.
With its prime location and unmatched outdoor amenities, this property is a rare find that combines luxury, comfort, and convenience in one flawless package.
Key Features
- Exquisite Detached Family Home
- Modern Open Plan Kitchen, Finished to a High Specification, Integrated Appliances and Skylight
- An Abundance of Family Living Space, Including Large Windows and Bi-Folding Doors to Garden
- Large Driveway and Double Garage
- Prime Location In Close Proximity To The Town Center
- Four Generously Sized Bedrooms
- Breakfast Bar and Dining Room
- Immaculate Family Bathroom and En-Suite to Master
- Iconic Brackley Home
Property Details
- Property type: House
- Property Age Bracket: 1960 - 1970
- Council Tax Band: E
Floorplans
Outside Spaces
Parking Spaces
Double garage
Capacity: 2
Driveway
Capacity: 5
Location
Properties you may like
By Boughtons Estate Agents




