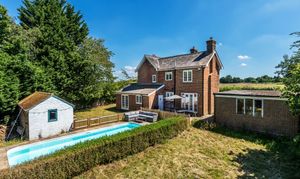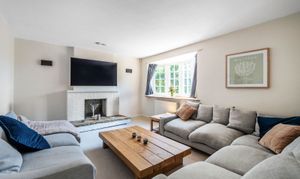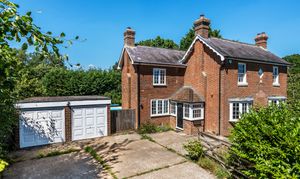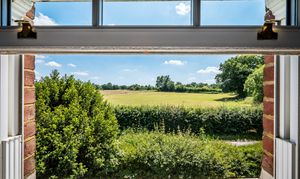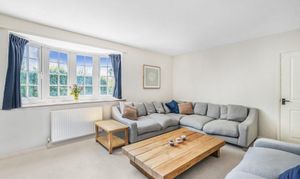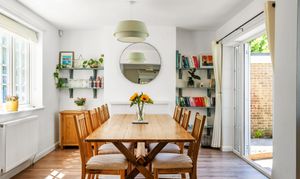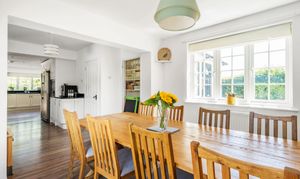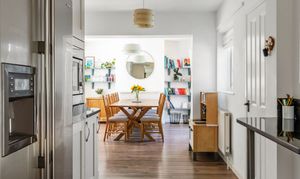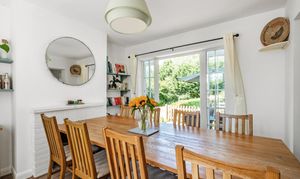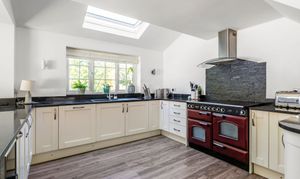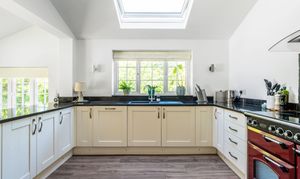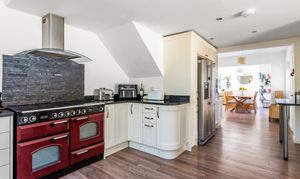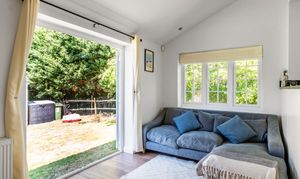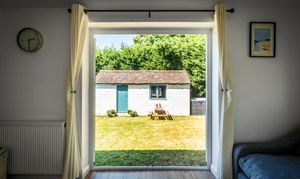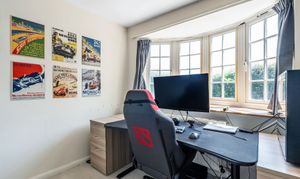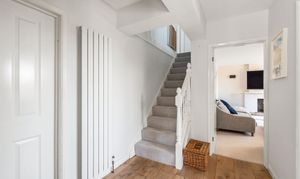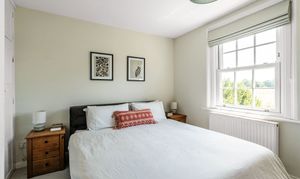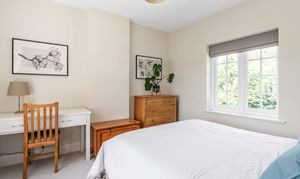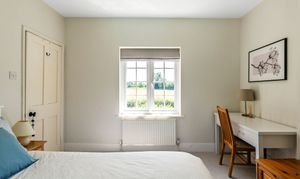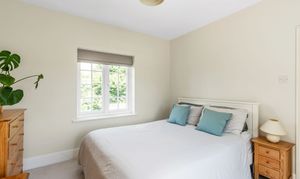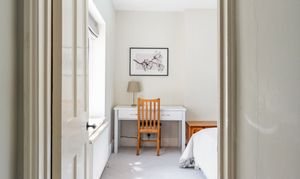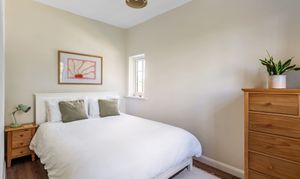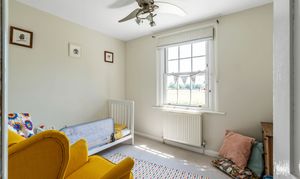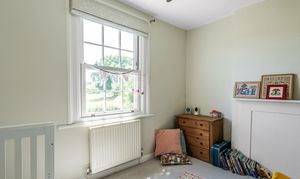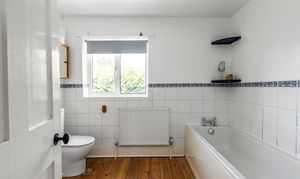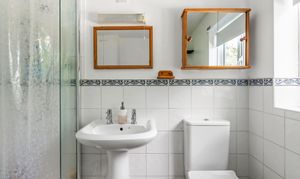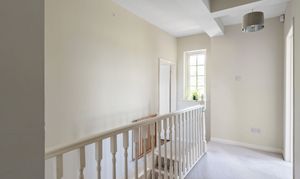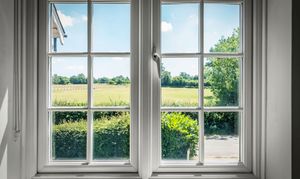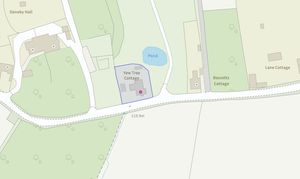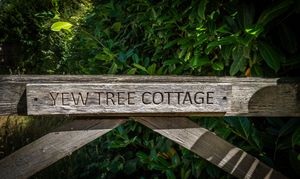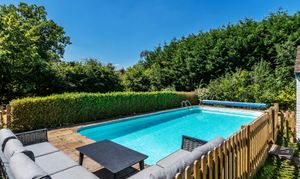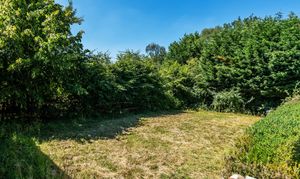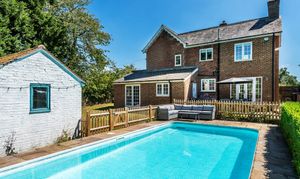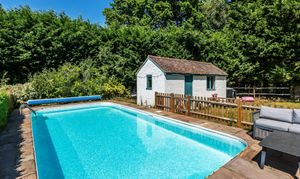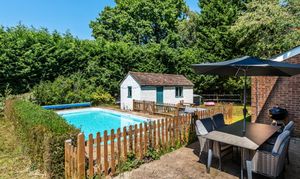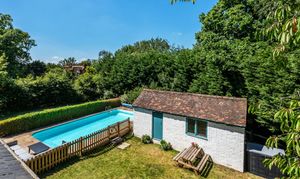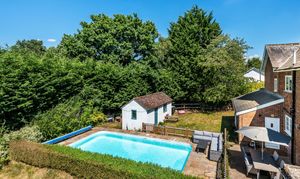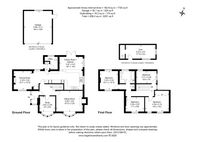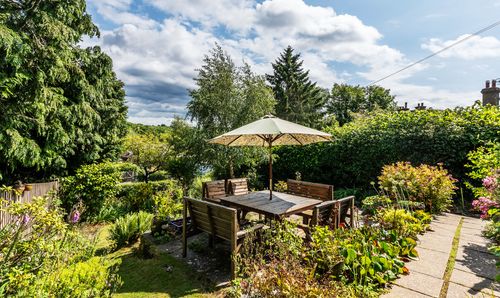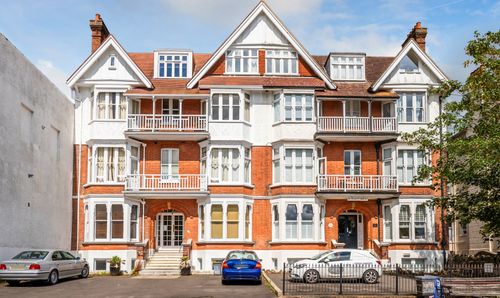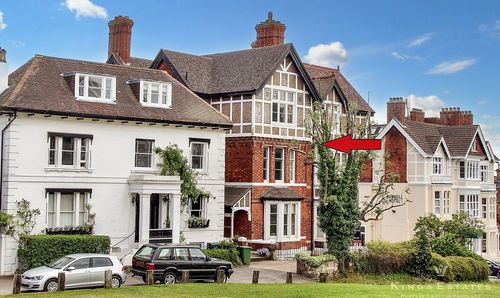4 Bedroom Detached House, The Lane, Fordcombe, TN3
The Lane, Fordcombe, TN3
.png)
Kings Estates
5 Mount Pleasant Road, Tunbridge Wells
Description
THE PROPERTY
Approximate Gross Internal Area: 1753 Sq Ft / 162.9 Sq M
Double Garage: 324 Sq Ft / 30.1 Sq M
Outbuilding: 174 Sq Ft / 16.2 Sq M
Yew Tree Cottage is a warm and welcoming detached home offering a generous and adaptable layout ideal for family living. Located in the heart of Fordcombe, this much-loved property has undergone a range of improvement works by the current owners and offers a wonderful opportunity to personalise further if desired.
The accommodation begins with a glazed entrance porch and a bright hallway with newly laid oak flooring and added radiator, giving a practical and characterful welcome. At the front of the house is a peaceful study, created by adding an internal wall to form a separate room, offering privacy for home working or a cosy family snug. Across the hall is the main sitting room, complete with a box bay window and open fireplace, recently updated with a new carpet and the removal of an old woodburner, leaving the flue open and ready for future use.
The heart of the home is the open-plan kitchen, dining and family room—an inviting and versatile space with plenty of natural light and access to the garden. The dining area is centred around a wood-burning stove with shelving to each side, while the kitchen is well-equipped with shaker-style units, granite worktops, and a Rangemaster cooker. Integrated appliances include a dishwasher and washing machine, with space for a fridge freezer and wine fridge. Double doors open onto the rear garden, making this space ideal for relaxed family living and entertaining.
A side lobby provides further access to the garden and houses the wall-mounted boiler. Beyond this is a utility area and WC—recently reconfigured to maximise space—with scope to fit a sink if desired. Improvements here include the addition of a radiator, updated plumbing and fresh plastering.
Upstairs, the first floor offers four comfortable bedrooms, all newly carpeted, and a family bathroom. The principal and two further bedrooms enjoy lovely views across open farmland, while the rear rooms overlook the garden and pool. The bathroom includes a bath, separate shower enclosure, and fitted storage, with wooden floorboards underfoot.
The current owners have made a number of upgrades to the property including: extensive roofing repairs such as repointing, reseating ridge tiles, replacing broken tiles and chimney caps, and repairing fascias and soffits. The heating system has been overhauled with new TRVs, a central heating pump, and added radiators in key areas, while the electrics have been brought up to date with a fire-safe compliant consumer unit.
Outside, the garden is generous and thoughtfully landscaped. The owners have removed two former ponds and replaced overgrown planting with a new lawned area near the outbuilding, creating a more usable and open garden space. The pool area is now enclosed with a wooden fence and gate, offering safety and privacy. A detached brick-built outbuilding, currently used as a gym, is powered and also contains the pool pump and filtration system—both of which have been replaced. There is secure fencing to both sides of the garden, helping to define boundaries and offer privacy.
To the front, there’s off-road parking via a concrete hardstanding, a detached double garage, and a lawned area.
Yew Tree Cottage is just a short stroll from the village centre, home to a popular pub, well-regarded primary school, pre-school and full time nursery and community village hall. Picturesque countryside surrounds the area, with scenic walks to Penshurst and beyond, and easy access to the amenities and mainline stations of Royal Tunbridge Wells, Ashurst and Hildenborough.
OTHER INFORMATION
Tenure - Freehold
Council Tax Band - G - Sevenoaks District Council
THE LOCATION
Yew Tree Cottage enjoys a peaceful position on The Lane, a quiet residential road at the heart of the popular village of Fordcombe. Surrounded by rolling Kent countryside and located within the High Weald Area of Outstanding Natural Beauty, this setting offers a superb balance of rural charm and day-to-day convenience.
Fordcombe itself is a thriving village community with a well-regarded Church of England Primary School, Pre-School & Full Time Nursery, a traditional pub (The Chafford Arms), and a village hall that hosts regular local events. For those who love the outdoors, there are miles of scenic footpaths and bridleways on the doorstep, many leading to neighbouring villages such as Penshurst, Langton Green and Groombridge. Penshurst Place and its historic grounds—including a popular adventure playground—are nearby and make for a perfect family day out.
For a wider range of shopping, dining, and recreational facilities, the spa town of Royal Tunbridge Wells is just three miles away. Here you'll find independent boutiques, national retailers, cafes, restaurants, and entertainment venues, including the Assembly Hall Theatre and Trinity Arts Centre.
The area is particularly popular with families, not only for its village school but also for the excellent choice of both state and independent secondary schools in Tunbridge Wells, Tonbridge, and Sevenoaks. Grammar schools and preparatory options are within easy reach.
Commuters are well served by several train stations. Royal Tunbridge Wells provides fast and frequent services to London Bridge, Charing Cross and Cannon Street, while nearby Ashurst (under 2 miles) and Hildenborough stations (approx. 7 miles) offer alternative routes and parking, making it easy to balance countryside living with access to the capital.
With its beautiful surroundings, strong community feel, excellent schooling and practical transport links, Fordcombe is an ideal choice for those seeking a village lifestyle within easy reach of town and city amenities.
EPC Rating: D
Key Features
- Detached Family Home in Fordcombe Village
- Spacious Open-Plan Kitchen/Dining/Family Area
- Four Bedrooms with Countryside or Garden Views
- Study / Play Room & Utility/WC
- Updated Heating System with New Radiators and Pump
- Recently Replaced Consumer Unit and Roof Repairs
- Double Garage and Off-Road Parking
- Private Rear Garden with Lawned and Paved Areas
- Enclosed Swimming Pool with Replaced Pump and Filter
- Brick Outbuilding with Power, Ideal as Gym or Studio
Property Details
- Property type: House
- Price Per Sq Foot: £599
- Approx Sq Feet: 1,753 sqft
- Plot Sq Feet: 7,309 sqft
- Property Age Bracket: Victorian (1830 - 1901)
- Council Tax Band: G
Floorplans
Outside Spaces
Garden
Parking Spaces
Double garage
Capacity: N/A
Off street
Capacity: N/A
Secure gated
Capacity: N/A
Driveway
Capacity: N/A
Location
Properties you may like
By Kings Estates
