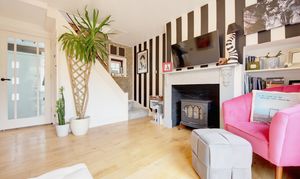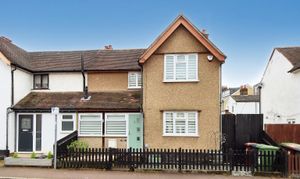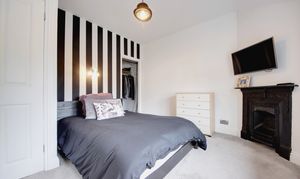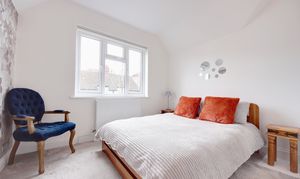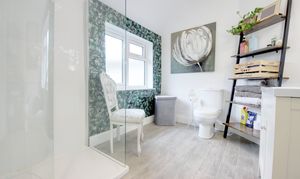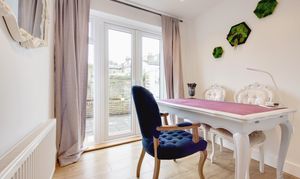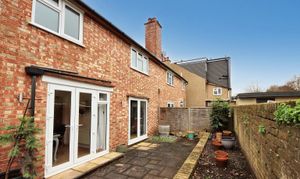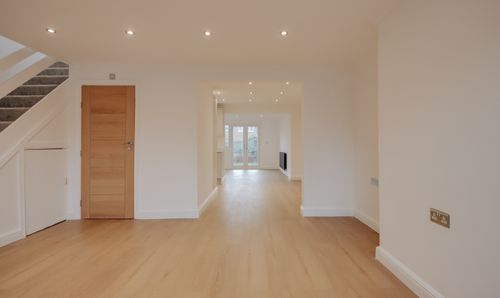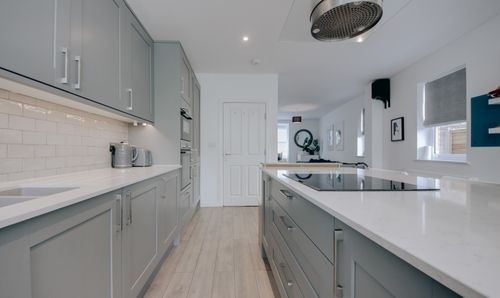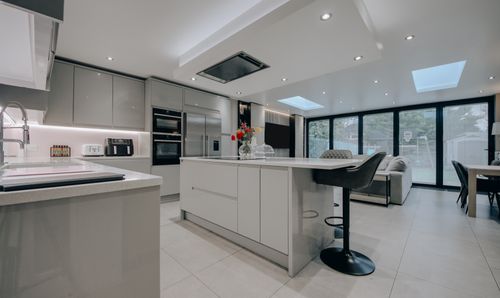2 Bedroom Semi Detached House, Vale Road, Bushey, WD23
Vale Road, Bushey, WD23
Description
Ideally situated on Vale Road, just a stone's throw away from Bushey Station (a mere 17-minute commute to London Euston), this semi-detached, two-bedroom house has undergone a remarkable renovation in recent years. Upon entering, you’re greeted by a symphony of neutral tones intertwined with bursts of vibrant colour and captivating monochrome striped accent walls, creating an ambiance of sophistication and warmth. Adorned with pebbledash, the façade is highlighted by a striking pistachio-green front door, all surrounded by a meticulously maintained front garden designed for easy upkeep.
Upon entering through the front door, you're welcomed into a beautifully illuminated hallway providing a warm and inviting space. Conveniently situated on the left-hand side is a practical downstairs cloakroom. Dominating the ground floor is the expansive 19’5” open-plan kitchen and dining area featuring patio doors that lead out to the rear garden. Across from this area, a striking monochrome striped feature wall delineates the living room, where an exposed gas log-burner adds a cozy charm. Once again, patio doors flood the room with natural light and offer seamless access to the wrap-around rear garden. Completing the ground floor is a practical under stair storage cupboard.
Ascending the staircase to the first floor, you'll find two generously sized double bedrooms, with the main bedroom boasting an in-built open wardrobe. The property is finished with a contemporary family bathroom home to a large walk-in shower enclosure and a striking green, abstract tiled feature wall.
Additional benefits include, but are not limited to a versatile loft which is easily accessible and presents a significant potential for enhancing the home’s value, a rare opportunity given the property’s style and a south-westerly facing wrap-around rear garden.
EPC Rating: E
Key Features
- Two bedroom, semi-detached property
- Expansive, 19'5" open-plan kitchen and dining space
- Separating living area with patio doors that open onto a north-easterly facing garden
- Downstairs W.C.
- Spacious main bedroom in-built open wardrobe
- Modern family bathroom with walk-in shower enclosure
- 12ft second bedroom
- Residential parking via permit
- 0.30 miles to Bushey Station (London Euston in 17 minutes)
- 805 sq.ft
Property Details
- Property type: House
- Property style: Semi Detached
- Approx Sq Feet: 805 sqft
- Plot Sq Feet: 805 sqft
- Council Tax Band: D
Floorplans
Outside Spaces
Garden
Parking Spaces
Permit
Capacity: 1
Location
Properties you may like
By Browns
