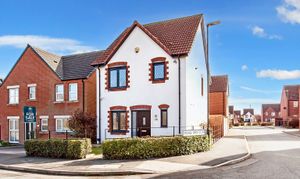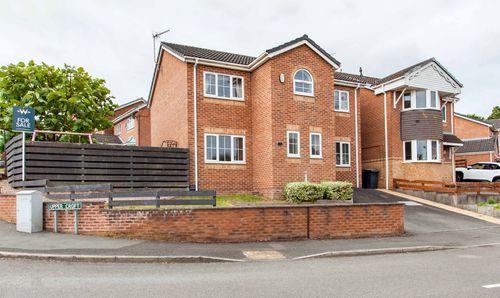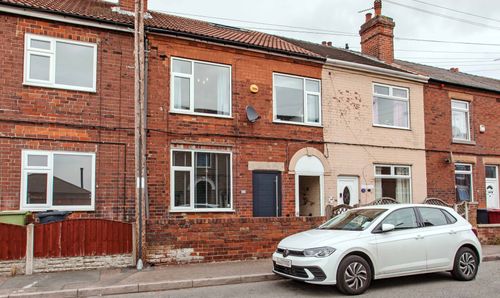Book a Viewing
To book a viewing for this property, please call Wilson Estate Agents, on 01246 822 138.
To book a viewing for this property, please call Wilson Estate Agents, on 01246 822 138.
3 Bedroom Detached House, Harvester Way, Clowne, Chesterfield
Harvester Way, Clowne, Chesterfield

Wilson Estate Agents
T Wilson Estate Agents Ltd, 24 Market Place
Description
This beautifully presented three-bedroom detached home is ideal for a growing family and is positioned on a generous corner plot, offering both front and rear gardens. From the moment you step inside, you’re welcomed by a bright and spacious open-plan living area. Bifold doors open seamlessly onto the enclosed rear garden, creating the perfect indoor-outdoor flow, ideal for entertaining or unwinding in comfort. The contemporary kitchen is designed for modern living, complete with integrated appliances, generous worktop space and a clean, stylish finish. A handy utility area and a downstairs W/C add extra convenience for busy family life. Upstairs, the home continues to impress with three well-proportioned bedrooms. The principal bedroom benefits from built-in storage and a sleek en-suite shower room, while the remaining bedrooms are served by a modern family bathroom. Located close to local schools, amenities, and excellent commuter routes, this home also boasts beautiful countryside walks and scenic views right on your doorstep, offering the perfect balance between town and country living. The rear garden has been thoughtfully landscaped and recently upgraded with high-quality, low-maintenance artificial turf and a large patio area, perfect for summer barbecues or evening relaxation. With built-in garden lighting and weatherproof power outlets, it’s a fantastic space to enjoy day or night, all year round. Finished in neutral tones throughout and maintained to a high standard, this move-in-ready home is an exceptional opportunity to enjoy space, style and comfort both inside and out.
EPC Rating: C
Key Features
- Superbly Presented Three Bedroomed Detached Property
- Situated on a Corner Plot with Low Maintenance Front and Rear Gardens and 2x off Road Covered Parking Spaces
- Bright Open Plan Living Area on the Ground Floor with Bifold Doors to the Enclosed Rear Garden
- Spacious Modern Kitchen with Integrated Appliances and Ample Worktop
- Three Well Proportioned Bedrooms on the First Floor Alongside a Family Bathroom
- The Principle Bedroom has Designated Storage Space and a Convenient En-Suite Shower Room
- A Convenient Downstairs W/C and Further Utility Area
- Placed in Close Proximity to Local Amenities with Excellent Commuting Links
- Stunning Views and Countryside Walks on the Doorstep
- Neutrally Decorated Throughout to a High Standard and Ready to Move Into
Property Details
- Property type: House
- Price Per Sq Foot: £271
- Approx Sq Feet: 919 sqft
- Plot Sq Feet: 1,776 sqft
- Council Tax Band: C
Floorplans
Outside Spaces
Garden
Benefitting from a recently redeveloped garden space in summer 2024 including the installation of premium low maintenance artificial turf along with a sizeable patio area. There are several weatherproof outlets and inbuilt garden lighting.
Parking Spaces
Off street
Capacity: 2
Location
Properties you may like
By Wilson Estate Agents





































