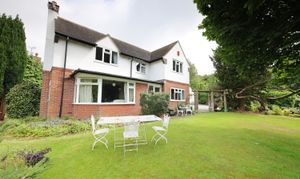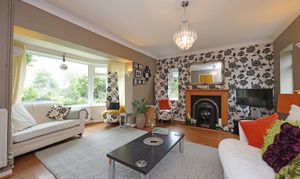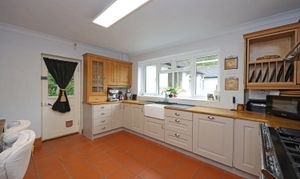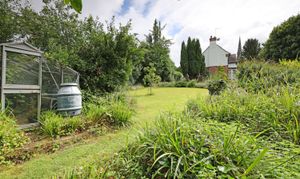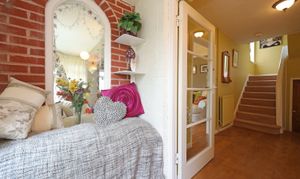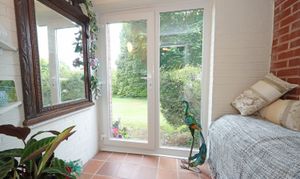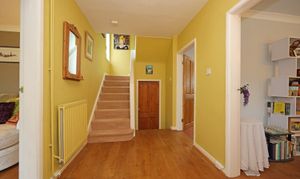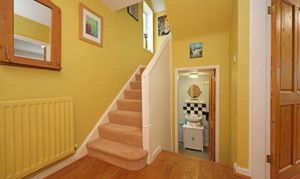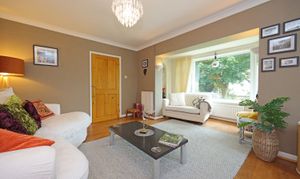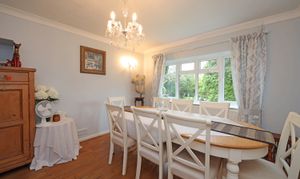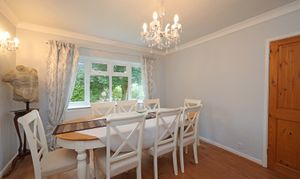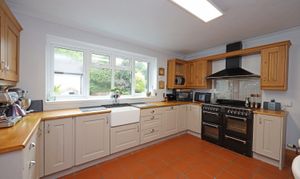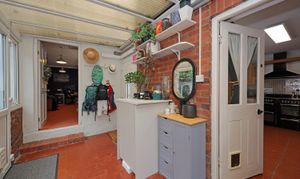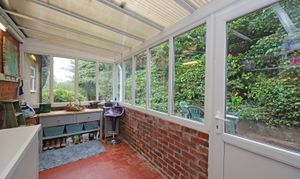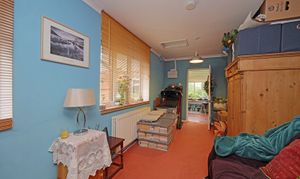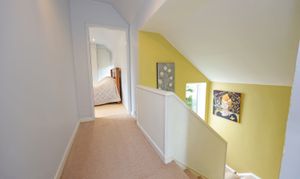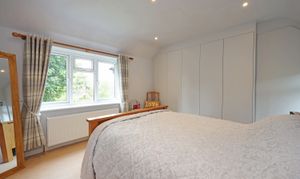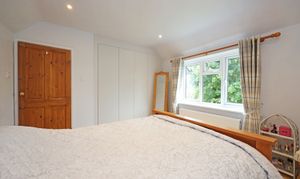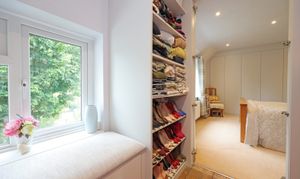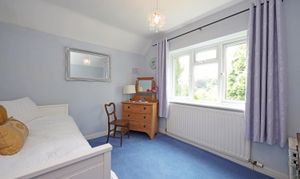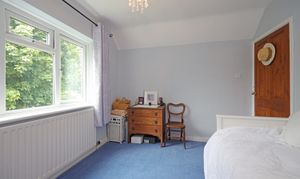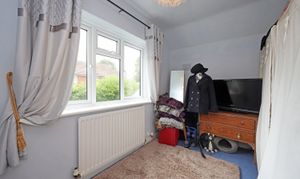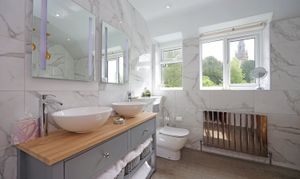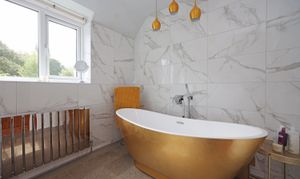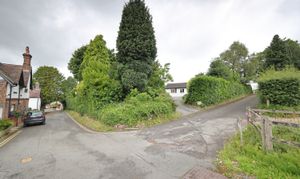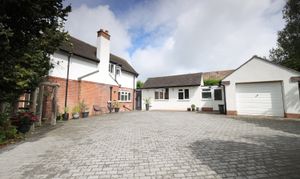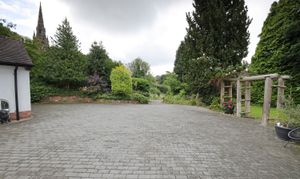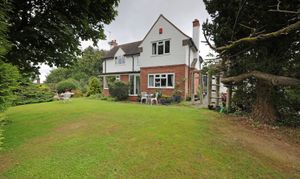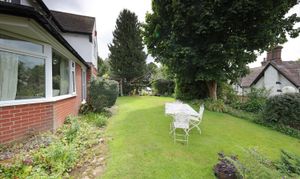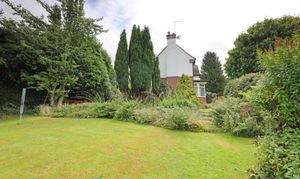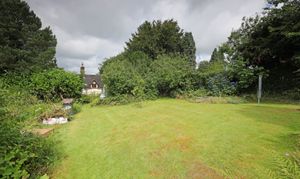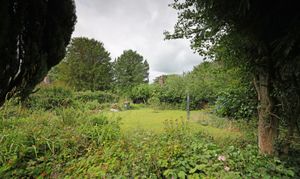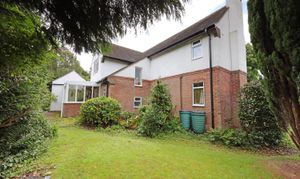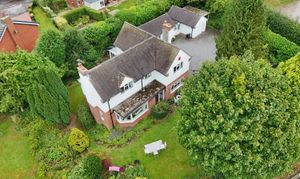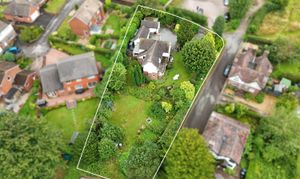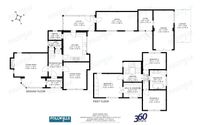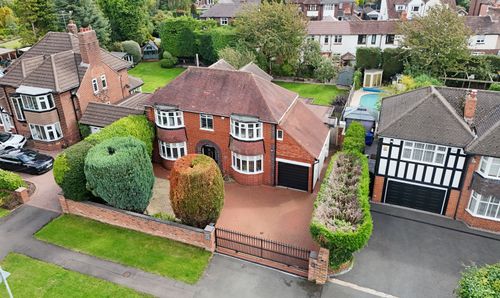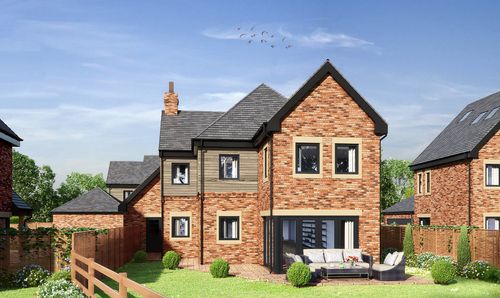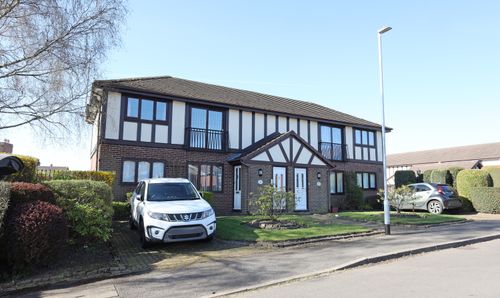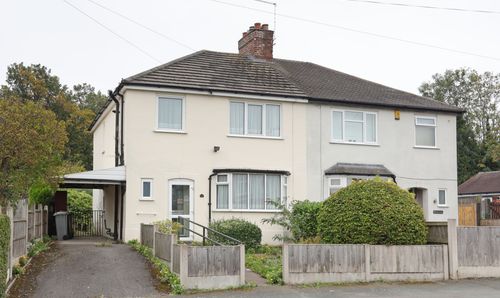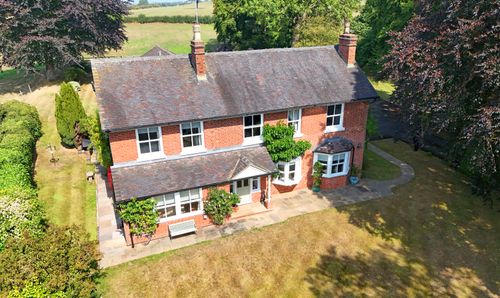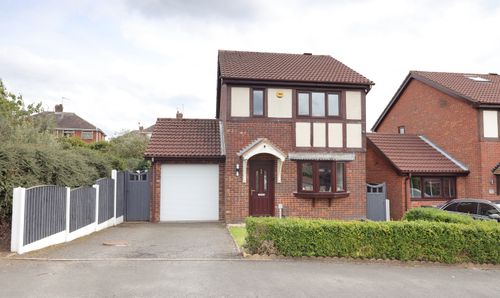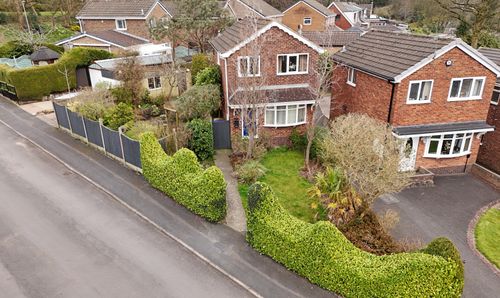Book a Viewing
To book a viewing for this property, please call Follwells, on 01782615530.
To book a viewing for this property, please call Follwells, on 01782615530.
3 Bedroom Detached House, Church Bank, Keele, ST5
Church Bank, Keele, ST5

Follwells
Follwells, 35 Ironmarket
Description
An individual detached character home, pleasantly situated within the conservation area centre of Keele village. Affording considerable privacy and tranquility, adjacent to St John’s Church, accessed on a small no through lane and standing on an elevated corner plot.
The property will suit most living requirements which includes two spacious front facing large reception rooms and a farmhouse style breakfast kitchen with cooking range. There is also a separate useful multi purpose third reception ideally suited as an office/gym or media/games room. The first floor provides a spacious and luxuriously fitted family bathroom with three current bedrooms and a former fourth bedroom being utilised as a large concealed walk-in dressing room off the master bedroom. In addition to this there is also current planning consent (24/00578/FUL) to create an even larger family home with a modern glass and rendered design to include a larger second reception, extended family dining kitchen and larger master bedroom with ensuite facilities.
The grounds provide ample parking and extend to approximately 1/3 acre with mature gardens and include a substantial parcel of land to the side of the property. This offers potential scope and suitability for the creation of an additional building plot in the future (subject to necessary planning consent).
Accommodation in greater detail provides:
A centrally positioned front entrance porch, with glazed door access and feature internal window through to the main living room. There is wood flooring continuing through to the principal reception rooms from a large central reception hallway. This has a return staircase to the first floor and under stairs cloaks/WC with further store cupboard. The full depth living room is situated to the left and has a front and rear outlook to include large bay window and enjoys a traditional character open fireplace. To the opposite side of the hallway is a large dining room, also having a window overlooking the front. The breakfast kitchen is fitted with a range of oak fitted units with a Belfast sink and an integrated dishwasher. There is also a freestanding electric double cooking range with gas burner hob and extractor creating a focal point to the room. A window overlooks the side elevation/driveway and there is a large walk in pantry with space for appliances including plumbing for washing facilities. To the rear of the kitchen is a glazed lean to rear/side porch, which has direct access onto the front driveway and internal access to a further useful/adaptable room currently being used as an office, also overlooking the front.
A corridor landing leads to the first floor accommodation, with the master bedroom having dual aspect outlook and is fitted with a range of wardrobe units. There is also concealed access through to a large walk in dressing room (former fourth bedroom with suitability to be converted back should this be required). This is fitted with hanging space, shelving and drawer units including a window seat. There are two further good size family bedrooms having front/rear window outlook respectively. Positioned between these bedrooms is a large family bathroom, stylishly fitted with a freestanding oval shaped bath having a feature Swan neck stand alone tap/spray, twin circular table top vanity wash basins with illuminated vanity mirrors above and a WC.
There is ample parking provided by a block paved driveway that leads to a large pitched roof garage with power connection. A further attached storeroom which is also attached to the office has internal access to the garage and additional power connection.
There are well stocked mature gardens with abundance of plant/shrub borders and trees with lawn and patio areas continuing to the rear, which is well screened with hedge boundaries and leads to a further timber lean to store shed (in poor condition) to the rear of the garage. To the side of the property there are shallow steps that lead to a further substantial garden area that has a separate pedestrian step access onto Church Bank. It is worth noting that the frontage of the property exceeds 180 ft (55m).
The village of Keele is delightfully located approximately 2 miles to the Westerly outskirts of Newcastle town. Surrounded by countryside and has easy commuter links due to the proximity of the neighbouring Keele University Campus.
EPC Rating: D
Virtual Tour
https://my.360picture.uk/tour/3-church-bankKey Features
- Detached Character Residence
- Highly Desirable Village Location
- Tranquil Position within Village Conservation Area
- Adaptable Living Accommodation
- Planning Consent For Further Extension
- Substantial Garden Plot with 180ft (55m) Frontage
- Potential Further Build Plot (STPP)
Property Details
- Property type: House
- Price Per Sq Foot: £426
- Approx Sq Feet: 1,292 sqft
- Plot Sq Feet: 14,908 sqft
- Property Age Bracket: 1940 - 1960
- Council Tax Band: E
Floorplans
Parking Spaces
Garage
Capacity: N/A
Car port
Capacity: N/A
Location
Properties you may like
By Follwells
