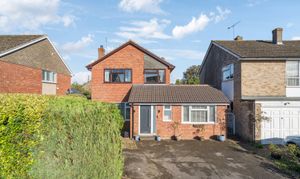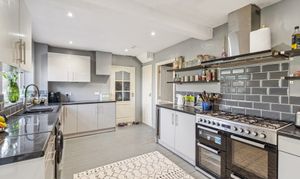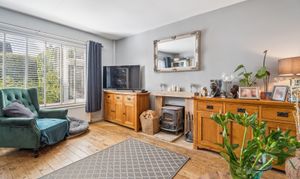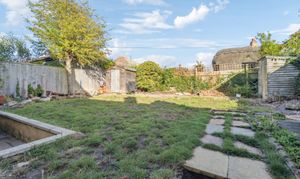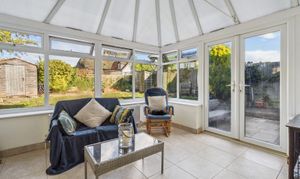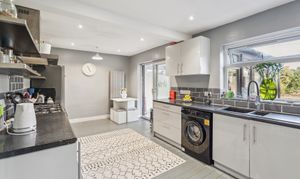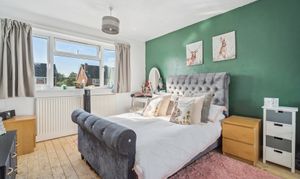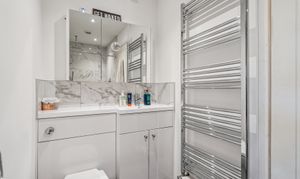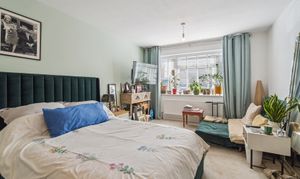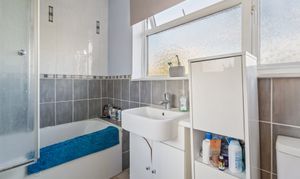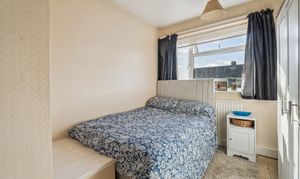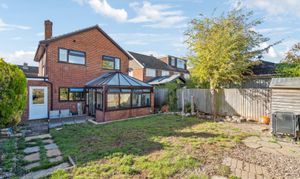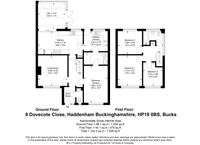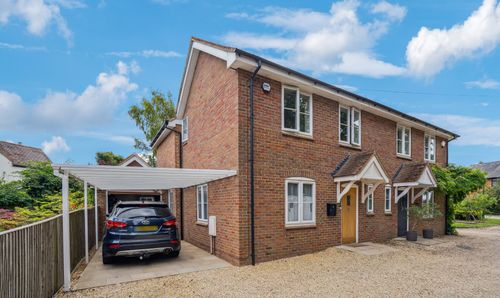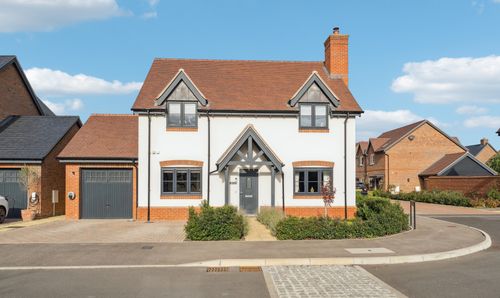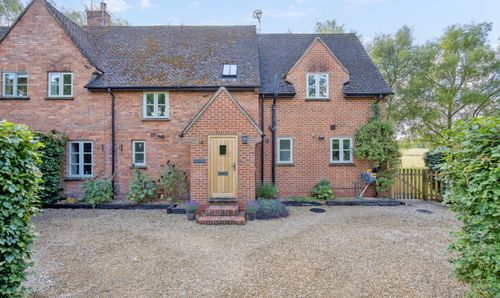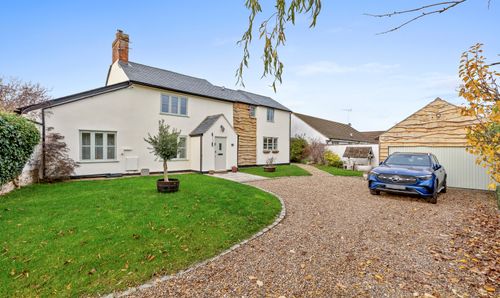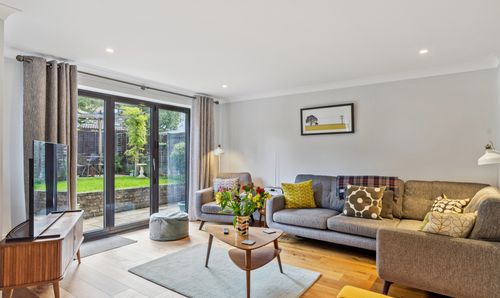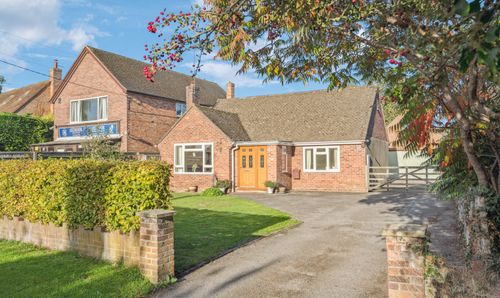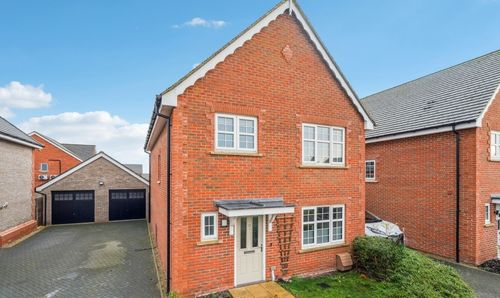Book a Viewing
To book a viewing for this property, please call Tim Russ and Company, on 01844 217722.
To book a viewing for this property, please call Tim Russ and Company, on 01844 217722.
For Sale
£595,000
Guide Price
4 Bedroom Detached House, Dovecote Haddenham BUCKINGHAMSHIRE
Dovecote Haddenham BUCKINGHAMSHIRE

Tim Russ and Company
Tim Russ & Co, 112 High Street
Description
Located in a quiet close in the heart of a charming village, this sizeable detached family home offers a blend of comfort and potential. Skilfully reconfigured by its current owners, the property boasts four bedrooms and two bathrooms, with the convenience of a ground floor bedroom. The well-appointed kitchen flows seamlessly into a generously sized conservatory, perfect for enjoying the changing seasons. A cosy sitting room, complete with a wood-burning stove, sets the scene for relaxing evenings. With additional annexe potential, this home provides flexibility to suit various needs.
Outside, the property features ample gardens and a driveway offering parking for several vehicles. Situated within strolling distance of village amenities, including the railway station,
This home has huge potential to place your own stamp
EPC Rating: D
Outside, the property features ample gardens and a driveway offering parking for several vehicles. Situated within strolling distance of village amenities, including the railway station,
This home has huge potential to place your own stamp
EPC Rating: D
Key Features
- A SUBSTANTIAL DETACHED FAMILY HOME LOCATED IN A QUIET CLOSE WITHIN THIS FINE VILLAGE
- RECONFIGURED BY THE CURRENT OWNERS WITH SCOPE TO GO A TAD FURTHER IF SO DESIRED
- FOUR BEDROOMS TWO BATHROOMS (PLEASE NOTE ONE BEDROOM IS LOCATED ON THE GROUND FLOOR)
- WELL APPOINTED KITCHEN LEADING TO A GOOD SIZED CONSERVATORY
- SITTING ROOM WITH WOOD BURNING STOVE
- ANNEX POTENTIAL
- GOOD SIZED GARDENS
- DRIVEWAY PARKING FOR SEVERAL VEHICLES
- WITHIN WALKING DISTANCE OF ALL VILLAGE AMENITIES INCLUDING THE RAILWAY STATION
Property Details
- Property type: House
- Property style: Detached
- Price Per Sq Foot: £394
- Approx Sq Feet: 1,509 sqft
- Plot Sq Feet: 3,423 sqft
- Council Tax Band: E
Floorplans
Outside Spaces
Garden
Parking Spaces
Driveway
Capacity: 2
Location
Properties you may like
By Tim Russ and Company
Disclaimer - Property ID 8182326f-4fc6-4472-afa1-e6ff2425cd9d. The information displayed
about this property comprises a property advertisement. Street.co.uk and Tim Russ and Company makes no warranty as to
the accuracy or completeness of the advertisement or any linked or associated information,
and Street.co.uk has no control over the content. This property advertisement does not
constitute property particulars. The information is provided and maintained by the
advertising agent. Please contact the agent or developer directly with any questions about
this listing.
