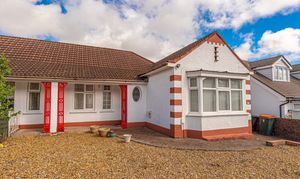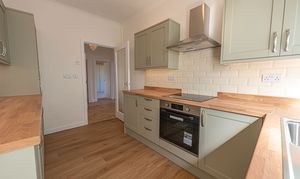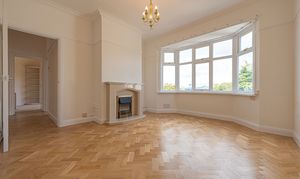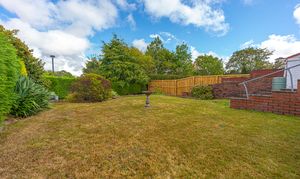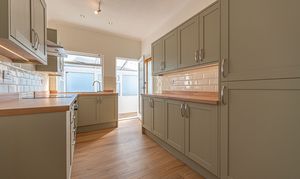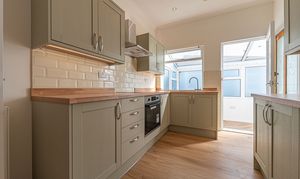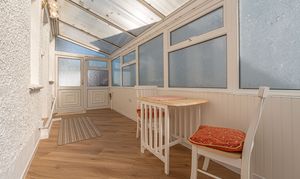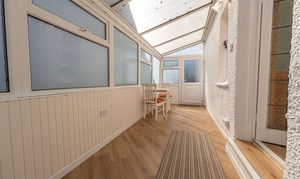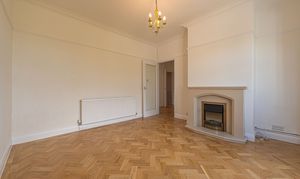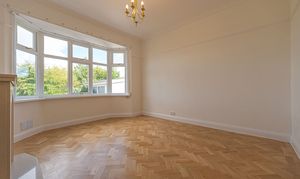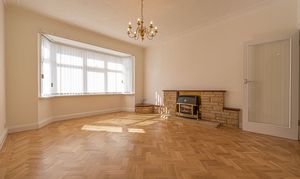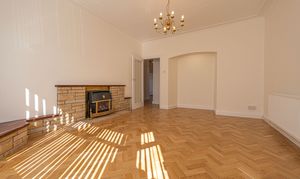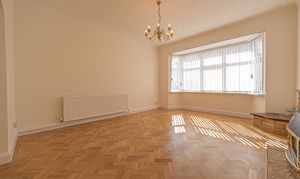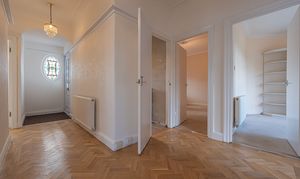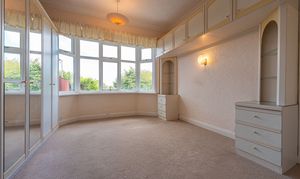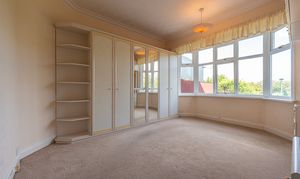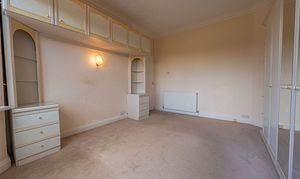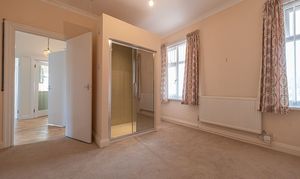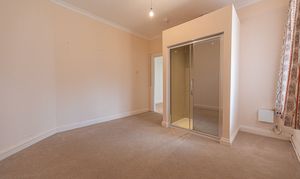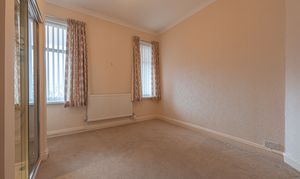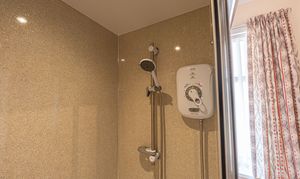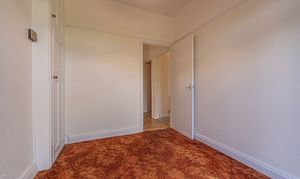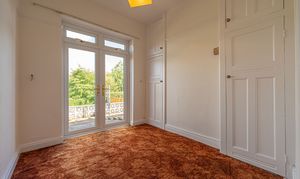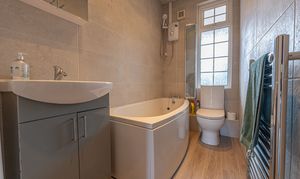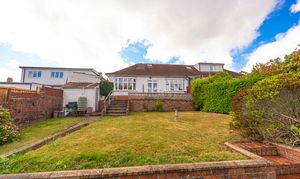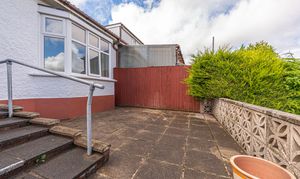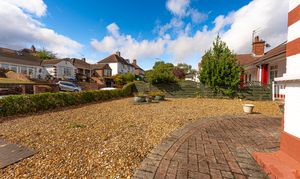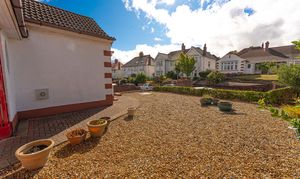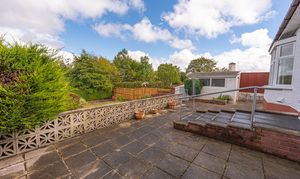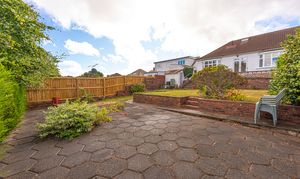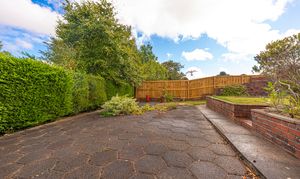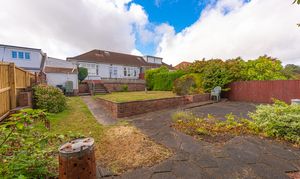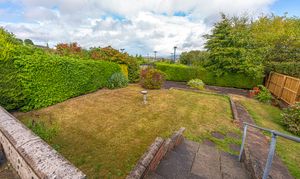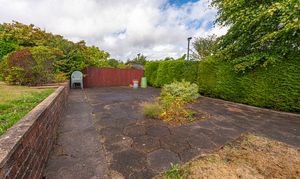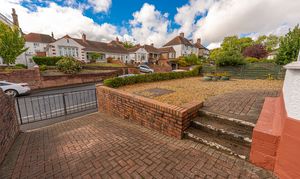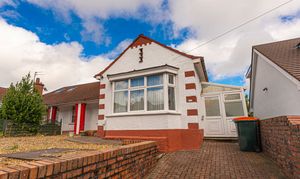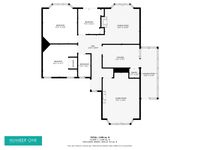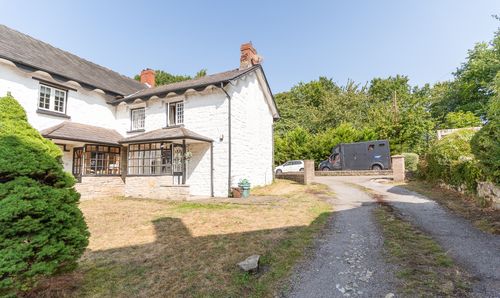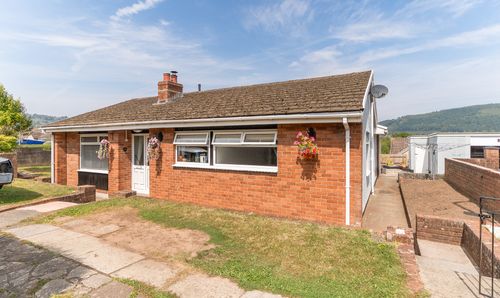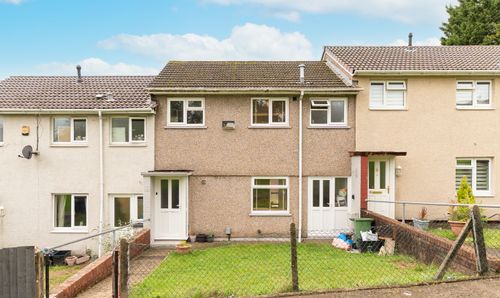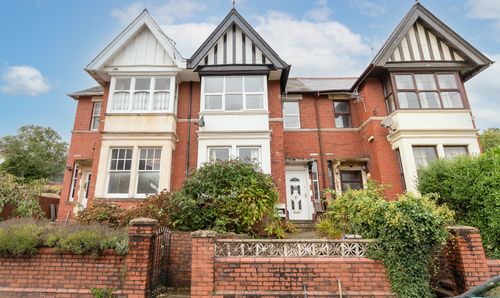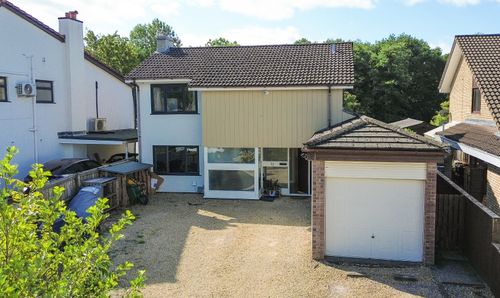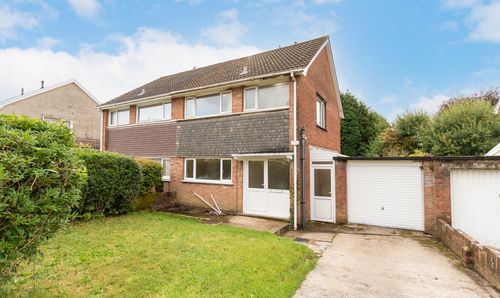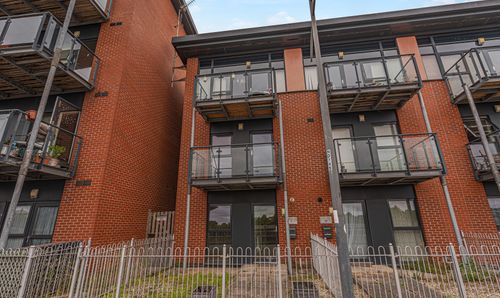3 Bedroom Semi Detached Bungalow, Allt-Yr-Yn Road, Newport, NP20
Allt-Yr-Yn Road, Newport, NP20

Number One Real Estate
76 Bridge Street, Newport
Description
GUIDE PRICE £300,000 - £325,000
Number One Agent, Molly Davies is delighted to offer this three bedroom, semi-detached bungalow for sale in Newport, with no onward chain.
Allt-yr-yn Road is known for its attractive, tree-lined setting and superb proximity to a wealth of local amenities, including well-regarded schools, shops, and cafes. The property is ideally located just a short drive or bus journey from Newport city centre, with excellent road links to the M4 providing easy access to Cardiff, Bristol, and surrounding areas. Newport railway station is also close by, offering regular services to London Paddington and beyond — perfect for commuters.
This beautifully presented bungalow showcases an impressive blend of classic elegance and modern convenience across its spacious and versatile layout. Step inside to discover two welcoming reception rooms, enhanced by elegant parquet and wooden flooring, classic fireplaces, and high ceilings adorned with chandelier lighting. Both of the reception rooms each offer a great space for a living room and diner, and enjoy a flood of natural light from large bay windows, creating a warm and sophisticated ambience perfect for relaxing, dining and entertaining guests.
A standout feature is the modern kitchen, complete with a variety of integrated appliances, with great storage space and direct access into a helpful pantry, while the neighbouring conservatory is ideal for using as another dining area, enjoying a cascade of sunlight all year round. The conservatory also provides plumbing and dimensions for a utility room, in addition to access points to the front and rear of the house. This family home features three bedrooms which can all accommodate double rooms, with two of these bedrooms having access to fitted wardrobes for easy storage. The remaining bedroom has the unique benefit of a fitted shower, while the family bathroom is accessible via the hallway, and offers a bath suite and shower.
Externally, the property boasts a spacious landscaped garden, with an abundance of space for residents to enjoy, with a multiple spacious patio areas, and a large grass lawn in between. The garden plot is ideal for relaxing in the sunshine, and ideal for outdoor entertaining, with an array of hedges, flowers, and mature shrubs create a tranquil setting. The property also features a helpful storage shed to the rear, with a secure gated driveway at the front, in addition to a large pebble stone garden to welcome us on approach to the property, and providing an additional outdoor space to maximise sunlight throughout the day.
Council Tax Band E
Agents Note: We would inform interested parties that this property has suffered from structural movement, the owner has advised that all works have been completed, we hold a copy of the completion certificate on file.
All services and mains water are connected to the property.
How the broadband internet is provided to the property is unknown. Please visit the Ofcom website to check broadband availability and speeds.
Please contact Number One Real Estate for more information or to arrange a viewing.
EPC Rating: D
Virtual Tour
Property Details
- Property type: Bungalow
- Plot Sq Feet: 5,339 sqft
- Property Age Bracket: 1910 - 1940
- Council Tax Band: E
Rooms
Floorplans
Outside Spaces
Parking Spaces
Driveway
Capacity: N/A
On street
Capacity: N/A
Location
Properties you may like
By Number One Real Estate
