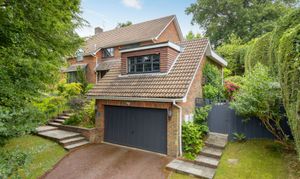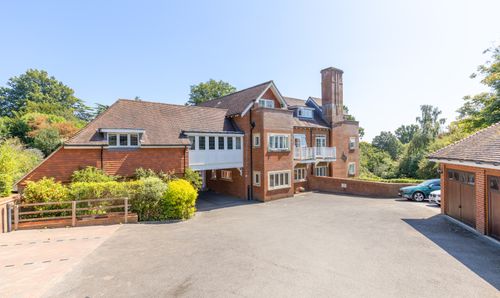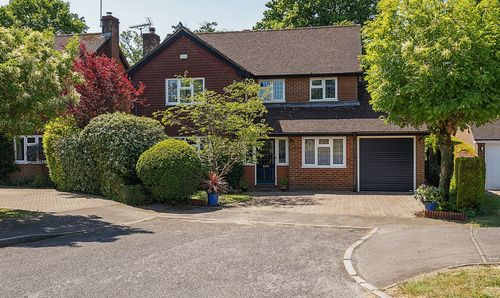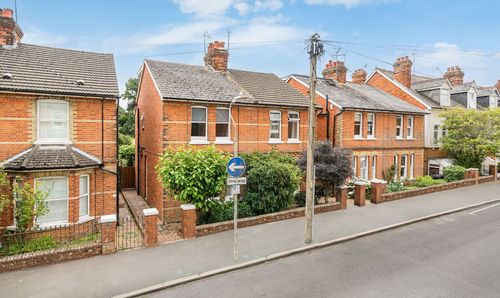Book a Viewing
To book a viewing for this property, please call Maddisons Residential, on 01892 514 100.
To book a viewing for this property, please call Maddisons Residential, on 01892 514 100.
4 Bedroom Detached House, Birling Park Avenue, Tunbridge Wells, TN2
Birling Park Avenue, Tunbridge Wells, TN2

Maddisons Residential
18 The Pantiles, Tunbridge Wells
Description
Located in the highly sought-after Birling Park Avenue on the favoured south side of Tunbridge Wells, this well presented detached property offers spacious and flexible accommodation ideal for modern family living. It benefits from a secluded, elevated position on the quiet no-through road, combining privacy with easy access to the town centre amenities.
The property benefits from hardwood flooring running throughout the ground floor which adds to the overall sense of warmth and charm. At the heart of the home is the expansive, triple-aspect kitchen, which features ample storage and high-quality integrated appliances. A set of steps lead down from the kitchen to a wine cellar and a well-equipped utility area, providing additional storage and meaning that laundry facilities are tucked away. Off the kitchen, is a generously sized snug with a large window ensuring plenty of natural light, as well as a gas fire, making it ideal for relaxed evenings or a quiet reading spot.
There is a separate, well appointed dining room featuring a generous side recess currently used as a home office but which could equally be used for extended entertaining space. Adjoining this is the triple-aspect living room which is particularly spacious and features a charming wood burning fireplace as its focal point. Both rooms benefit from glass sliding doors that open on to the outside terrace offering wonderful views of the garden as well as a true sense of inside/outside living.
The downstairs also features a convenient and modest sized boot room opposite the front door, as well as a separate cloakroom with toilet and sink.
Upstairs, there is a very spacious master bedroom with built in wardrobes and a stylish, contemporary en suite bathroom with walk in shower, sink and toilet. There are three additional double bedrooms, all with built-in wardrobes, as well as an attractive and modern family bathroom featuring a bath, separate shower, toilet, and sink. All of the bedrooms benefit from the wonderful views offered by this property’s secluded position.
Outside, there is a beautifully mature rear garden which has been thoughtfully designed to enhance every aspect. A wide terraced area runs the full length of the house and features an attractive pond, making it a delightful area for al fresco dining. There are stone steps leading up to a lawned area bordered by mature trees and shrubs, creating a secluded and attractive backdrop to the house.
At the front, the property benefits from a large private driveway and a double garage with electric door, ensuring ample parking for residents and guests. The driveway is flanked either side with a lawned area and matured flower beds run along the steps to the front door.
This substantial family home is itself a rare find, coming to the market for the first time in 35 years, and offering an exceptional blend of space, style, and seclusion in an idyllic location in Tunbridge Wells.
Material Information Disclosure -
National Trading Standards Material Information Part B Requirements (information that should be established for all properties)
Property Construction – brick and block
Property Roofing – concrete roof tiles
Electricity Supply - mains
Water Supply - mains
Sewerage - mains
Heating – Gas central heating
Broadband - FTTP
Mobile Signal / Coverage - good
National Trading Standards Material Information Part C Requirements (information that may or may not need to be established depending on whether the property is affected or impacted by the issue in question)
Building Safety – no known concerns
Restrictions - no known concerns
Rights and Easements - no known concerns
Flood Risk - no known concerns
Coastal Erosion Risk - no known concerns
Planning Permission - no known concerns
Accessibility / Adaptations - no known concerns
Coalfield / Mining Area - no known concerns
EPC Rating: C
Virtual Tour
Key Features
- Spacious family home on the favoured south side of Tunbridge Wells
- Coming to the market for the first time in 35 years
- Flexible accommodation with scope for modernisation
- Generous kitchen with access to lower ground wine cellar and utility area
- 3 separate reception rooms
- Beautiful master bedroom with en suite
- Private driveway with parking for 4 cars and double garage with electric door
- Generous plot with secluded rear garden
- Walking distance to town centre amenities and mainline train station
Property Details
- Property type: House
- Price Per Sq Foot: £582
- Approx Sq Feet: 2,226 sqft
- Plot Sq Feet: 11,582 sqft
- Property Age Bracket: 1970 - 1990
- Council Tax Band: F
Rooms
--
Birling Park Avenue is a quiet, no through road within walking distance of The Pantiles, the elegant Georgian colonnaded walkway believed by many to be the most pleasant place in Tunbridge Wells to browse, shop, eat, drink and stroll. A regular farmers' and craft market is held fortnightly on the colonnade and features an excellent range of stalls selling high quality local produce, hot foods, crafts, homewares and accessories. The mainline station, with its fast and frequent trains to Central London is also under a mile away and there are excellent schooling options locally, within both the state and independent sectors, including those in the sought-after Kent Grammar system. Tunbridge Wells has a diverse range of restaurants, shops and sporting facilities and the impressive, award-winning Bluewater Shopping Centre is only 45 minutes' drive. If you want to escape to the coast, then the lovely seaside towns can be reached by train or car in under an hour.
Floorplans
Outside Spaces
Garden
Private garden at the front of the property, either side of the driveway, laid with lawn and lined with tress and hedges.
Garden
Private garden to the rear of the property. The lower tier is terraced with a small pond and includes two sheds and greenhouse. There are stones steps up to the upper tier which is laid to lawn and lined with mature trees
Parking Spaces
Garage
Capacity: 2
Double garage with electric door
Driveway
Capacity: 4
Location
Birling Park Avenue is a quiet, no through road within walking distance of The Pantiles, the elegant Georgian colonnaded walkway believed by many to be the most pleasant place in Tunbridge Wells to browse, shop, eat, drink and stroll. A regular farmers' and craft market is held fortnightly on the colonnade and features an excellent range of stalls selling high quality local produce, hot foods, crafts, homewares and accessories. The mainline station, with its fast and frequent trains to Central London is also under a mile away and there are excellent schooling options locally, within both the state and independent sectors, including those in the sought-after Kent Grammar system. Tunbridge Wells has a diverse range of restaurants, shops and sporting facilities and the impressive, award-winning Bluewater Shopping Centre is only 45 minutes' drive. If you want to escape to the coast, then the lovely seaside towns can be reached by train or car in under an hour.
Properties you may like
By Maddisons Residential












