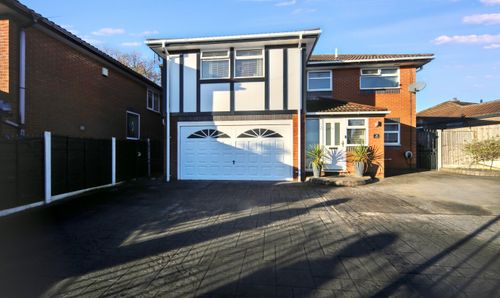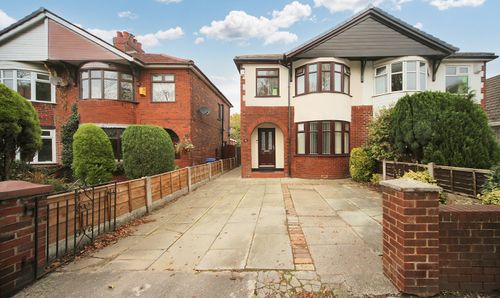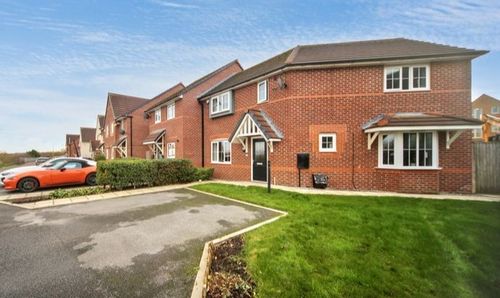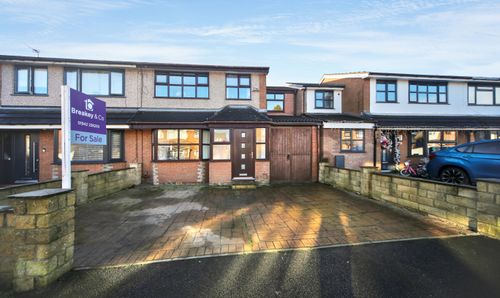4 Bedroom Detached House, Bryn Green Avenue, Ashton-In-Makerfield, WN4
Bryn Green Avenue, Ashton-In-Makerfield, WN4

Breakey & Co Estate Agents
Breakey & Co, 57-59 Ormskirk Road
Description
Move straight into this beautifully presented, four-bedroom detached home with 4 years NHBC warranty remaining. Offering a bright, open-plan layout, stylish finishes, and a private south-facing garden perfect for entertaining, this home is ideal for families and professionals who want both comfort and convenience.
Why you’ll love it:
Light-filled open-plan kitchen/diner with integrated appliances, breakfast space, and patio doors to the garden
Bespoke media wall with integrated fire for cosy nights in
Master bedroom with en-suite plus three further generous bedrooms
Low-maintenance landscaped garden with artificial lawn & large patio — sunshine all day
Integral garage with potentialto convert, Driveway parking for two cars
Step inside to a welcoming hallway and handy downstairs WC. The lounge is the perfect place to relax, with a feature media wall adding warmth and character. At the back of the house, the kitchen/diner is the heart of the home — modern, bright, and opening directly onto the sunny garden, ready for BBQs and summer evenings. A separate utility keeps the laundry out of sight.
Upstairs, three double bedrooms and a generous single offer plenty of space for family or guests. The master has its own sleek en-suite, while the stylish family bathroom serves the rest.
Set on a quiet residential road close to highly rated schools, local parks, shops, and transport links (M6/M58, Bryn station), this home ticks all the boxes for location, lifestyle, and easy living.
This one won’t hang around — book your viewing today.
EPC Rating: B
Key Features
- 4-bed detached with NHBC warranty
- Stylish lounge with media wall & fire
- Modern kitchen/diner and utility room
- Driveway, garage and low-maintenance garden
- Master with en-suite and family bathroom
- Great location near schools and transport
- EPC- D - valid until June 2029
- Council Tax Band- E
- Freehold
Property Details
- Property type: House
- Property style: Detached
- Price Per Sq Foot: £255
- Approx Sq Feet: 1,274 sqft
- Property Age Bracket: New Build
- Council Tax Band: E
Floorplans
Outside Spaces
Garden
Front Garden
Parking Spaces
Garage
Capacity: N/A
Off street
Capacity: N/A
Driveway
Capacity: N/A
Location
Highly sought-after area of Ashton-in-Makerfield
Properties you may like
By Breakey & Co Estate Agents

































