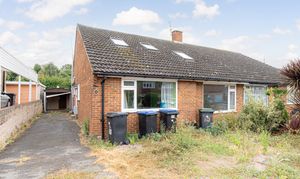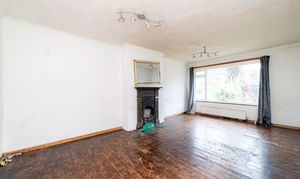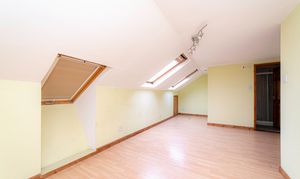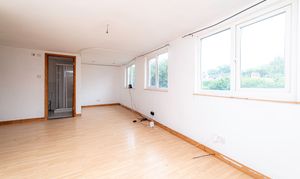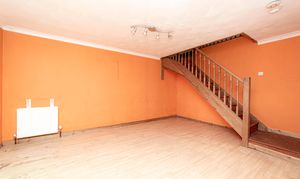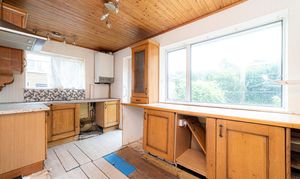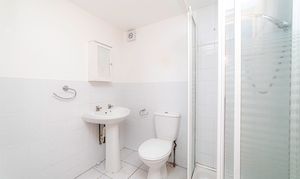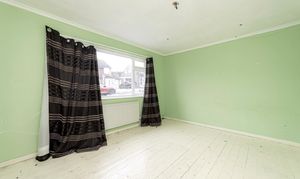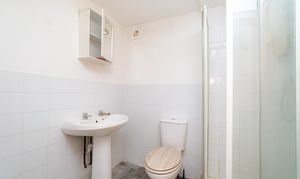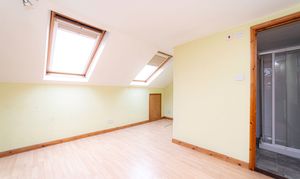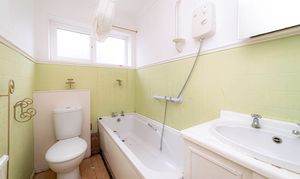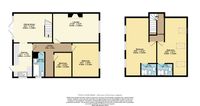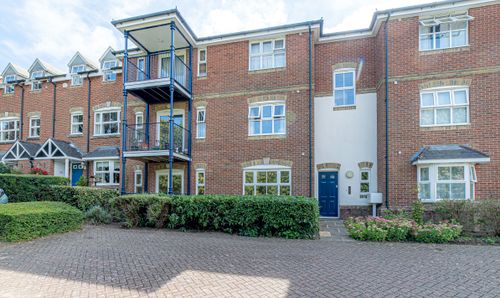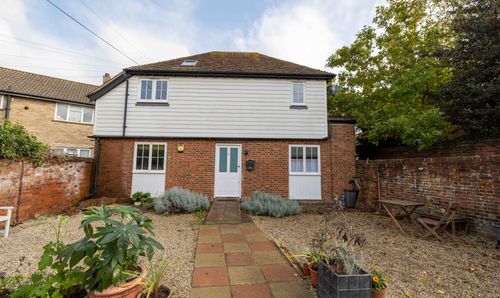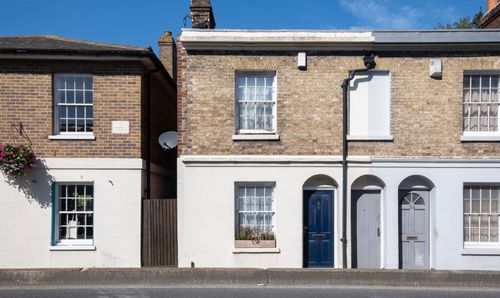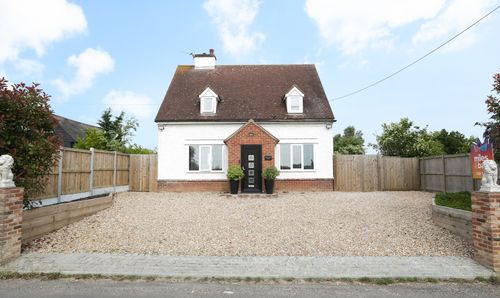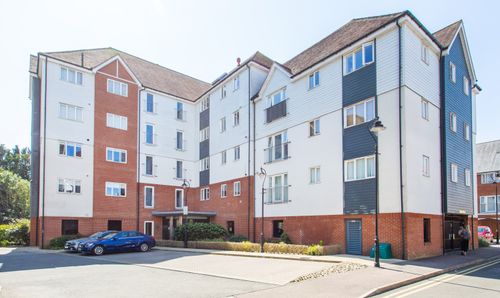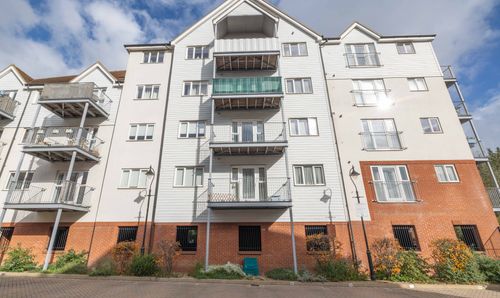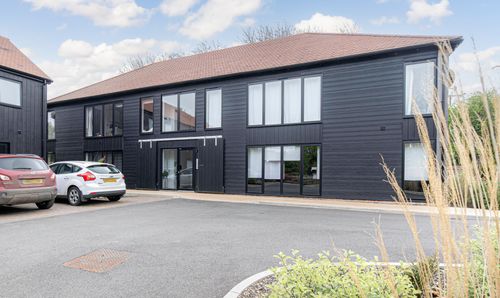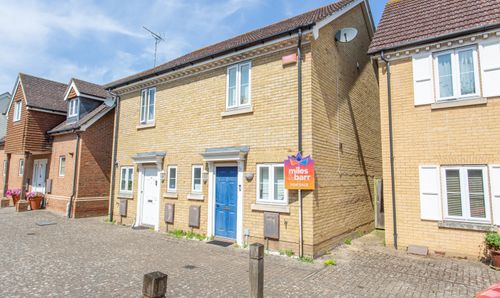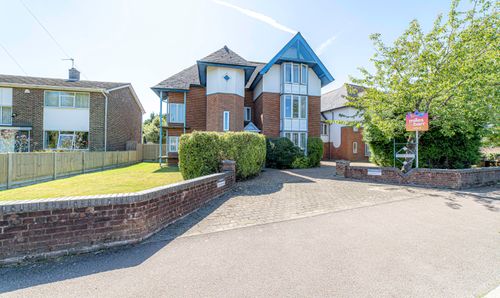Book a Viewing
To book a viewing on this property, please call Miles and Barr, on 01227 200 600.
4 Bedroom Semi Detached Chalet Bungalow, Laburnum Lane, Sturry, CT2
Laburnum Lane, Sturry, CT2

Miles and Barr
14 Lower Chantry Lane, Canterbury
Description
Introducing this four-bedroom semi-detached chalet bungalow located in a popular area and offered with no forward chain. This property offers an ideal opportunity for those seeking a versatile living space with the potential to create a truly bespoke home. The ground floor comprises two bedrooms, a main family bathroom, a spacious lounge, and a kitchen diner. Upstairs, you will find two additional bedrooms, both boasting en suite bathrooms for added convenience.
Outside, the property benefits from a driveway providing off-road parking and a garage for storage. The generous outdoor space offers scope for landscaping and creating a private oasis for relaxing and entertaining. With its convenient location and ample potential, this property is sure to attract those looking to create their dream home in a sought-after neighbourhood. Viewings are highly recommended to fully appreciate the possibilities this property has to offer.
These details are yet to be approved by the vendor.
Identification checks
Should a purchaser(s) have an offer accepted on a property marketed by Miles & Barr, they will need to undertake an identification check. This is done to meet our obligation under Anti Money Laundering Regulations (AML) and is a legal requirement. We use a specialist third party service to verify your identity. The cost of these checks is £60 inc. VAT per purchase, which is paid in advance, when an offer is agreed and prior to a sales memorandum being issued. This charge is non-refundable under any circumstances.
The village of Sturry is located to the east of the cathedral city of Canterbury and has excellent road and rail links directly into the city centre itself. Sturry railway station is one stop from Canterbury West station which offers the High Speed Service to London St Pancras in less than an hour. There are local schools and amenities on hand and there is a real sense of community throughout the village.
SURROUNDING AREAS
The property is situated within 4 miles of the city of Canterbury, being within easy access of the High Street and all its amenities. These include an excellent modern shopping centre, the University of Kent, Canterbury Christ Church University and other colleges, together with an excellent choice of schools in both the public and private sectors. In addition to the High Street is the Kings Mile, which is a lovely mall of boutique style shops, cafes, eateries and public houses.
SPORT AND LOCAL AMENITIES
Sporting and recreational opportunities nearby include: golf at Scotland Hills, Canterbury, sailing at Whitstable Yacht Club and Herne Bay, county cricket at Canterbury and day trips to France via Eurotunnel, all within easy access. In addition, the recently refurbished Marlowe Theatre, the spectacular Beaney House of Art & Knowledge and the Gulbenkian (theatre, cinema and café bar) at the University of Kent, all provide a wealth of excellent entertainment in Canterbury.
COMMUNICATIONS
Canterbury has two mainline railway stations, with Canterbury West offering the high speed service to London (St Pancras 56 mins). The property is also within easy access of the A2 dual carriageway, which in turn links to the Channel Port of Dover and Brenley Corner at Faversham, adjoining the M2 / A299 (Thanet Way) linking London and the coastal towns respectively. Ashford International (15.4 miles, London St Pancras 38 mins) which also has services to the continent via Eurostar (Paris 1 hr 52 mins) or via Eurotunnel at Cheriton (19.3 miles, Calais 35 mins).
EPC Rating: E
Virtual Tour
https://my.matterport.com/show/?m=n1srmc3S8vkKey Features
- No Forward Chain
- Four Bedroom Semi Detached Chalet Bungalow
- Driveway With Garage
- Popular Location
- Offers Plenty Of Potential
Property Details
- Property type: Chalet Bungalow
- Price Per Sq Foot: £224
- Approx Sq Feet: 1,341 sqft
- Council Tax Band: C
- Property Ipack: i-PACK
Rooms
Entrance Hall
4.56m x 4.00m
Bedroom
2.90m x 2.09m
Bedroom
4.00m x 3.19m
Lounge
5.43m x 3.46m
Bathroom
2.90m x 1.42m
Kitchen
3.99m x 2.27m
Dining Room
4.59m x 3.46m
First Floor
Leading to
Bedroom
6.83m x 3.53m
En-Suite
1.87m x 1.47m
Bedroom
6.83m x 3.64m
En-Suite
1.85m x 1.47m
Floorplans
Outside Spaces
Garden
Parking Spaces
Garage
Capacity: 1
Driveway
Capacity: 2
Location
Properties you may like
By Miles and Barr
