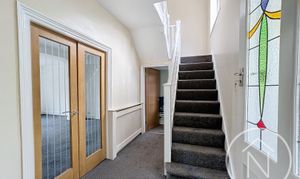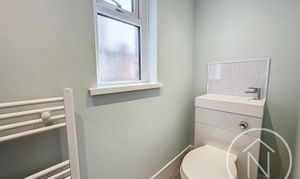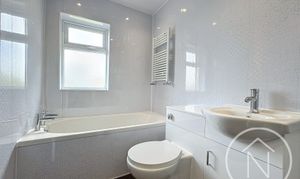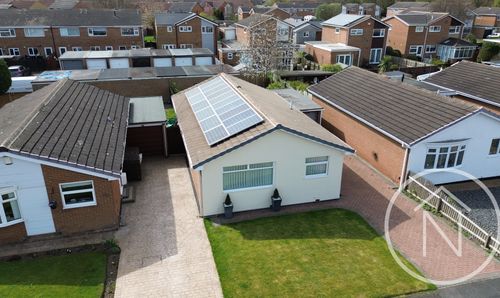3 Bedroom Semi Detached House, Chapel Road, Billingham, TS23
Chapel Road, Billingham, TS23
Description
Offers Invited Between £160,000 And £170,000
Nestled in a desirable location, this extended three-bedroom semi-detached property offers a perfect blend of modern living and traditional charm. Boasting a stylish interior with contemporary fixtures, this home has been meticulously modernised throughout to provide a comfortable and inviting living space for both first-time buyers and families. The accommodation comprises a welcoming porch leading to a hallway, a bright lounge with a bay window, and an open-plan kitchen/dining/living space ideal for entertaining guests. The ground floor also features a convenient W/C and a luxurious bathroom complete with a bath and a separate shower. Upstairs, you will find three generously proportioned bedrooms. The property offers gas central heating, UPVC double glazing, and a feature stained glass window, adding character and warmth to the home. The gardens to the front and rear provide outdoor space for relaxing and alfresco dining, making this property a truly wonderful place to call home.
While we have made efforts to ensure the accuracy of the information provided in our sales particulars, please note that we have gathered this information from the seller. Should you require further details or clarification on any specific matter, we kindly request you to contact our office where we are ready to gather evidence or conduct further investigations on your behalf.
It is important to note that Northgate has not tested any of the services, appliances, or equipment within this property. Therefore, we strongly recommend that prospective buyers arrange for their independent surveys or service reports before finalising the purchase of the property.
EPC Rating: D
Key Features
- Extended Three Bedroom Semi Detached
- Modernised Throughout
- Ground Floor W/c & Bathroom With Bath & Separate Shower
- UPVC Double Glazing Except For One Feature Stained Glass Window
- Gas Central Heating
- Energy Efficiency Rating: TBC
Property Details
- Property type: House
- Approx Sq Feet: 1,118 sqft
- Plot Sq Feet: 2,971 sqft
- Property Age Bracket: 1910 - 1940
- Council Tax Band: C
Rooms
Porch
Hallway
1.95m x 3.24m
Lounge
4.04m x 3.27m
Dining Area
3.07m x 4.34m
Kitchen
4.69m x 7.67m
Ground Floor W/C
Landing
Bathroom
3.02m x 1.56m
Bedroom One
3.03m x 3.27m
Bedroom Two
3.07m x 2.68m
Bedroom Three
3.05m x 3.24m
Floorplans
Outside Spaces
Garden
Location
Properties you may like
By Northgate - Teesside


























