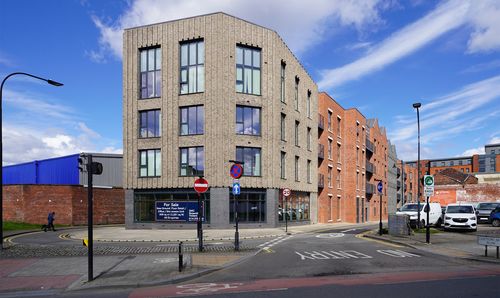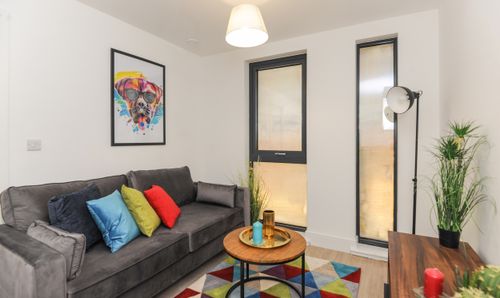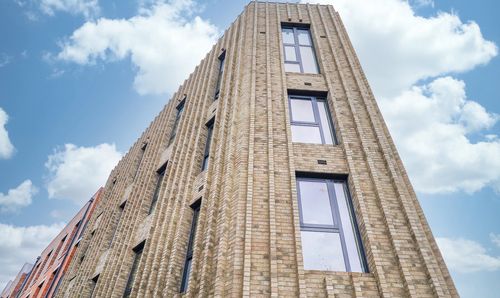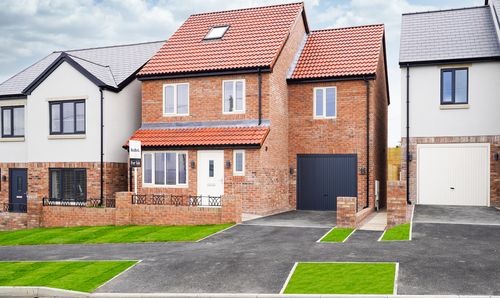4 Bedroom Semi Detached House, Plot 2 Valley View, Killamarsh, S21
Plot 2 Valley View, Killamarsh, S21
Description
Work with the developer’s interior design team to bespoke your new home at Valley View!
Plot 2 Valley View is a striking 4-bedroom semi-detached home, arranged over three floors with a family-friendly layout and spacious Principal bedroom. The properties occupy an enviable position having far reaching views across Rother Valley.
To the ground floor is a contemporary open plan kitchen/dining area complete with a range of integrated NEFF appliances - including hide and slide double oven, hob, integral microwave and integrated dishwasher. To the front of the property is a family-lounge with feature bay window which floods the room with natural light.
To the first floor is the Principal bedroom which has an attractive Juliette balcony and en-suite shower room. There is a further double bedroom with an impressive bay window and a family bathroom on this level. Both the family bathroom and en-suite shower room are fully tiled as standard with elegant fittings throughout.
The second floor hosts two double bedrooms and a handy jack and jill bathroom, again fully tiled as standard for that extra luxurious feel. The property is finished to a high standard with oak veneered internal doors throughout.
The property comes with the benefit of a block-paved driveway and single garage, providing ample parking and storage, plus a 10 year new home warranty for added peace of mind.
Buyers will have the opportunity to meet with a specialist kitchen designer and bespoke their new home subject to early reservation. There is also a range of wall tile and flooring options to choose from and various upgrades available.
Estimated Completion - Q1 2024
REDBRIK SecureMove™ - IMPORTANT PLEASE READ:
Redbrik is marketing this Property with the benefit of Redbrik SecureMove™. Redbrik has introduced SecureMove™ to help minimise sale fall-throughs and give more certainty to both the Seller and the Buyer.
On behalf of the Seller, Redbrik requests that the successful Buyer enters into a Reservation Agreement and pays the Reservation Agreement Fee of £595 (including VAT).
Upon receipt of the Reservation Agreement and paying the fee, the Seller will agree to take the Property off the market and market it as Sold Subject To Contract (SSTC). During the Reservation Period, the Seller will reject all offers and not enter into another agreement with any other buyer. The reservation period is agreed upon at the time of sale but is typically 60-90 days.
The Reservation Fee is non-refundable except where the Seller withdraws the Property from sale within the Reservation Period. A copy of the Reservation Agreement is available on request, and Redbrik advises potential buyers to seek legal advice before entering into the Reservation Agreement.
If you have any questions about the process or want to know how selling or buying with Redbrik SecureMove™ could benefit you, please speak to a member of the Redbrik team.
Key Features
- Well-Designed 4 Bedroom Semi-Detached Home
- Options Available to Bespoke Your New Home
- Set Over Three-Storeys
- Open Plan Kitchen Living Area with NEFF Appliances
- Generous Lounge with Stunning Feature Bay Window
- Principal Bedroom with Fully Tiled En-Suite and Juliette Balcony
- Family Bathroom and Additional Jack and Jill Bathroom
- Block Paved Driveway and Garage
- 10 Year New Home Warranty
- Estimated Completion Q1 2024
Property Details
- Property type: House
- Approx Sq Feet: 1,445 sqft
- Property Age Bracket: New Build
- Council Tax Band: TBD
Floorplans
Outside Spaces
Garden
Parking Spaces
Garage
Capacity: 1
Driveway
Capacity: 1
Location
Properties you may like
By Redbrik - Land & New Homes
























