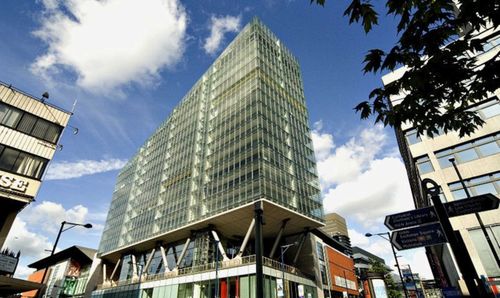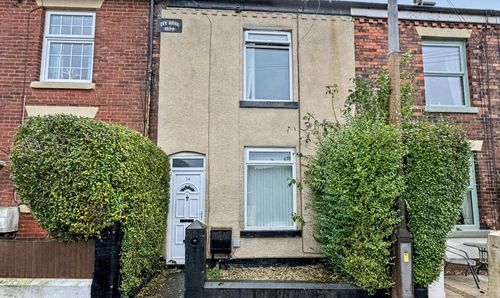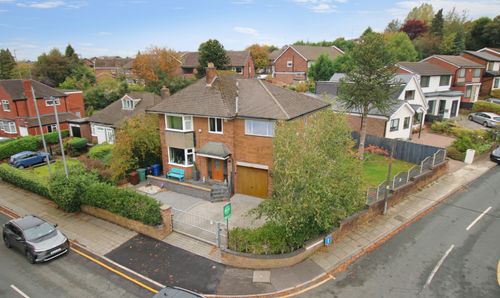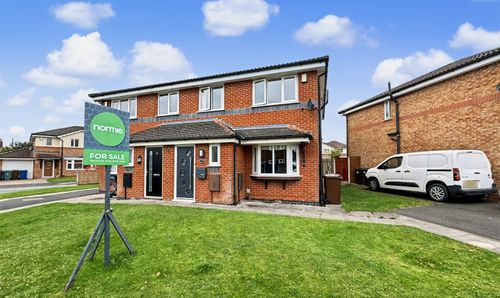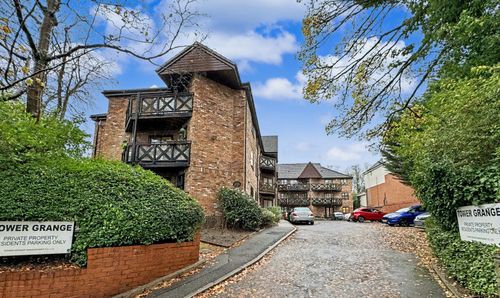3 Bedroom Terraced House, Bury Old Road, Whitefield, M45
Bury Old Road, Whitefield, M45
Description
Normie & Company are delighted to present this immaculately presented extended home which boasts two large reception rooms, a modern high quality fitted kitchen and driveway parking for multiple vehicles. There are three double bedrooms and a modern bathroom.
The property is located on the border between Whitefield and Prestwich and is conveniently close to the local shops, schools and restaurants to choose from in both Whitefield and Prestwich Village as well as being convenient for public transport links, including Besses O'th Barn Metrolink.
There is a front lawned garden, driveway parking and rear yard with decking. We invite you to watch our virtual tour in the first instance and if you are in an immediate position to purchase we can then arrange a physical viewing.
Ground Floor
The pathway outside gives access to the front door and into the entrance hall of the property. The entrance hallway with high ceilings and ornate features gives access to all rooms and the ground floor and stairs to the first floor. The front aspect lounge lounge is a great size with ample space for sofas and further furniture, the large window allows for an abundance of natural light. The modern fitted kitchen includes wall/base units, sink unit, induction hob with downdraft extractor hood which emerges and disappears with the touch of a button with no space is lost, space for washing machine/dryer, fridge/freezer and dishwasher. There is also a breakfast bar area. In front of the kitchen is a lounge/dining room area with space for dining room table and sofas. There is a storage room under the stairs.
First Floor
The landing includes a large built in storage cupboard. The master bedroom is a double room with space for bedroom furniture and carpeted flooring. The second bedroom with ample space for furniture and carpeted flooring. The third bedroom again with carpeted flooring. The modern bathroom incorporates a bath with overhead power shower, WC and wash hand basin, feature attractive floor to ceiling tiling.
Outside
There is a front garden with a block paved pathway leading to the front door and a lawned grass area. The property also benefits from driveway parking for two vehicles.
There is an attractive rear courtyard style garden with decking. Plus there is parking to the rear of the property.
Additional Information
The vendor informs us the property is Leasehold 990 years (Subject to solicitors confirmation)
EPC Rating: D
Virtual Tour
Key Features
- Extended Terraced Home
- Modern Family Bathroom
Property Details
- Property type: House
- Property style: Terraced
- Council Tax Band:
- Tenure: Leasehold
- Lease Expiry: 01/01/0300
- Ground Rent:
- Service Charge: Not Specified
Rooms
Floorplans
Outside Spaces
Parking Spaces
Location
Whitefield has been voted the most desirable place to live in Bury, Greater Manchester. It is just North of Prestwich and less than five miles away from the city centre. It offers quick access to city life but remains a place of individuality in the Greater Manchester area with its own charm. There is easy access to the M60 from Whitefield. Transport links around Manchester and to the city centre are excellent. This means you get the best of both worlds living in Whitefield. You have access to the quieter, suburban life of greater Manchester with great connections to nature, but also the dynamic city centre.
Properties you may like
By Normie Estate Agents



