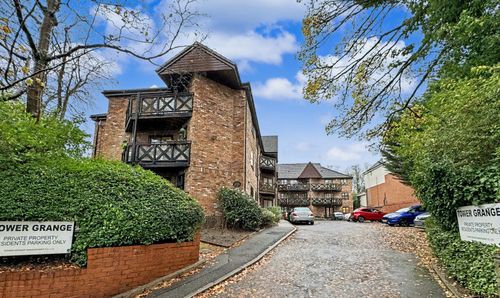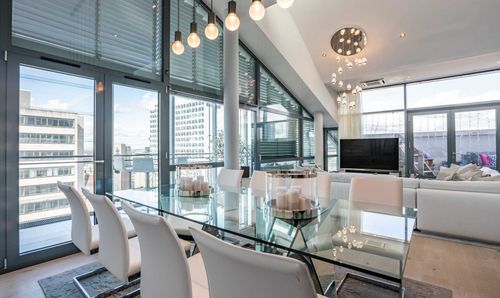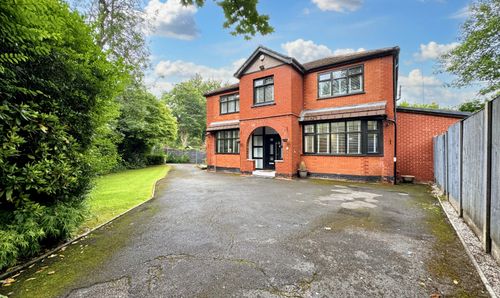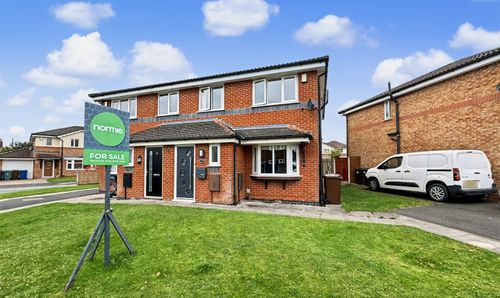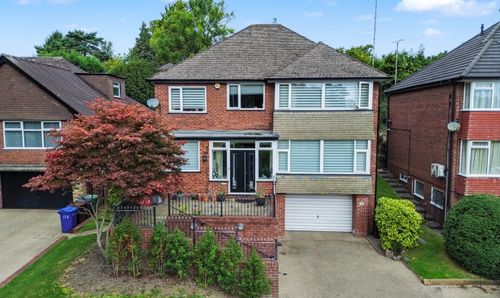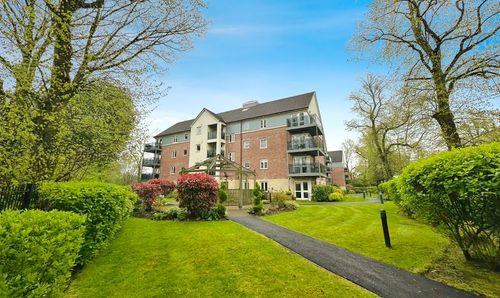3 Bedroom Semi Detached House, Rhodes Drive, Bury, BL9
Rhodes Drive, Bury, BL9
Description
Dressed to impress is this beautifully presented three bedroom extended semi detached in prime location, ideally situated for access on foot to local shops, schools and transport links. The accommodation comprises porch, entrance hallway, lounge which overlooks the front of the property, access through to dining room with French doors leading to garden, extended eat in kitchen with solid quartz working surfaces and some integral appliances, further seating area with settee beside patio doors to rear garden, doorway to utility area, Guest wc., further door through to what is currently used as office but could be utilised for number of different uses. From the first floor landing there are three bedrooms and a fabulous family bathroom with under floor heating. The front of the property has been designated and paved for parking for two vehicles, concealed area for bins, the rear garden is beautifully done with low maintenance Astro turf, planted borders and outside feature lighting with electricity points. Viewing is strongly recommended to appreciate all this property has to offer.
EPC Rating: D
Virtual Tour
Key Features
- EXTENDED SEMI DETACHED
- Three reception rooms
- GUEST WC
- QUALITY FITTED KITCHEN WITH QUARTZ WORKING SURFACES
- DRESSED TO IMPRESS IN WALK IN CONDITION
Property Details
- Property type: House
- Property style: Semi Detached
- Approx Sq Feet: 1,316 sqft
- Council Tax Band:
- Tenure: Leasehold
- Lease Expiry: 01/01/2965
- Ground Rent:
- Service Charge: Not Specified
Rooms
Porch
Entrance Hallway
Solid wood flooring, under stairs cloaks cupboard, stairs to first floor landing.
View Entrance Hallway PhotosLounge
4.46m x 3.70m
A spacious bright and airy room with views to front of property and access through to dining room.
View Lounge PhotosDining Room
3.76m x 3.20m
A lovely formal dining room with French doors leading to a picturesque rear garden.
View Dining Room PhotosEat-In-Kitchen/ Family Room
5.14m x 3.22m
Great hub of the property ideal for the growing family with seating for dining plus relaxation area with settee beside patio doors which lead out to rear. The kitchen has some integral appliances and solid quartz working surfaces and splash backs, access to Utility area.
View Eat-In-Kitchen/ Family Room PhotosUtility Area
Great space designated for washer and dryer which leaves the kitchen units free for storage, access through to home office.
Guest wc
Home Office
3.36m x 2.54m
Most versatile space currently designated as home office yet could offer a multiple of uses.
View Home Office PhotosMaster Bedroom
4.68m x 3.50m
A beautiful well fitted bedroom with an abundance of storage/wardrobes to the front of the property. A truly restful ambience.
View Master Bedroom PhotosBedroom Two
3.54m x 3.50m
Second double bedroom with built in wardrobes along one wall with built in feature mirrored door. Views over rear garden.
View Bedroom Two PhotosBedroom Three
2.93m x 2.44m
A single bedroom with fitted bedroom furniture which maximises on space.
Bathroom
2.93m x 2.44m
Beautifully fitted four piece bathroom with sep. shower cubicle, heated chrome towel rail and ceramic tiled flooring. There is under floor heating.
View Bathroom PhotosFloorplans
Outside Spaces
Garden
Beautiful low maintenance garden with Astro turf lawn, planted borders with feature outdoor lighting. Electricity points, feature patio perfectly sheltered for alfresco dining and raised feature decked area. Fully enclosed which makes it ideal for children's play or a truly lovely relaxation area.
View PhotosParking Spaces
Off street
Capacity: 4
The front garden has been designated for off road parking for two family vehicles. There is a concealed bin storage area.
View PhotosLocation
Great location ideal for access on foot to local shops, schools, transport links plus a 15/20 minute walk to Metro Link Station at Whitefield and Morrisons super market.
Properties you may like
By Normie Estate Agents


