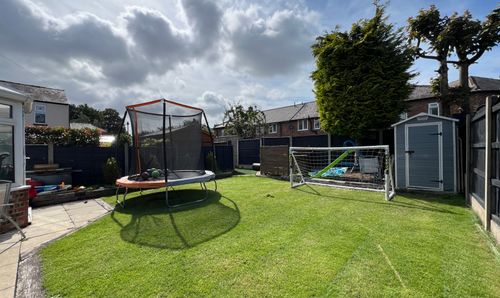3 Bedroom Semi Detached House, Gee Lane, Winton, M30
Gee Lane, Winton, M30

Hills | Salfords Estate Agent
Hills Residential, Sentinel House Albert Street
Description
Located on a highly sought after cul de sac within the Heart of Winton Village. this fabulous home, offers potential for further development making it perfect for bother first time buyers and families alike.
Stepping inside, the spacious entrance hallway leads through to the naturally bright bay fronted lounge, and seamlessly flows on to the second reception room, offering a versatile space. Completing the ground floor is the fitted quality kitchen, equipped with ample storage and space for necessary appliances.
Heading to the first floor, you will find three generously sized bedrooms, two doubles, one with a fitted closet and decent sized single that many customise a bed to maximise the floor space. Completing the first floor is the modern shower room and separate w.c. adding convenience to a busy household.
With scope for further development, this house presents a unique opportunity for those looking to add their personal touch or expand the living space without compromising on garden space. The low maintenance, sun drenched rear gardens allows for hours of sun. the property boasts Off-road parking for multiple cars ensures that you and your guests always have a convenient place to park.
Falling perfectly within the catchment area for sought-after schooling, this property is ideal for families with young children. Perfectly positioned between Monton & Worsley Villages, you are surrounded by excellent amenities and transport links, making it easy to access everything you might need.
EPC Rating: C
Virtual Tour
Key Features
- Located on a Sought After Cul De Sac within Winton Village
- Bay Fronted Lounge and Second Reception Room
- Fitted Kitchen
- Three Generously Sized Bedrooms
- Sun Drenched Low Maintenance Garden
- Shower Room and Separate W.C.
- Scope for Further Development
- Off Road Parking for Multiple Cars
- Falls Perfectly within Catchment for Sought After Schooling
- Perfectly Positioned between Monton & Worsley Villages, Surrounded by Excellent Amenities & Transport Links
Property Details
- Property type: House
- Plot Sq Feet: 2,486 sqft
- Property Age Bracket: 1960 - 1970
- Council Tax Band: C
- Property Ipack: Additional Information
- Tenure: Leasehold
- Lease Expiry: 02/08/2964
- Ground Rent:
- Service Charge: Not Specified
Rooms
Entrance Hallway
Entered via a uPVC front door. Complete with a ceiling light point, wall mounted radiator and understairs storage. Fitted with carpet flooring.
Lounge
4.11m x 3.84m
Complete with a ceiling light point, double glazed bay window and wall mounted radiator. Fitted with carpet flooring.
Reception Room Two
3.23m x 2.92m
Featuring an electric fire. Complete with a ceiling light point, double glazed window and wall mounted radiator. Fitted with laminate flooring.
Kitchen
3.15m x 3.10m
Featuring complementary wall and base units with space for a washing machine and cooker. Complete with a double glazed window, wall mounted radiator, part tiled walls and tiled flooring. Two storage cupboards.
W.C.
1.68m x 0.71m
Featuring a W.C. Complete with a ceiling light point, double glazed window and wall mounted radiator. Fitted with tiled walls and laminate flooring.
Shower Room
1.91m x 1.42m
Featuring a shower and hand wash basin. Complete with a ceiling light point, double glazed window and heated towel rail. Fitted with tiled walls and laminate flooring.
Landing
Complete with a double glazed window and carpet flooring. Loft access.
Bedroom One
4.09m x 3.15m
Complete with a ceiling light point, double glazed window and wall mounted radiator. Fitted with hardwood flooring.
Bedroom Two
4.09m x 3.18m
Complete with a ceiling light point, double glazed window and wall mounted radiator. Fitted with hardwood flooring. Storage cupboard and boiler.
Bedroom Three
2.84m x 2.24m
Complete with a ceiling light point, double glazed window and wall mounted radiator. Fitted with carpet flooring.
External
To the front of the property is a garden and driveway providing off road parking for multiple cars. To the rear of the property is a garden with block paving, raised beds and artificial lawn with paved borders.
Floorplans
Location
Winton is a desirable residential area located between both Monton & Worsley villages which are just a short walk away. Benefitting from St Gilberts & St Patricks schools which have both consistently been rated outstanding by OFSTED making this a perfect area for families, along with the amazing award winning Winton Park, and Cleavelys Athletics Track. The M30 8 postcode is easily accessible via great motorway links (M60, M602) and is further connected to outside the area via the frequent running of trains from Patricroft and Eccles to Victoria station in Manchester taking just a 13 minute journey. There is a local Lidl supermarket situated on Worsley Road supplying all the necessities for a weekly shop. You can take a short drive to The Trafford Centre which would take around 10 minutes by car or roughly 20 minutes via bus.
Properties you may like
By Hills | Salfords Estate Agent



