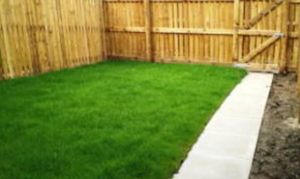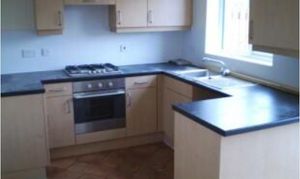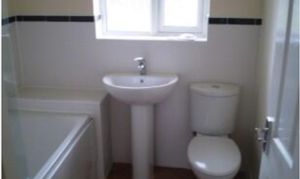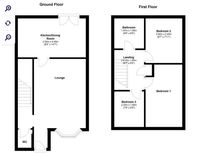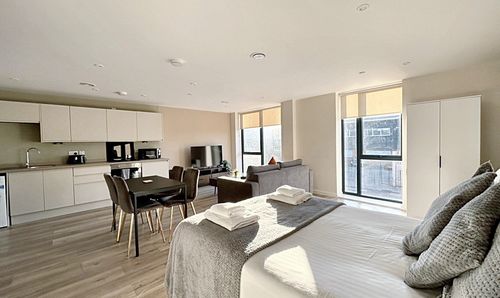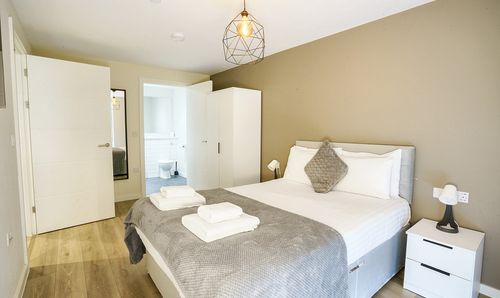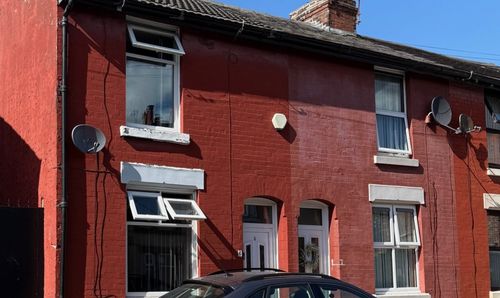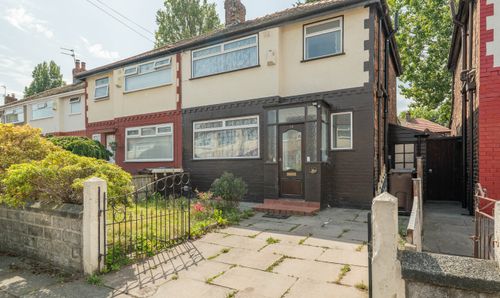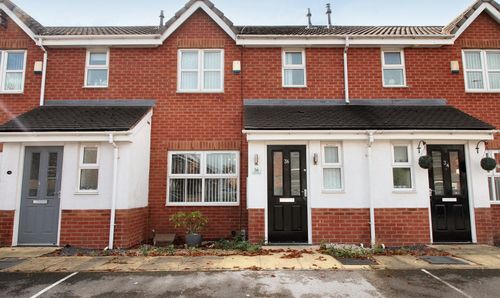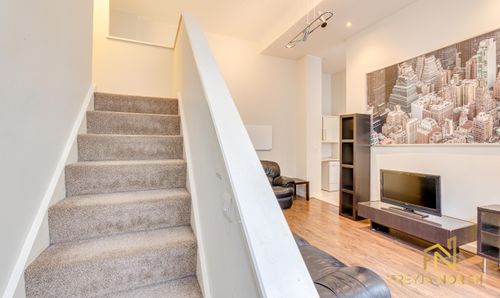Book a Viewing
To book a viewing for this property, please call Freyja North Limited, on 0151 665 0855.
To book a viewing for this property, please call Freyja North Limited, on 0151 665 0855.
3 Bedroom Terraced House, Cygnet Gardens, St. Helens, WA9
Cygnet Gardens, St. Helens, WA9
Freyja North Limited
221 Warbreck Moor, Liverpool
Description
🏡 3-Bedroom Freehold Home – Cygnet Gardens, St Helens
Nestled in a quiet and sought-after spot in St Helens, this well-maintained three-bedroom freehold property offers a comfortable and modern living space—ideal for first-time buyers, couples, or small families.
🔹 Key Features:
Three bedrooms (2 doubles, 1 single)
Double-glazed windows
Gas central heating
Modern fitted kitchen
Fitted blinds throughout
Private rear garden – not overlooked
Peaceful location with excellent transport links
Close to parks and local amenities
Council Tax Band B (St Helens)
FREEHOLD
The rear garden provides a lovely private outdoor space, perfect for relaxing or entertaining. With great connectivity and a quiet setting, this home strikes the perfect balance between convenience and tranquillity.
📍 Early viewing is recommended to appreciate all this property has to offer.
Should a purchaser(s) have an offer accepted on a property marketed by FREYJA NORTH LIMITED, they will need to undertake an identification check and asked to provide information on the source and proof of funds. This is done to meet our obligation under Anti Money Laundering Regulations (AML) and is a legal requirement. We use a specialist third party service team to verify your information. The cost of these checks is £45.00 per purchase, which is paid in advance, when an offer is agreed and prior to a sales memorandum being issued. This charge is non-refundable under any circumstances.
PROPERTY MISDESCRIPTIONS ACT 1991
"The Agent has not tested any apparatus, equipment, fixture, fittings or services, and so does not verify they are in working order, fit for their purpose, or within ownership of the sellers, therefore the buyer must assume the information given is incorrect. Neither has the Agent checked the legal documentation to verify legal status of the property or the validity of any guarantee. A buyer must assume the information is incorrect, until it has been verified by their own solicitors."
"The measurements supplied are for general guidance, and as such must be considered as incorrect. A buyer is advised to re-check the measurements themselves before committing themselves to any expense."
"Nothing concerning the type of construction or the condition of the structure is to be implied from the photograph of the property."
"The sales particulars may change in the course of time, and any interested party is advised to make final inspection of the property prior to exchange of contracts".
MISREPRESENTATION ACT 1967
"These details are prepared as a general guide only, and should not be relied upon as a basis to enter into a legal contract, or to commit expenditure. An interested party should consult their own surveyor, solicitor or other professionals before committing themselves to any expenditure or other legal commitments.
If any interested party wishes to rely upon any information from the agent, then a request should be made and specific written confirmation can be provided. The Agent will not be responsible for any verbal statement made by any member of staff, as only a specific written confirmation should be relied upon. The Agent will not be responsible for any loss other than when specific written confirmation has been requested.
EPC Rating: C
Key Features
- Double Glazing
- Gas Central Heating
- Laminate flooring
- Parking
- Three bedrooms
Property Details
- Property type: House
- Property style: Terraced
- Price Per Sq Foot: £217
- Approx Sq Feet: 732 sqft
- Plot Sq Feet: 1,970 sqft
- Property Age Bracket: 2000s
- Council Tax Band: B
Rooms
Floorplans
Parking Spaces
Allocated parking
Capacity: N/A
Location
St Helens
Properties you may like
By Freyja North Limited
