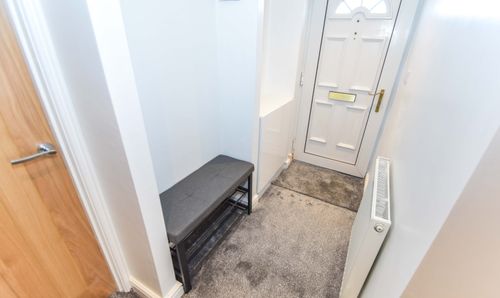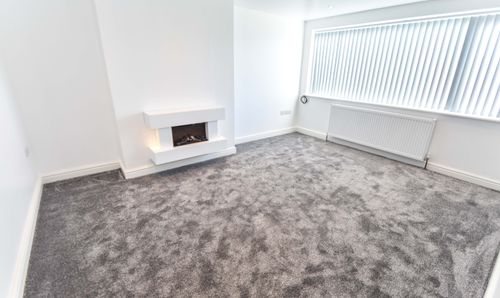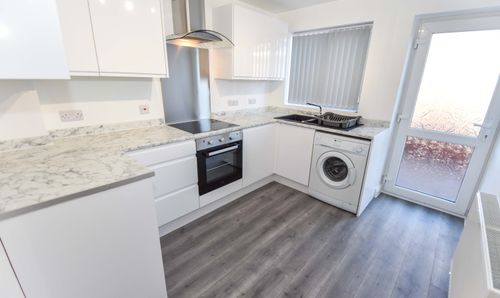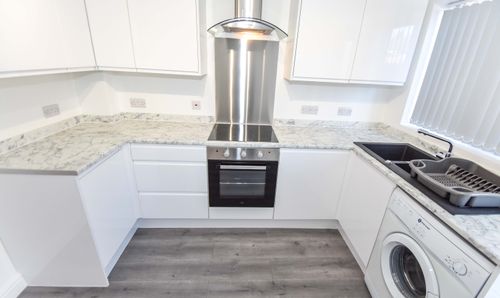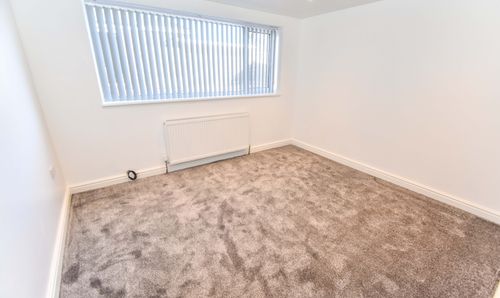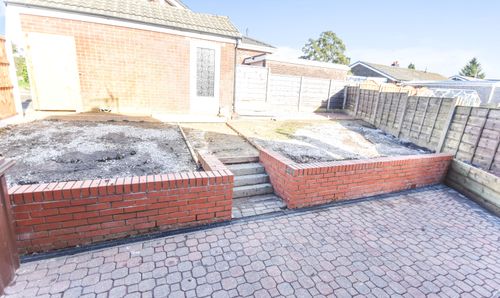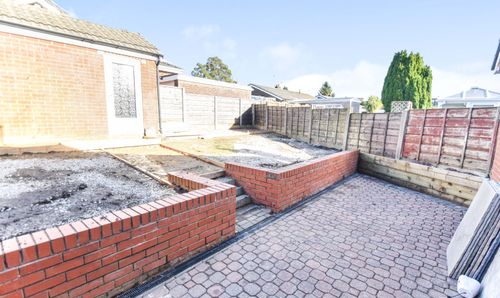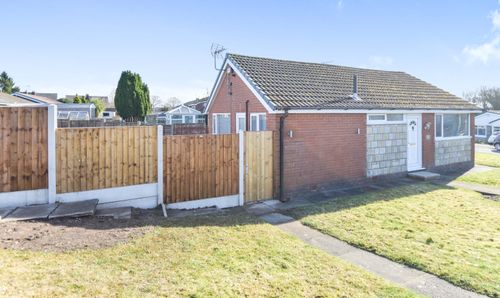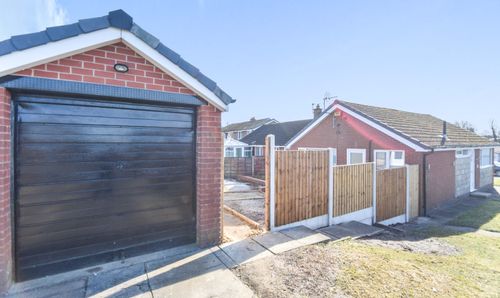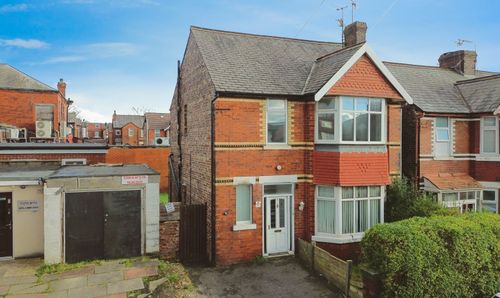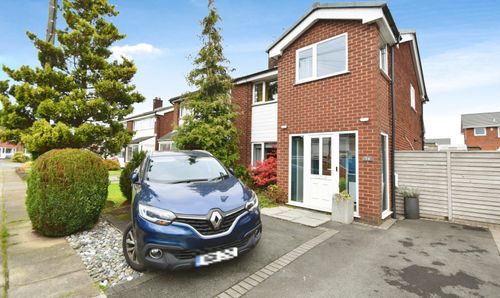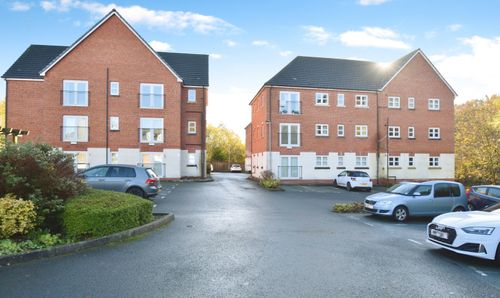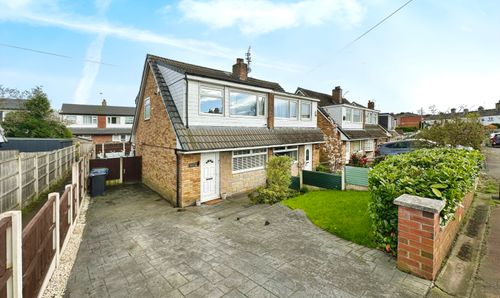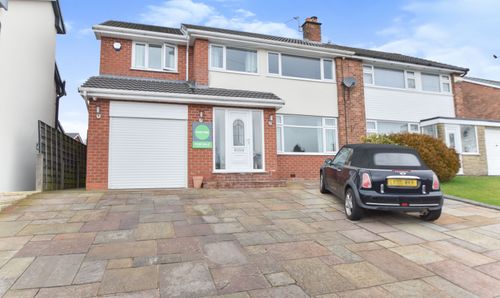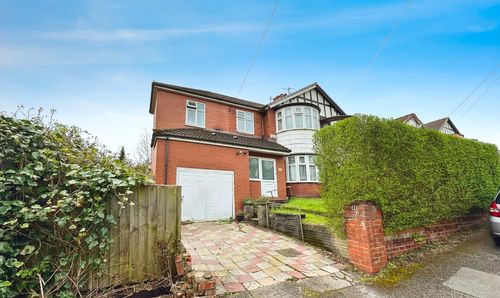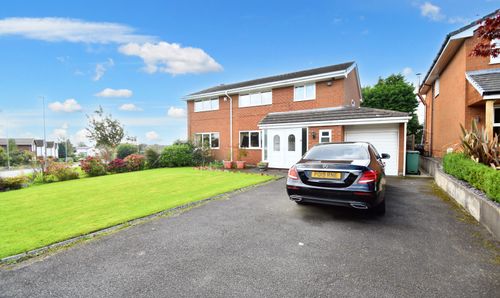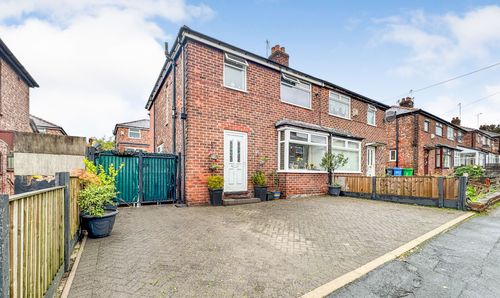2 Bedroom Bungalow, Hillsborough Drive, Bury, BL9
Hillsborough Drive, Bury, BL9
Description
We are pleased to market this refurbished and remodelled two bedroom semi detached bungalow with benefit of detached garage. Hillsborough drive is a popular location well situated for access on foot to local shops, schools, transport links, doctors and chemist. There is a park ideal for walks and recreation which leads to Parr Lane where there are more shops and facilities. The accommodation comprises entrance hallway, lounge with feature wall mounted electric fire/heater, dining area, loft access via retractable ladder to partially boarded loft (combi is located in the loft) two double bedrooms, family shower room with heated towel rail, white gloss kitchen with some integral appliances. There is a detached garage with pitched and tiled roof and side service door. There are gardens to three sides with a fully enclosed rear garden with patio, lawned areas, steps to pathway which leads to a detached garage and gate to driveway. The front and side garden wrap around neatly and are laid to lawn. Offered with No Onward Chain.
EPC Rating: D
Virtual Tour
Key Features
- SEMI DETACHED BUNGALOW
- TWO DOUBLE BEDROOMS
- SHOWER ROOM
- REFURBISHED THROUGHOUT
- WHITE GLOSS KITCHEN WITH SOME INTEGRAL APPLIANCES
- DETACHED GARAGE
- COMBINATION BOILER
- NO ONWARD CHAIN
- FREEHOLD
Property Details
- Property type: Detached House
- Approx Sq Feet: 710 sqft
Rooms
Entrance Hallway
Entrance hallway with meter cupboards opens to dining area with recessed ceiling lights.
View Entrance Hallway PhotosLounge
Light bright reception room with recessed ceiling lights and feature wall mounted modern electric fire/heater.
View Lounge PhotosDining Area
Designated dining area with recessed ceiling lights and close proximity to kitchen.
View Dining Area PhotosKitchen
Recently fitted modern white gloss kitchen with contrasting working surfaces over. there are some integral appliances and spaces for further electrical appliances. Door leads to rear garden.
View Kitchen PhotosBedroom One
Double bedroom located to the rear of the property with front garden views.
View Bedroom One PhotosShower Room
Three piece white shower room with chrome effect heated towel rail.
View Shower Room PhotosFloorplans
Outside Spaces
Garden
There is a spacious front garden which wraps neatly around the property to two sides. Driveway to detached garage. Fully enclosed rear garden which is currently under construction and will have a patio for alfresco dining, two lawn areas with pathway which leads to service door of garage.
View PhotosParking Spaces
Garage
Capacity: 1
Detached brick built garage with pitched and tiled roof. Side service door leads to rear garden.
View PhotosDriveway
Capacity: 1
Driveway for single car.
Location
Hillsborough drive is a popular location well situated for access on foot to local shops, schools, transport links, doctors and chemist. There is a park ideal for walks and recreation which leads to Parr Lane where there are more shops and facilities.
Properties you may like
By Normie Estate Agents
















