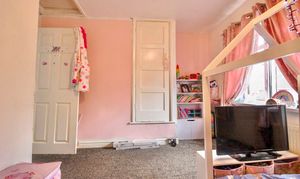3 Bedroom Mid-Terraced House, Central Avenue, Newbridge, NP11
Central Avenue, Newbridge, NP11
Description
Flying Keys are delighted to present this spacious terraced home, comprising three double bedrooms, situated on a generous plot in this sought after area of Oakdale.
Boasting large reception rooms, three double bedrooms, spacious kitchen, and garden, this lovely property is everything you could wish for in a family home.
Situated near several reputable Primary and Secondary schools, local amenities and close to rail connections to Cardiff, this is an opportunity not to be missed.
As you enter, you step into the hallway with stairs straight ahead, leading onto the large living room, spacious kitchen and utility room.
The first floor is home to the Master bedroom, two well-sized double bedrooms and a Bathroom with seperate wc all very tastefully presented.
To the exterior of the property there is a large rear garden well maintained. We highly recommend a viewing of this property in order to appreciate everything that it has to offer.
Kitchen
The modern and generously sized kitchen has been finished to a high standard with an oven, electric hob and fridge/freezer. Views to the rear garden.
Utility room
Conveniently located, this space is home to storage to accommodate the washing machine and tumble dryer.
Living room
A gorgeous space, stretching the length of the property and beautifully decorated with feature fire and French doors onto the rear garden. This room is spacious yet cosy and easily accommodates two sofas and additional living room furniture.
Master Bedroom
A large and modern master bedroom beautifully decorated and able to accommodate a king size bed.
Bedroom two
A generous sized second double bedroom and views to the front of the property.
Bedroom three
A good-sized third double bedroom, well presented and able to accommodate a double bed and additional furniture.
Exterior
To the exterior of the property there is a large rear garden with grass and patio.
EPC Rating: D
Virtual Tour
https://youtube.com/shorts/00Wipu2CY8QProperty Details
- Property type: House
- Plot Sq Feet: 2,713 sqft
- Council Tax Band: A
Rooms
Living room
A gorgeous space, stretching the length of the property and beautifully decorated with feature fire and French doors onto the rear garden. This room is spacious yet cosy and easily accommodates two sofas and additional living room furniture.
View Living room PhotosKitchen
The modern and generously sized kitchen has been finished to a high standard with an oven, electric hob and fridge/freezer. Views to the rear garden.
View Kitchen PhotosMaster Bedroom
A large and modern master bedroom beautifully decorated and able to accommodate a king size bed.
View Master Bedroom PhotosFloorplans
Outside Spaces
Garden
To the exterior of the property there is a large rear garden with grass and patio.
View PhotosLocation
Properties you may like
By Flying Keys
































